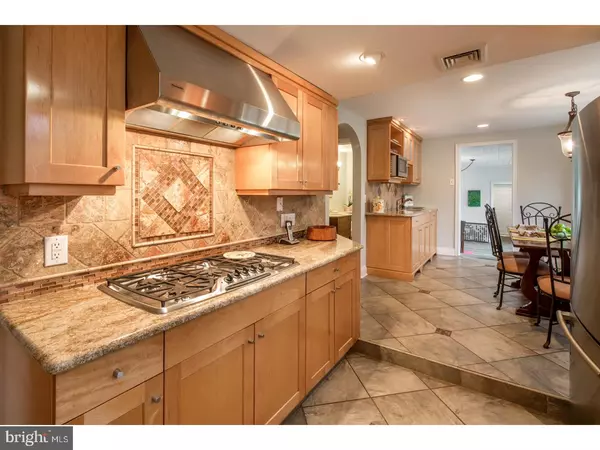$1,025,000
$1,050,000
2.4%For more information regarding the value of a property, please contact us for a free consultation.
6 Beds
7 Baths
5,235 SqFt
SOLD DATE : 05/15/2018
Key Details
Sold Price $1,025,000
Property Type Single Family Home
Sub Type Detached
Listing Status Sold
Purchase Type For Sale
Square Footage 5,235 sqft
Price per Sqft $195
Subdivision Penn Valley
MLS Listing ID 1000154652
Sold Date 05/15/18
Style Colonial
Bedrooms 6
Full Baths 5
Half Baths 2
HOA Y/N N
Abv Grd Liv Area 5,235
Originating Board TREND
Year Built 1945
Annual Tax Amount $15,703
Tax Year 2018
Lot Size 0.721 Acres
Acres 0.72
Lot Dimensions 142
Property Description
This classic 3-story stone Colonial in a coveted Penn Valley location makes a great first impression with its aura of grace & elegance. The surroundings with gorgeous trees & specimen plantings are further beautified by weeping cherry & Japanese maple. Exterior & interior enhancements include an expanded driveway lined in Belgian block, a recently painted exterior and newly-painted interior. The address is a family's dream, minutes to Penn Valley Elementary School, shopping & the expressway. A flagstone walk leads to the main entrance, giving way to a gracious Center Hall with oak floors that flow into the main rooms. A wide opening sweeps you into the airy living room with sunny windows, lovely moldings, built-ins & a fireplace creating a central seating area for family & guests. Across the foyer, French doors open to a spacious dining room with decorative moldings, a built-in china closet & scenic front property views. Glass-paneled doors spill out to the covered flagstone terrace for al fresco dining. A full butler's pantry streamlines serving & connects to the gourmet kitchen & family room that overlook the rear grounds. Brookhaven cabinetry, granite countertops & stainless steel appliances adorn the stylish kitchen, designed with thought for the cook & family. Adjacent sits a breakfast room with a wall of rear windows for gazing at views over coffee. The vaulted family room off the kitchen is appointed with V-groove paneling detail, white beam ceilings, tile floors & exposed stone. Sliding glass doors proceed to the flagstone terrace for entertaining ease. A den/game room with exposed stone & stone floor accesses the terrace as well. Owners added a convenient mudroom & 2-car garage with ready-to-finish space above for an office or studio. A renovated powder room & bedroom/bonus room with a renovated full bath complete the main level. Atop the main stairs is a Palladian window along with generously-sized bedrooms, a smaller study/BR, 3 full baths (one newly renovated) & laundry. The light-filled master BR has 2 fitted walk-in closets & is en-suite. The 3rd story's large room can function as an office or 5th bedroom & comes with a full bath. Enjoy fun & games on the lower level with a huge rec/family room, wood-burning fireplace, renovated powder room, 2nd laundry & storage. Expansive front & fenced rear lawn affords privacy while giving everyone plenty of room to play!
Location
State PA
County Montgomery
Area Lower Merion Twp (10640)
Zoning R1
Rooms
Other Rooms Living Room, Dining Room, Primary Bedroom, Bedroom 2, Bedroom 3, Kitchen, Family Room, Bedroom 1, Laundry, Other
Basement Full
Interior
Interior Features Primary Bath(s), Butlers Pantry, Dining Area
Hot Water Natural Gas
Heating Gas
Cooling Central A/C, Wall Unit
Flooring Wood, Stone
Fireplaces Number 2
Fireplaces Type Stone
Equipment Cooktop, Oven - Wall, Oven - Double
Fireplace Y
Appliance Cooktop, Oven - Wall, Oven - Double
Heat Source Natural Gas
Laundry Upper Floor
Exterior
Exterior Feature Patio(s)
Garage Inside Access
Garage Spaces 5.0
Waterfront N
Water Access N
Roof Type Pitched,Shingle
Accessibility None
Porch Patio(s)
Parking Type Driveway, Attached Garage, Other
Attached Garage 2
Total Parking Spaces 5
Garage Y
Building
Lot Description Level, Front Yard, Rear Yard
Story 2
Sewer On Site Septic
Water Public
Architectural Style Colonial
Level or Stories 2
Additional Building Above Grade
Structure Type Cathedral Ceilings,9'+ Ceilings
New Construction N
Schools
Middle Schools Welsh Valley
High Schools Harriton Senior
School District Lower Merion
Others
Senior Community No
Tax ID 40-00-60200-006
Ownership Fee Simple
Read Less Info
Want to know what your home might be worth? Contact us for a FREE valuation!

Our team is ready to help you sell your home for the highest possible price ASAP

Bought with Elizabeth Simpson • BHHS Fox & Roach-Haverford

"My job is to find and attract mastery-based agents to the office, protect the culture, and make sure everyone is happy! "







