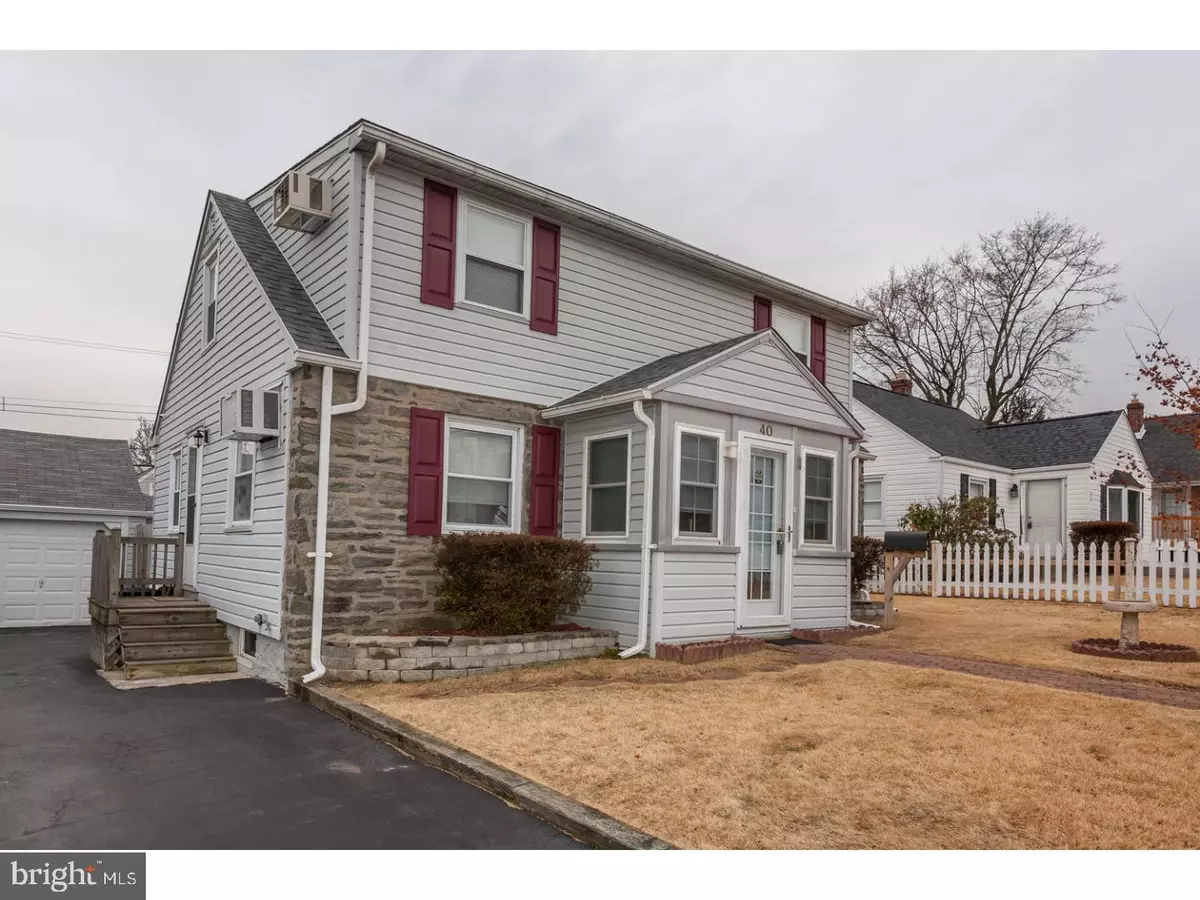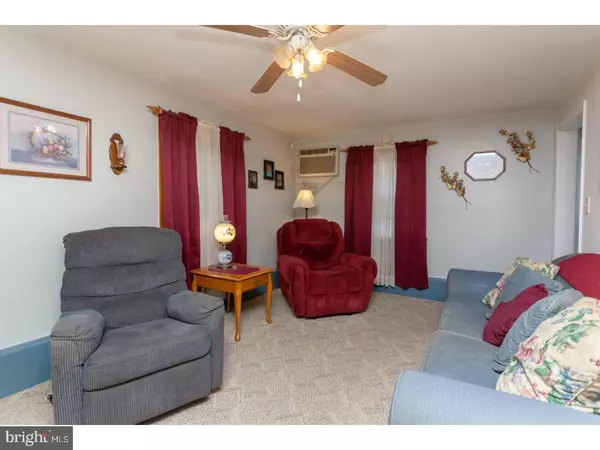$195,000
$205,000
4.9%For more information regarding the value of a property, please contact us for a free consultation.
3 Beds
3 Baths
1,500 SqFt
SOLD DATE : 04/30/2018
Key Details
Sold Price $195,000
Property Type Single Family Home
Sub Type Detached
Listing Status Sold
Purchase Type For Sale
Square Footage 1,500 sqft
Price per Sqft $130
Subdivision Green Ridge
MLS Listing ID 1005842367
Sold Date 04/30/18
Style Cape Cod
Bedrooms 3
Full Baths 3
HOA Y/N N
Abv Grd Liv Area 1,500
Originating Board TREND
Year Built 1945
Annual Tax Amount $4,035
Tax Year 2018
Lot Size 5,097 Sqft
Acres 0.12
Lot Dimensions 50X100
Property Description
Popular and affordable Green Ridge section of Aston. This Expanded and Raised Cape offers a Huge master Suite on the second floor with a Larger Full Bath, walk-in closet and a bonus room that can be utilized as a second walk-in, private office/den or whatever you choose. Out back the above ground pool is only 3 years old with a deck. Fully Fenced yard and locked gate for privacy. The front vestibule has been added for space and character and offers a place to sit and relax during all seasons, complete with ceiling fan. Enter into the living room and to the right you will find the two lower level bedrooms and full bath. Go to the left from the living room you will find the cute and functional eat-in kitchen with access to both the driveway and basement. Downstairs to the basement you will notice some custom woodwork and a full wet bar for entertaining also an large electric fireplace for heat and ambiance. Located in the rear of the basement you will find the third full bath with stall shower, laundry and storage. The EXTRA WIDE driveway is shared but provides enough space for both neighbors to gain access to garages without having to shuffle cars. Your garage even offers an extra bonus space or room if you will for hobbies, sitting or extra storage. The yard with the pool and expanded garage still has enough room for everyone including you, your friends, the picnic table and dogs. This home is a real gem with great curb appeal move in ready and with your own style and maybe some minor upgrades this could be even a bigger gem then you could ever imagine. Schedule a showing and make this home yours today.
Location
State PA
County Delaware
Area Aston Twp (10402)
Zoning RES
Direction Northwest
Rooms
Other Rooms Living Room, Primary Bedroom, Bedroom 2, Kitchen, Family Room, Bedroom 1, Other
Basement Full, Fully Finished
Interior
Interior Features Primary Bath(s), Ceiling Fan(s), Wet/Dry Bar, Stall Shower, Kitchen - Eat-In
Hot Water Electric
Heating Oil, Baseboard, Zoned
Cooling Wall Unit
Flooring Wood, Fully Carpeted, Vinyl, Tile/Brick
Fireplaces Number 1
Equipment Cooktop
Fireplace Y
Appliance Cooktop
Heat Source Oil
Laundry Basement
Exterior
Exterior Feature Deck(s), Porch(es)
Parking Features Garage Door Opener
Garage Spaces 2.0
Fence Other
Pool Above Ground
Utilities Available Cable TV
Water Access N
Roof Type Shingle
Accessibility None
Porch Deck(s), Porch(es)
Total Parking Spaces 2
Garage N
Building
Lot Description Sloping, Rear Yard
Story 2
Sewer Public Sewer
Water Public
Architectural Style Cape Cod
Level or Stories 2
Additional Building Above Grade
New Construction N
Schools
Middle Schools Northley
High Schools Sun Valley
School District Penn-Delco
Others
Senior Community No
Tax ID 02-00-00176-00
Ownership Fee Simple
Acceptable Financing Conventional, VA, FHA 203(b)
Listing Terms Conventional, VA, FHA 203(b)
Financing Conventional,VA,FHA 203(b)
Read Less Info
Want to know what your home might be worth? Contact us for a FREE valuation!

Our team is ready to help you sell your home for the highest possible price ASAP

Bought with Thomas Kerrigan • Long & Foster Real Estate, Inc.
"My job is to find and attract mastery-based agents to the office, protect the culture, and make sure everyone is happy! "







