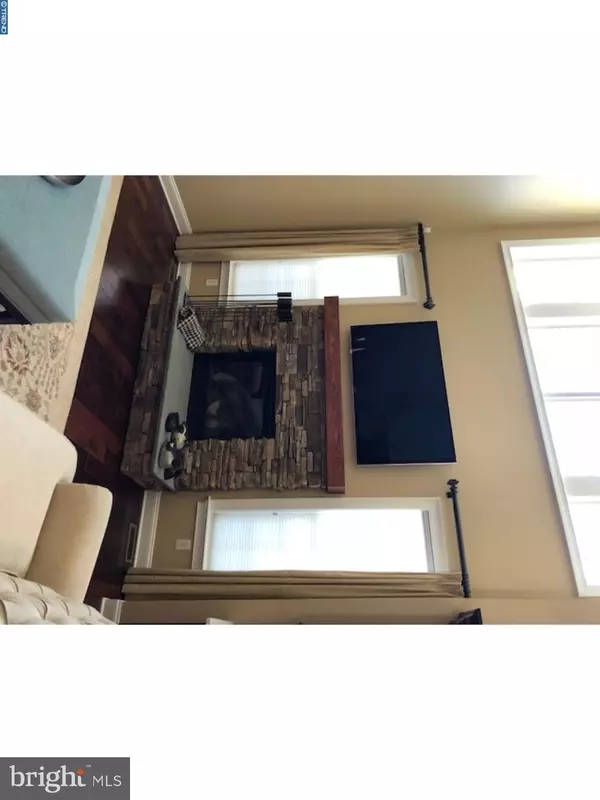$580,000
$589,900
1.7%For more information regarding the value of a property, please contact us for a free consultation.
3 Beds
4 Baths
3,072 SqFt
SOLD DATE : 05/11/2018
Key Details
Sold Price $580,000
Property Type Townhouse
Sub Type Interior Row/Townhouse
Listing Status Sold
Purchase Type For Sale
Square Footage 3,072 sqft
Price per Sqft $188
Subdivision St James Court
MLS Listing ID 1000333320
Sold Date 05/11/18
Style Colonial
Bedrooms 3
Full Baths 3
Half Baths 1
HOA Fees $188/mo
HOA Y/N Y
Abv Grd Liv Area 3,072
Originating Board TREND
Year Built 2008
Annual Tax Amount $8,793
Tax Year 2018
Lot Size 2,461 Sqft
Acres 0.06
Lot Dimensions 32X77
Property Description
Welcome to St. James Court. Wonderful 3 bedroom, 3.5 bath unit with lots of upgrades. Upon entering this home, you will be greeted with gorgeous hardwood floors extending throughout the entire first floor. The gourmet kitchen features upgraded cabinetry, large granite counter tops and stainless steel appliances. Onto the double height great room featuring a blower gas fireplace, hidden wiring for TV and equipment, and upgraded windows to let in tons of natural light. The dining room features an upgraded ceiling. Heading upstairs the hardwood continues up the stairs and throughout the 2nd floor hallway and Master Suite. In the Master there is a tray ceiling, 2 closets, plus a 3rd walk in closet, a true luxury feature. The enormous bath has separate tub and shower and dual vanities. Also on this floor are 2 guest bedrooms, a hall bath with double vanities, and large laundry room with upgraded cabinets with granite counters and a linen closet. Head downstairs to the expansive full finished basement, perfect for entertaining. All rooms in this home, including the basement, feature recessed lighting. Finally, there is a whole house generator included. This well maintained, lightly lived in home is a must see. Close to all shopping and highways, yet in a private and quiet neighborhood.
Location
State PA
County Bucks
Area Middletown Twp (10122)
Zoning R1
Rooms
Other Rooms Living Room, Dining Room, Primary Bedroom, Bedroom 2, Kitchen, Family Room, Bedroom 1, Laundry
Basement Full, Fully Finished
Interior
Interior Features Ceiling Fan(s), Stall Shower, Kitchen - Eat-In
Hot Water Natural Gas
Heating Gas, Forced Air
Cooling Central A/C
Flooring Wood, Fully Carpeted
Fireplaces Number 1
Fireplace Y
Heat Source Natural Gas
Laundry Upper Floor
Exterior
Exterior Feature Deck(s)
Garage Spaces 4.0
Utilities Available Cable TV
Waterfront N
Water Access N
Accessibility None
Porch Deck(s)
Parking Type Other
Total Parking Spaces 4
Garage N
Building
Story 2
Sewer Public Sewer
Water Public
Architectural Style Colonial
Level or Stories 2
Additional Building Above Grade
Structure Type Cathedral Ceilings,9'+ Ceilings
New Construction N
Schools
School District Neshaminy
Others
Senior Community No
Tax ID 22-021-076-027
Ownership Fee Simple
Security Features Security System
Read Less Info
Want to know what your home might be worth? Contact us for a FREE valuation!

Our team is ready to help you sell your home for the highest possible price ASAP

Bought with Sally Hammer • BHHS Fox & Roach-Newtown

"My job is to find and attract mastery-based agents to the office, protect the culture, and make sure everyone is happy! "







