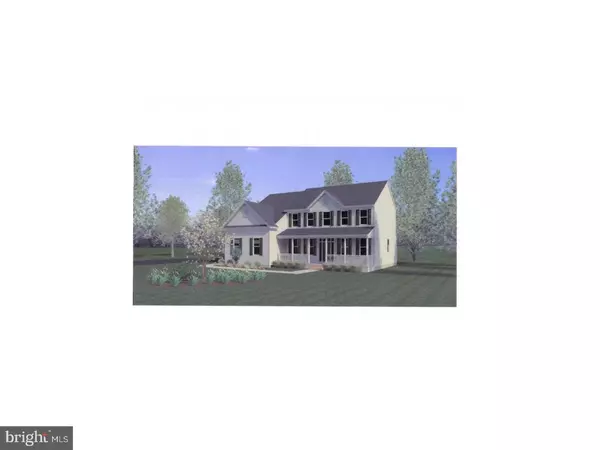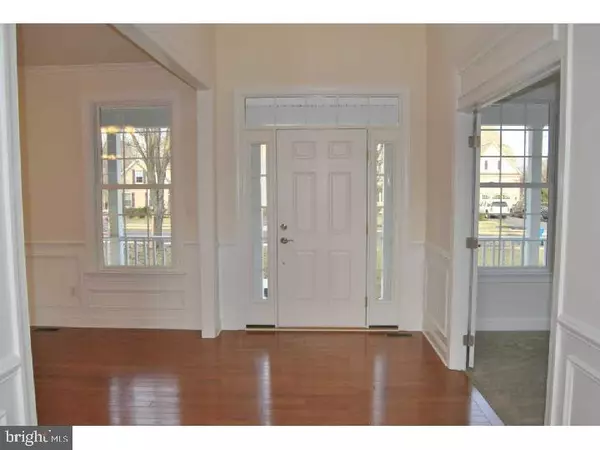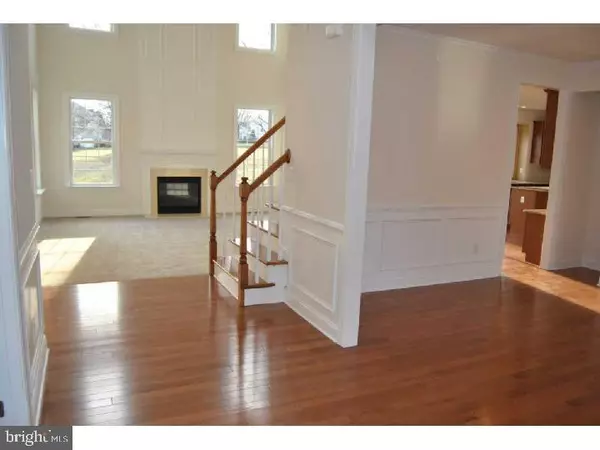$600,000
$595,000
0.8%For more information regarding the value of a property, please contact us for a free consultation.
4 Beds
3 Baths
2,750 SqFt
SOLD DATE : 05/10/2018
Key Details
Sold Price $600,000
Property Type Single Family Home
Sub Type Detached
Listing Status Sold
Purchase Type For Sale
Square Footage 2,750 sqft
Price per Sqft $218
MLS Listing ID 1000245871
Sold Date 05/10/18
Style Colonial
Bedrooms 4
Full Baths 2
Half Baths 1
HOA Y/N N
Abv Grd Liv Area 2,750
Originating Board TREND
Year Built 2017
Annual Tax Amount $812
Tax Year 2018
Lot Size 4.000 Acres
Acres 4.0
Lot Dimensions 000X000
Property Description
April 2018 DELIVERY Webb Building Group proudly presents this Quality Crafted Center Hall Colonial with a functional lovely front porch. Located on a beautiful 4 acre lot backing to Dedicated Open Space yet close to Shopping, Restaurants, Entertainment and Parks and Recreation areas plus convenient to major highways for the ultimate convenience and a quick drive to the popular Doylestown Borough destination. Attention to detail sets this custom home apart from the competition. Included in this spacious, well thought out home are 9 foot ceilings on the first floor, Formal Living room with French doors, Formal Dining room with fine crown moldings and Hardwood floors. Upgraded Trim Moldings are evident throughout this beautiful home. A separate study/office for quiet time is spacious and located on the first floor as well. The Kitchen features ample cabinetry, A deep under mount stainless steel sink, Upgraded Stainless steel GE Gas Range, Microwave and Dishwasher, Under counter Beverage cooler and Upgraded Granite countertops and Hardwood flooring. The Breakfast area has atrium doors leading to the rear yard and overlooks the spacious two story Great room with Hardwood Flooring. The Great room includes a 36 inch Gas Fireplace with a Marble Surround and custom floor to ceiling paneling which highlights this lovely gathering place and Hardwoods. The Master Bath includes Gorgeous Upgraded granite counter tops, 12 x 12 Ceramic tile floor and a clear glass shower enclosure. Upgraded carpeting in all 4 bedrooms plus the 1st floor Study adds to the value of this lovely home. A full Basement with an Egress window allows for ease of finishing for future additional space. All this plus a 2 Car side entry garage and a 4 Acre Lot in Central Bucks School District. Ready Set Enjoy!! PHOTOS are of Hamilton Model built in another location. New photos coming soon.
Location
State PA
County Bucks
Area Warwick Twp (10151)
Zoning RESID
Rooms
Other Rooms Living Room, Dining Room, Primary Bedroom, Bedroom 2, Bedroom 3, Kitchen, Family Room, Library, Bedroom 1, Laundry, Other, Attic
Basement Full, Unfinished
Interior
Interior Features Primary Bath(s), Kitchen - Island, Butlers Pantry, Stall Shower, Dining Area
Hot Water Propane
Heating Forced Air, Zoned
Cooling Central A/C, Energy Star Cooling System
Flooring Wood, Fully Carpeted, Tile/Brick
Fireplaces Number 1
Fireplaces Type Marble, Gas/Propane
Equipment Built-In Range, Oven - Self Cleaning, Dishwasher, Energy Efficient Appliances, Built-In Microwave
Fireplace Y
Window Features Energy Efficient
Appliance Built-In Range, Oven - Self Cleaning, Dishwasher, Energy Efficient Appliances, Built-In Microwave
Heat Source Bottled Gas/Propane
Laundry Main Floor
Exterior
Exterior Feature Porch(es)
Garage Inside Access
Garage Spaces 5.0
Utilities Available Cable TV
Waterfront N
Water Access N
Roof Type Shingle
Accessibility None
Porch Porch(es)
Parking Type Attached Garage, Other
Attached Garage 2
Total Parking Spaces 5
Garage Y
Building
Lot Description Level, Front Yard, Rear Yard, SideYard(s)
Story 2
Foundation Concrete Perimeter
Sewer On Site Septic
Water Well
Architectural Style Colonial
Level or Stories 2
Additional Building Above Grade
Structure Type Cathedral Ceilings,9'+ Ceilings
New Construction Y
Schools
Elementary Schools Warwick
Middle Schools Holicong
High Schools Central Bucks High School East
School District Central Bucks
Others
Senior Community No
Tax ID 51-013-029
Ownership Fee Simple
Acceptable Financing Conventional
Listing Terms Conventional
Financing Conventional
Read Less Info
Want to know what your home might be worth? Contact us for a FREE valuation!

Our team is ready to help you sell your home for the highest possible price ASAP

Bought with Lydia Vessels • Coldwell Banker Hearthside Realtors

"My job is to find and attract mastery-based agents to the office, protect the culture, and make sure everyone is happy! "







