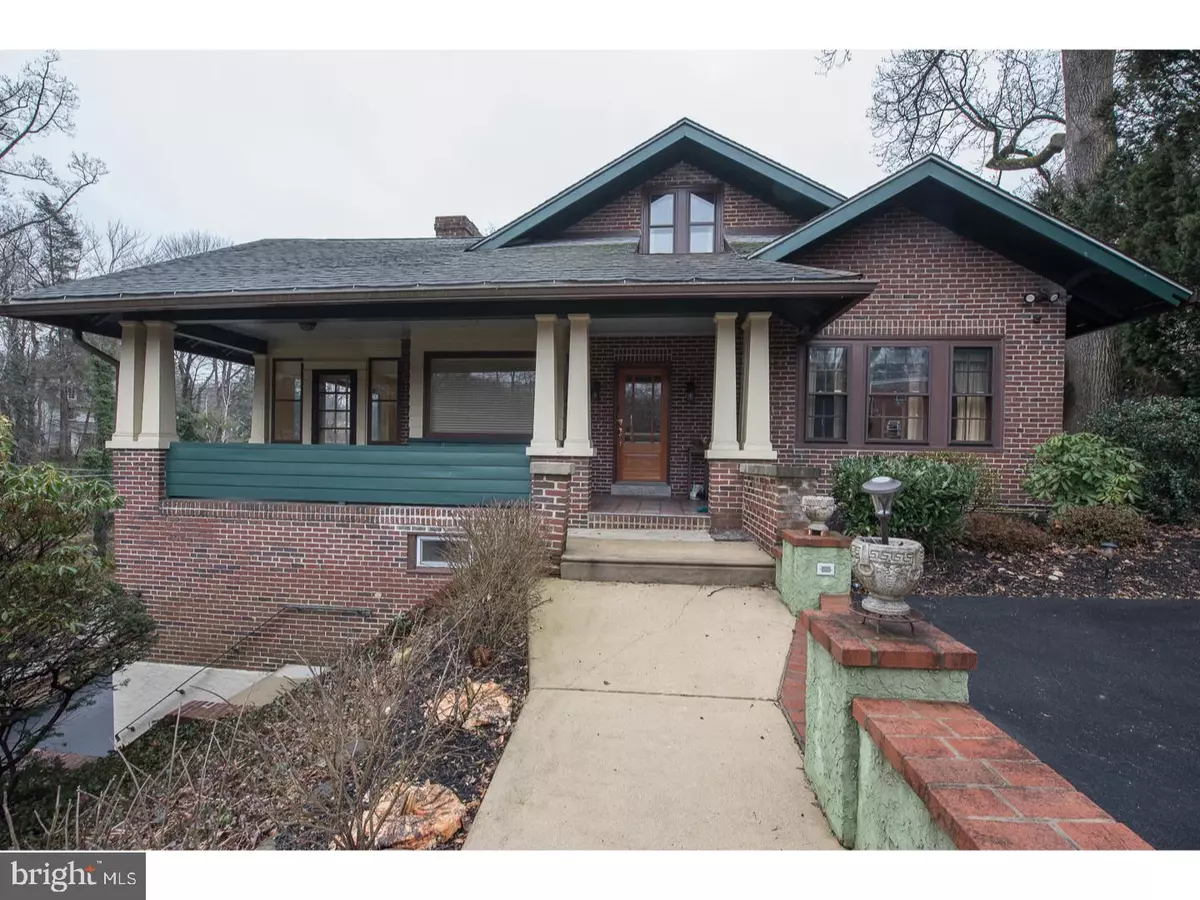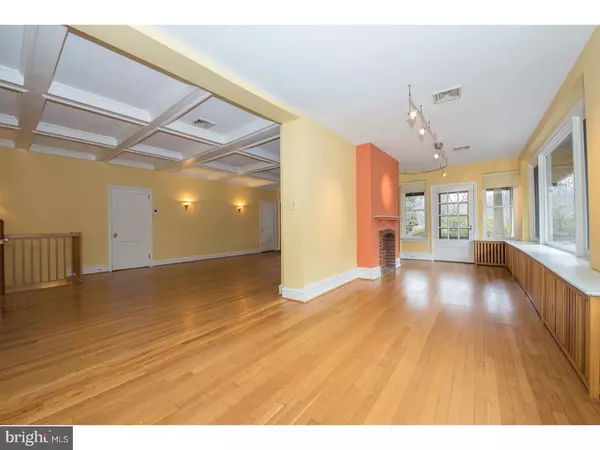$605,000
$599,000
1.0%For more information regarding the value of a property, please contact us for a free consultation.
3 Beds
4 Baths
3,585 SqFt
SOLD DATE : 05/01/2018
Key Details
Sold Price $605,000
Property Type Single Family Home
Sub Type Detached
Listing Status Sold
Purchase Type For Sale
Square Footage 3,585 sqft
Price per Sqft $168
Subdivision None Available
MLS Listing ID 1000175124
Sold Date 05/01/18
Style Bungalow
Bedrooms 3
Full Baths 2
Half Baths 2
HOA Y/N N
Abv Grd Liv Area 3,585
Originating Board TREND
Year Built 1930
Annual Tax Amount $7,162
Tax Year 2018
Lot Size 10,100 Sqft
Acres 0.23
Property Description
Welcome to 422 S. Woodbine Ave in Narberth. Set on a corner 0.23-acre lot, this classic bungalow style home features today's modern amenities while showcasing old-world charm. This unique home features 3 bedrooms, 2.2 bathrooms and over 3,585 square feet of living space. A quaint front porch draws you into the home to the open concept living space with an exposed brick fireplace, box beam ceilings and tons of natural light. The beautifully updated kitchen features granite counters, stainless steel appliances, custom cabinets, gas range, breakfast bar, and storage galore. The large master suite offers tons of light and closet space. The newly renovated master bathroom includes marble floors, a marble steam shower and a large vanity. Connected to the master bathroom is a wonderful home-office or additional bedroom. A half bath and access to an oversized, private deck complete the first floor. The second floor includes two bedrooms, a hall bathroom and a cedar closet. A spiral staircase leads you to the lower level, which can be used as a rec room, play room, den or gym. Large laundry room, half bath, workshop, dark room and access to storage space complete the lower level. The beautifully landscaped yard and large deck are great for entertaining friends and family. This home is located in the Award Winning Lower Merion School District. Conveniently located within walking distance to General Wayne Park, downtown Narberth, restaurants, shopping, entertainment as well as major roadways and public transportation allowing an easy commute to Center City.
Location
State PA
County Montgomery
Area Lower Merion Twp (10640)
Zoning R5
Rooms
Other Rooms Living Room, Dining Room, Primary Bedroom, Bedroom 2, Kitchen, Family Room, Bedroom 1, Laundry, Other
Basement Full, Fully Finished
Interior
Interior Features Primary Bath(s), Butlers Pantry, Breakfast Area
Hot Water Natural Gas
Heating Gas
Cooling Central A/C
Flooring Wood, Fully Carpeted
Fireplaces Number 1
Fireplaces Type Brick
Equipment Built-In Range, Oven - Self Cleaning, Dishwasher, Refrigerator, Built-In Microwave
Fireplace Y
Appliance Built-In Range, Oven - Self Cleaning, Dishwasher, Refrigerator, Built-In Microwave
Heat Source Natural Gas
Laundry Lower Floor
Exterior
Exterior Feature Deck(s), Porch(es)
Garage Spaces 3.0
Utilities Available Cable TV
Water Access N
Roof Type Pitched
Accessibility None
Porch Deck(s), Porch(es)
Total Parking Spaces 3
Garage N
Building
Lot Description Corner
Story 2
Sewer Public Sewer
Water Public
Architectural Style Bungalow
Level or Stories 2
Additional Building Above Grade
New Construction N
Schools
School District Lower Merion
Others
Senior Community No
Tax ID 40-00-66860-006
Ownership Fee Simple
Security Features Security System
Read Less Info
Want to know what your home might be worth? Contact us for a FREE valuation!

Our team is ready to help you sell your home for the highest possible price ASAP

Bought with Lindsey B Musser • Keller Williams Realty Devon-Wayne
"My job is to find and attract mastery-based agents to the office, protect the culture, and make sure everyone is happy! "







