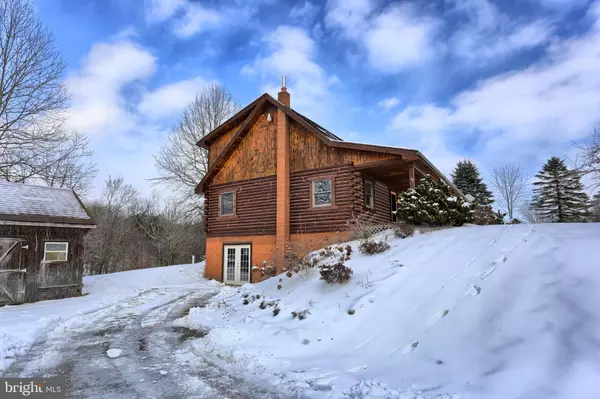$205,000
$199,900
2.6%For more information regarding the value of a property, please contact us for a free consultation.
3 Beds
2 Baths
2,098 SqFt
SOLD DATE : 04/30/2018
Key Details
Sold Price $205,000
Property Type Single Family Home
Sub Type Detached
Listing Status Sold
Purchase Type For Sale
Square Footage 2,098 sqft
Price per Sqft $97
Subdivision None Available
MLS Listing ID 1000132472
Sold Date 04/30/18
Style Log Home
Bedrooms 3
Full Baths 2
HOA Y/N N
Abv Grd Liv Area 1,890
Originating Board BRIGHT
Year Built 1990
Annual Tax Amount $2,366
Tax Year 2017
Lot Size 2.000 Acres
Acres 2.04
Property Description
A beautiful log home on 2 acres is the perfect place to unwind after a long day at work. Imagine sitting on a porch swing taking in those quiet summer evenings as fireflies light up the night. Upon entering the living room you will be struck by the wide open space and open beam construction that is overlooked by a large loft...how beautiful it will be during festive occasions with lights and decorations. The open floor plan leads you to the kitchen and dining room. Stainless steel appliances and a kitchen island will help you fill your house with the aroma of baked goods and tasty meals. 2 bedrooms and 1 bath on the main level and the master bedroom and master bath just off of the loft are perfect spaces for slumber and privacy. Just through the French doors of the dining area, you will be greeted by a deck that invites the outdoor setting to further compliment your country living needs. 2 acres of trees, hills and wildlife. Let your creative juices flow in the partially finished basement and make it your own. Located just 6.5 miles from Rt 11/15.
Location
State PA
County Juniata
Area Susquehanna Twp (14813)
Zoning RESIDENTIAL
Rooms
Other Rooms Living Room, Primary Bedroom, Bedroom 2, Kitchen, Bedroom 1, Loft, Bathroom 1, Primary Bathroom
Basement Full, Interior Access, Outside Entrance, Partially Finished, Walkout Level
Main Level Bedrooms 2
Interior
Interior Features Carpet, Ceiling Fan(s), Dining Area, Combination Kitchen/Dining, Exposed Beams, Floor Plan - Open, Primary Bath(s)
Hot Water Electric, Wood
Heating Wood Burn Stove, Hot Water
Cooling Ceiling Fan(s)
Equipment Dishwasher, Dryer - Electric, Microwave, Oven/Range - Electric, Refrigerator, Stainless Steel Appliances, Washer
Fireplace N
Appliance Dishwasher, Dryer - Electric, Microwave, Oven/Range - Electric, Refrigerator, Stainless Steel Appliances, Washer
Heat Source Wood
Exterior
Exterior Feature Deck(s), Porch(es)
Waterfront N
Water Access N
Roof Type Asphalt
Street Surface Gravel
Accessibility None
Porch Deck(s), Porch(es)
Parking Type Off Street
Garage N
Building
Story 2
Sewer Private Sewer
Water Private
Architectural Style Log Home
Level or Stories 2
Additional Building Above Grade, Below Grade
New Construction N
Schools
Middle Schools Tuscarora
High Schools East Juniata Junior-Senior
School District Juniata County
Others
Tax ID 13-09-048
Ownership Fee Simple
SqFt Source Assessor
Acceptable Financing Cash, Conventional, FHA, USDA, VA
Horse Property N
Listing Terms Cash, Conventional, FHA, USDA, VA
Financing Cash,Conventional,FHA,USDA,VA
Special Listing Condition Standard
Read Less Info
Want to know what your home might be worth? Contact us for a FREE valuation!

Our team is ready to help you sell your home for the highest possible price ASAP

Bought with AARON RISSINGER • Iron Valley Real Estate of Central PA

"My job is to find and attract mastery-based agents to the office, protect the culture, and make sure everyone is happy! "







