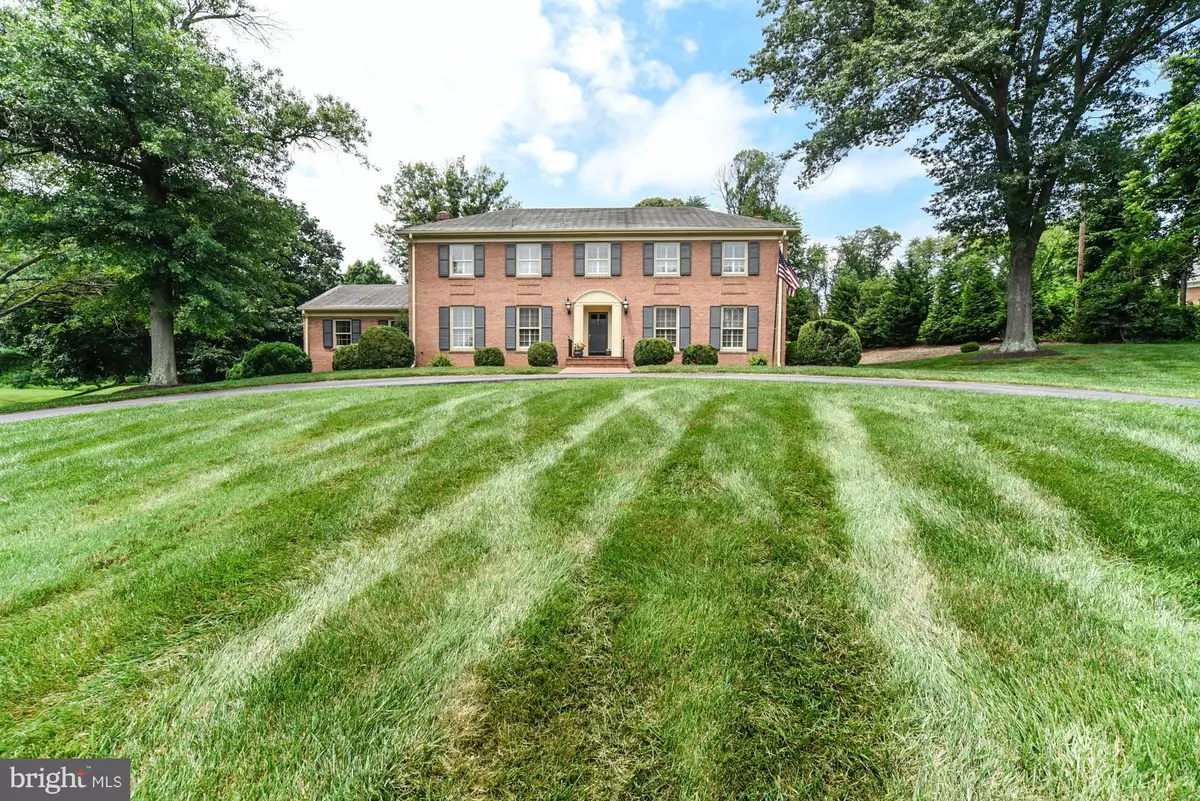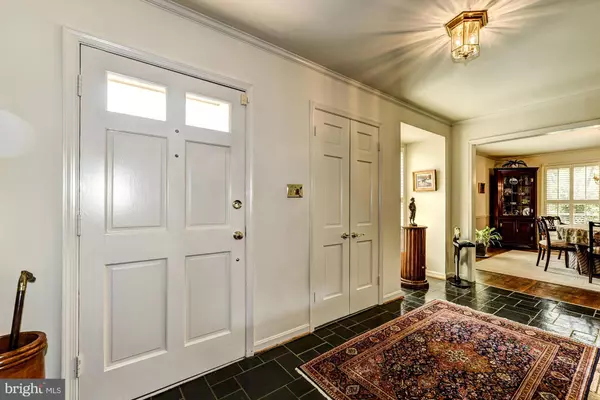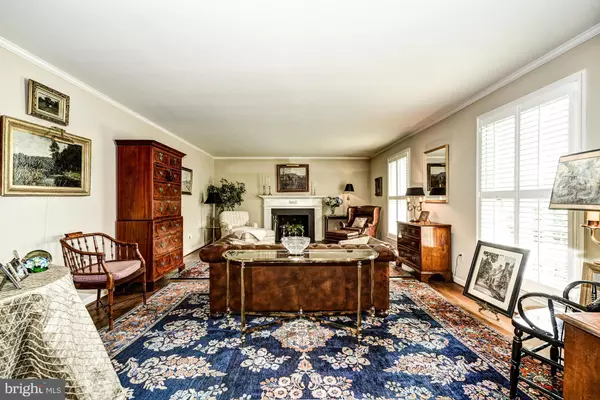$1,150,000
$1,195,000
3.8%For more information regarding the value of a property, please contact us for a free consultation.
5 Beds
5 Baths
5,564 SqFt
SOLD DATE : 06/01/2016
Key Details
Sold Price $1,150,000
Property Type Single Family Home
Sub Type Detached
Listing Status Sold
Purchase Type For Sale
Square Footage 5,564 sqft
Price per Sqft $206
Subdivision Piney Glen Farms
MLS Listing ID 1002354379
Sold Date 06/01/16
Style Colonial
Bedrooms 5
Full Baths 3
Half Baths 2
HOA Y/N N
Abv Grd Liv Area 3,792
Originating Board MRIS
Year Built 1969
Annual Tax Amount $12,733
Tax Year 2014
Lot Size 2.340 Acres
Acres 2.34
Property Description
If you're looking for a pool and tennis court in an idyllic setting, you've come to the right place! Located on two beautiful rolling acres, the house is situated atop a knoll with a sweeping circular driveway. Custom built by the present owners, the home features all brick construction, a circular driveway, a side entry two car garage with additional parking pad and a "user friendly" floor plan.
Location
State MD
County Montgomery
Zoning RE2
Rooms
Basement Connecting Stairway, Side Entrance, Walkout Stairs, Daylight, Partial, Improved
Interior
Interior Features Breakfast Area, Kitchen - Galley, Dining Area, Family Room Off Kitchen, Primary Bath(s), Built-Ins, Chair Railings, Crown Moldings, Window Treatments, Wainscotting, Wet/Dry Bar, Wood Floors, Recessed Lighting, Floor Plan - Traditional
Hot Water Electric
Heating Forced Air, Zoned
Cooling Central A/C, Zoned
Fireplaces Number 3
Equipment Washer/Dryer Hookups Only, Cooktop - Down Draft, Dishwasher, Disposal, Dryer - Front Loading, Exhaust Fan, Oven - Double, Refrigerator, Washer - Front Loading
Fireplace Y
Appliance Washer/Dryer Hookups Only, Cooktop - Down Draft, Dishwasher, Disposal, Dryer - Front Loading, Exhaust Fan, Oven - Double, Refrigerator, Washer - Front Loading
Heat Source Oil
Exterior
Exterior Feature Patio(s)
Parking Features Garage Door Opener, Garage - Side Entry
Garage Spaces 2.0
Fence Decorative
Pool In Ground
View Y/N Y
Water Access N
View Garden/Lawn, Pasture
Roof Type Composite
Accessibility 2+ Access Exits
Porch Patio(s)
Attached Garage 2
Total Parking Spaces 2
Garage Y
Private Pool Y
Building
Lot Description Landscaping, Private
Story 3+
Sewer Septic Exists
Water Public
Architectural Style Colonial
Level or Stories 3+
Additional Building Above Grade, Below Grade
Structure Type Paneled Walls,Beamed Ceilings
New Construction N
Schools
Elementary Schools Wayside
Middle Schools Herbert Hoover
High Schools Winston Churchill
School District Montgomery County Public Schools
Others
Senior Community No
Tax ID 161000895128
Ownership Fee Simple
Security Features Electric Alarm
Special Listing Condition Standard
Read Less Info
Want to know what your home might be worth? Contact us for a FREE valuation!

Our team is ready to help you sell your home for the highest possible price ASAP

Bought with Margaret N Percesepe • Washington Fine Properties, LLC
"My job is to find and attract mastery-based agents to the office, protect the culture, and make sure everyone is happy! "







