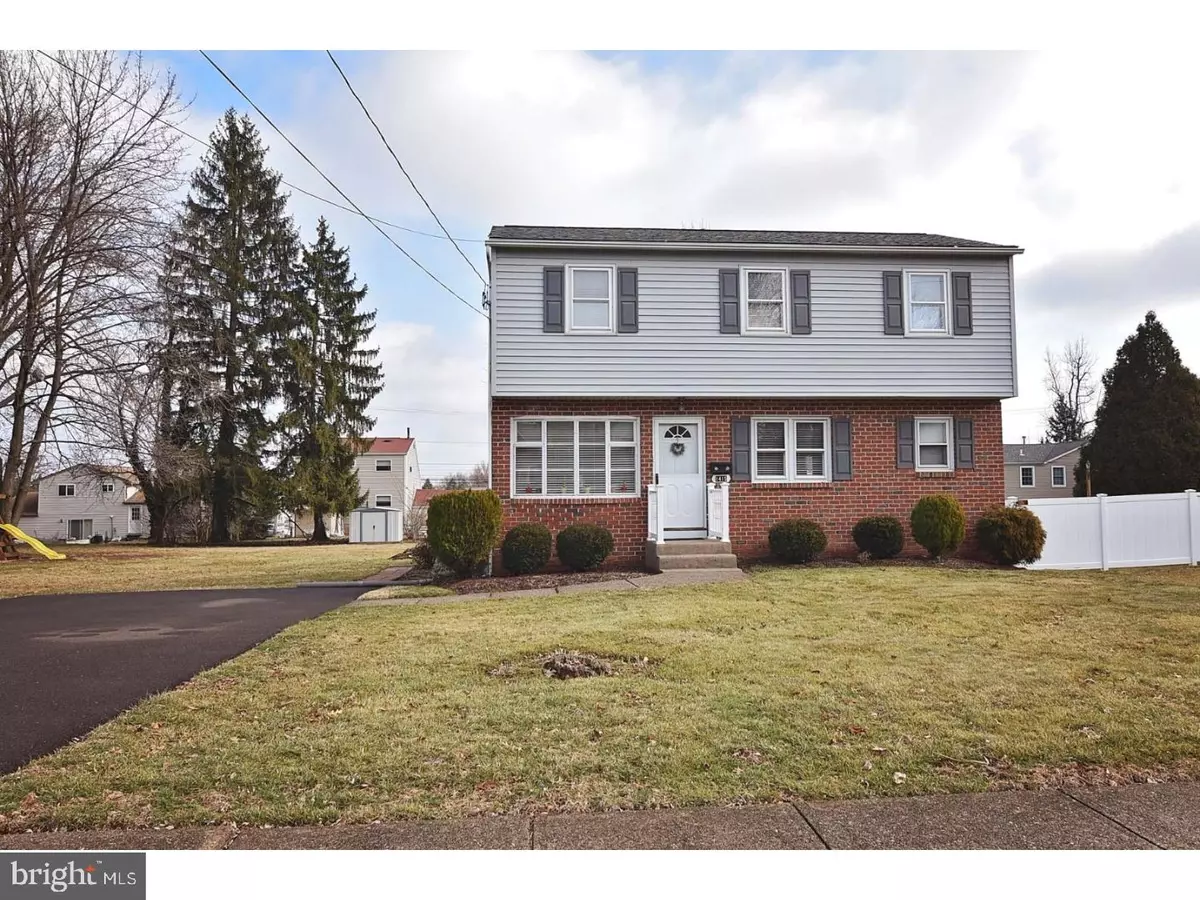$274,900
$279,900
1.8%For more information regarding the value of a property, please contact us for a free consultation.
3 Beds
2 Baths
1,216 SqFt
SOLD DATE : 04/27/2018
Key Details
Sold Price $274,900
Property Type Single Family Home
Sub Type Detached
Listing Status Sold
Purchase Type For Sale
Square Footage 1,216 sqft
Price per Sqft $226
Subdivision Willow Manor Farms
MLS Listing ID 1000208458
Sold Date 04/27/18
Style Colonial
Bedrooms 3
Full Baths 1
Half Baths 1
HOA Y/N N
Abv Grd Liv Area 1,216
Originating Board TREND
Year Built 1970
Annual Tax Amount $3,920
Tax Year 2018
Lot Size 0.387 Acres
Acres 0.39
Lot Dimensions 125X135
Property Description
You won't be disappointed with this beautiful, charming, very well kept, move-in ready 3 bedroom, 1 & 1/2 bath 2 story, brick and vinyl siding, single colonial located in the very desirable Willow Manor Farms neighborhood. Enter into your bright, cheery living room open to the dining room via a half wall, both with upgraded carpeting. Remodeled eat-in kitchen with custom wood cabinets with crown molding, stainless steel sink, tile back splash and sunny breakfast area with stainless steel ceiling fixture. Off the kitchen you'll take 2 steps down to the door to the large covered patio and huge level back yard, perfect for those summer barbecues. Second floor: Main bedroom with 2 large windows, his and hers walk-in closets and upgraded neutral carpeting; 2nd bedroom with 2 windows and closet; 3rd bedroom with upgraded neutral carpeting and closet; remodeled hall bath with pedestal sink and tub/shower and linen closet; hallway with pull down stairs to attic for additional storage. Lower level: Full finished basement with separate office area, half bath with vanity sink; large laundry room with utility sink, washer and dryer (included as is). Additional features: large double lot, newer gas forced air heat and central air (2009), replacement windows, newer vinyl siding and shutters, newer front and back doors, over-sized driveway, storage shed, all new 6 panel interior doors throughout, hardwood floors beneath the carpeting, brand new roof with transferable warranty, beautifully landscaped grounds and so much more!!! Make your appointment today!!
Location
State PA
County Bucks
Area Warminster Twp (10149)
Zoning R2
Rooms
Other Rooms Living Room, Dining Room, Primary Bedroom, Bedroom 2, Kitchen, Bedroom 1
Basement Full, Fully Finished
Interior
Interior Features Kitchen - Eat-In
Hot Water Natural Gas
Heating Gas
Cooling Central A/C
Equipment Oven - Self Cleaning, Dishwasher, Disposal
Fireplace N
Window Features Replacement
Appliance Oven - Self Cleaning, Dishwasher, Disposal
Heat Source Natural Gas
Laundry Basement
Exterior
Exterior Feature Patio(s)
Garage Spaces 3.0
Utilities Available Cable TV
Waterfront N
Water Access N
Roof Type Shingle
Accessibility None
Porch Patio(s)
Parking Type On Street, Driveway
Total Parking Spaces 3
Garage N
Building
Lot Description Level, Front Yard, Rear Yard, SideYard(s)
Story 2
Sewer Public Sewer
Water Public
Architectural Style Colonial
Level or Stories 2
Additional Building Above Grade
New Construction N
Schools
School District Centennial
Others
Senior Community No
Tax ID 49-005-276
Ownership Fee Simple
Acceptable Financing Conventional, VA, FHA 203(b)
Listing Terms Conventional, VA, FHA 203(b)
Financing Conventional,VA,FHA 203(b)
Read Less Info
Want to know what your home might be worth? Contact us for a FREE valuation!

Our team is ready to help you sell your home for the highest possible price ASAP

Bought with John J Handschuh • RE/MAX Action Realty-Horsham

"My job is to find and attract mastery-based agents to the office, protect the culture, and make sure everyone is happy! "







