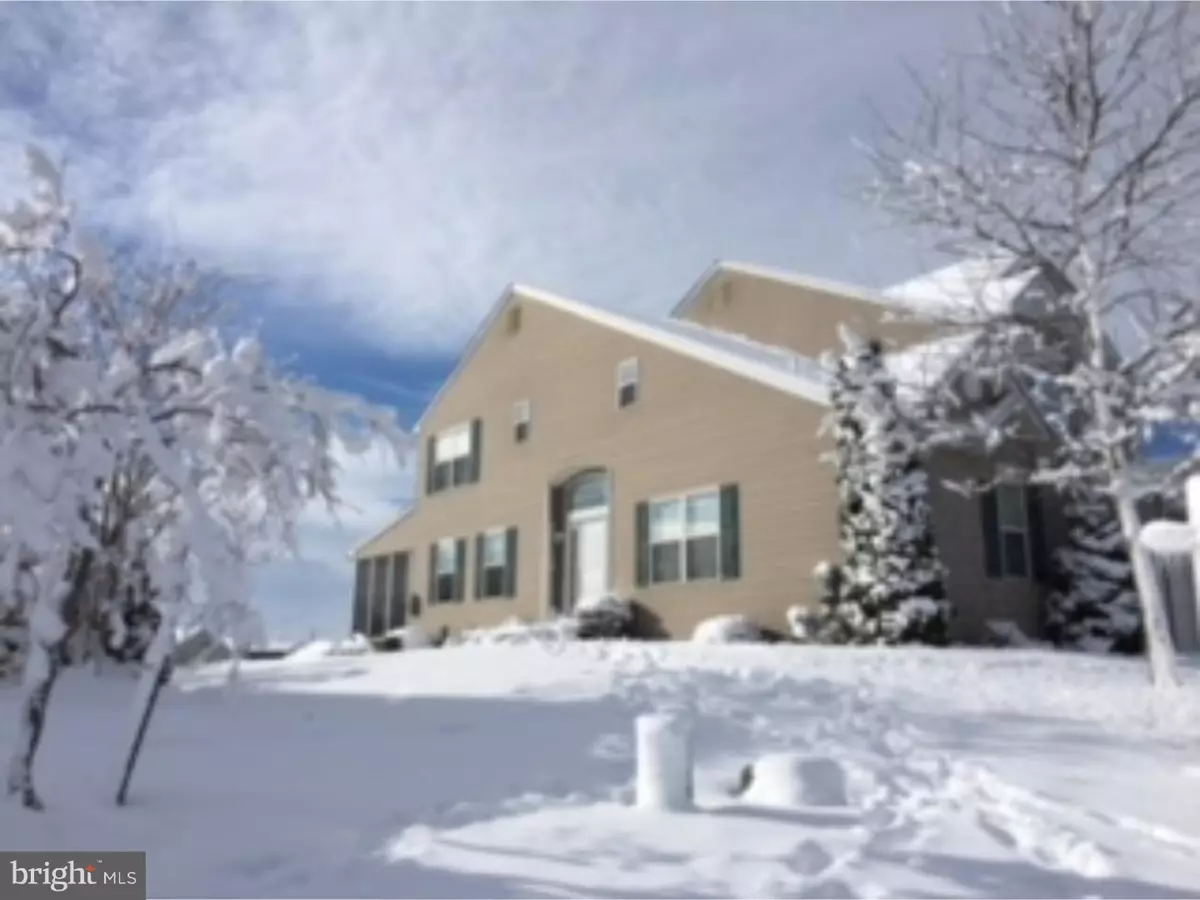$267,000
$269,000
0.7%For more information regarding the value of a property, please contact us for a free consultation.
4 Beds
4 Baths
1,925 SqFt
SOLD DATE : 04/27/2018
Key Details
Sold Price $267,000
Property Type Single Family Home
Sub Type Twin/Semi-Detached
Listing Status Sold
Purchase Type For Sale
Square Footage 1,925 sqft
Price per Sqft $138
Subdivision Avonbridge
MLS Listing ID 1000274644
Sold Date 04/27/18
Style Carriage House
Bedrooms 4
Full Baths 3
Half Baths 1
HOA Fees $100/qua
HOA Y/N Y
Abv Grd Liv Area 1,925
Originating Board TREND
Year Built 2007
Annual Tax Amount $2,603
Tax Year 2017
Lot Size 5,663 Sqft
Acres 0.13
Lot Dimensions 120X48
Property Description
Opening for tours Very Soon. This beautiful golf course carriage home without a doubt, offers the most enchanting views in the neighborhood. A truly upgraded version from the norm, this home has extensive fine finishes & materials throughout. Steeping inside, there are many places to relax from the living room with a cozy fireplace, the upstairs loft for the book nook or office space, to the finished basement (with egress) offering a place to host the big game or movie event. Large bedrooms & all but one has their very own walk-in closet. Two masters in this home, one upstairs & one on the first floor allows you to pick your spot. This home is the place if you enjoy fresh air & nature scenes. Unlike others in the neighborhood, the 3-season room spans the width of the entire home. Step out the door to the modern composite deck which begs to be used for alfresco' dining or backyard entertaining. Come see all this home has to offer & more. Golf course benefits include discounts to community restaurant, six rounds of golf per year, practice range, fitness center access, and use of community pool and tennis courts. Residing in the acclaimed Appoquinimink School District, this home also qualifies for 100% financing through USDA. Active civic association host many events & actives throughout the year.
Location
State DE
County New Castle
Area South Of The Canal (30907)
Zoning S
Rooms
Other Rooms Living Room, Dining Room, Primary Bedroom, Bedroom 2, Bedroom 3, Kitchen, Bedroom 1, Laundry, Other, Attic
Basement Full
Interior
Interior Features Primary Bath(s), Butlers Pantry, Ceiling Fan(s), Wet/Dry Bar, Stall Shower
Hot Water Electric
Heating Gas, Forced Air, Energy Star Heating System, Programmable Thermostat
Cooling Central A/C
Flooring Wood, Fully Carpeted, Vinyl, Tile/Brick
Fireplaces Number 1
Fireplaces Type Gas/Propane
Equipment Oven - Self Cleaning, Dishwasher, Disposal, Energy Efficient Appliances, Built-In Microwave
Fireplace Y
Appliance Oven - Self Cleaning, Dishwasher, Disposal, Energy Efficient Appliances, Built-In Microwave
Heat Source Natural Gas
Laundry Main Floor
Exterior
Exterior Feature Deck(s), Porch(es)
Parking Features Garage Door Opener
Garage Spaces 4.0
Utilities Available Cable TV
Amenities Available Swimming Pool, Tennis Courts, Club House, Golf Course, Tot Lots/Playground
View Golf Course, Water
Roof Type Pitched,Shingle
Accessibility None
Porch Deck(s), Porch(es)
Attached Garage 1
Total Parking Spaces 4
Garage Y
Building
Lot Description Flag, Front Yard, Rear Yard, SideYard(s)
Story 2
Foundation Concrete Perimeter
Sewer Public Sewer
Water Public
Architectural Style Carriage House
Level or Stories 2
Additional Building Above Grade
Structure Type Cathedral Ceilings
New Construction N
Schools
Elementary Schools Old State
Middle Schools Everett Meredith
High Schools Middletown
School District Appoquinimink
Others
Pets Allowed Y
HOA Fee Include Pool(s),Health Club
Senior Community No
Tax ID 14-013.13-076
Ownership Fee Simple
Security Features Security System
Acceptable Financing Conventional, VA, FHA 203(b), USDA
Listing Terms Conventional, VA, FHA 203(b), USDA
Financing Conventional,VA,FHA 203(b),USDA
Pets Allowed Case by Case Basis
Read Less Info
Want to know what your home might be worth? Contact us for a FREE valuation!

Our team is ready to help you sell your home for the highest possible price ASAP

Bought with Ashley Simmons • RE/MAX 1st Choice - Middletown
"My job is to find and attract mastery-based agents to the office, protect the culture, and make sure everyone is happy! "




