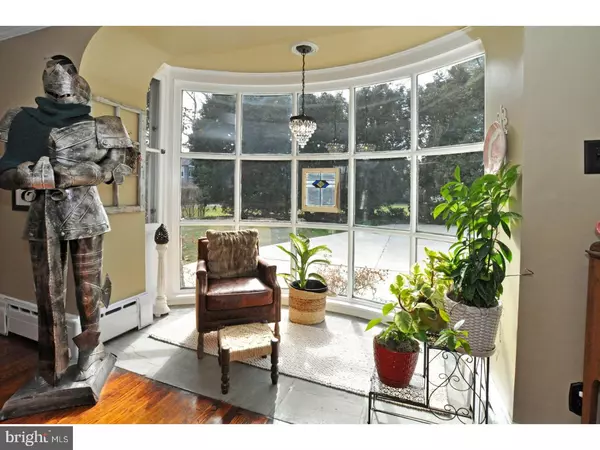$275,000
$274,900
For more information regarding the value of a property, please contact us for a free consultation.
3 Beds
2 Baths
1,831 SqFt
SOLD DATE : 04/26/2018
Key Details
Sold Price $275,000
Property Type Single Family Home
Sub Type Detached
Listing Status Sold
Purchase Type For Sale
Square Footage 1,831 sqft
Price per Sqft $150
Subdivision Elkins Park
MLS Listing ID 1000157274
Sold Date 04/26/18
Style Carriage House
Bedrooms 3
Full Baths 2
HOA Y/N N
Abv Grd Liv Area 1,831
Originating Board TREND
Year Built 1910
Annual Tax Amount $8,621
Tax Year 2018
Lot Size 0.342 Acres
Acres 0.34
Lot Dimensions 130X110
Property Description
Hidden away, down a private lane, you will come to discover this most exquisite and charming carriage house, surrounded by mature plantings and shaded by a gorgeous magnolia tree. The ambiance of old world is emanating from every corner of this beautifully decorated and lovingly maintained home. A perfect combination of many original architectural details and modern amenities. The spacious living room feature a sitting alcove with slate floor and floor to ceiling bow window. There is a lovely decorative marble fireplace framed by built in shelves and hidden storage cabinets. The dining room has high Bead Board ceiling, glass paneled display cabinets and the original arched sliding barn doors that could be open to expose sliding glass doors. The updated kitchen has cherry cabinets and a lovely eat-in area with door that leads to the deck. The very attractive, spacious, master bedroom, has numerous windows, a window seat and a walk-in closet. There are two additional bedrooms with white painted Bead Board ceilings and walls and pine floors. There are 2 full bathroom, one on each floor. A large storage/utilities room is attached to the house, and there is a large shed for additional storage. There is a whole house fan and a pull-down stairs to the attic. this uniquely charming home is with-in walking distance to the Elkins park train station and Creekside food coop.
Location
State PA
County Montgomery
Area Cheltenham Twp (10631)
Zoning R4
Direction South
Rooms
Other Rooms Living Room, Dining Room, Primary Bedroom, Bedroom 2, Kitchen, Bedroom 1, Other, Attic
Interior
Interior Features Ceiling Fan(s), Stall Shower, Kitchen - Eat-In
Hot Water Electric
Heating Oil, Electric, Baseboard
Cooling Wall Unit
Flooring Wood, Vinyl
Fireplaces Number 1
Fireplaces Type Marble, Non-Functioning
Equipment Built-In Range, Oven - Self Cleaning, Dishwasher, Disposal
Fireplace Y
Window Features Bay/Bow
Appliance Built-In Range, Oven - Self Cleaning, Dishwasher, Disposal
Heat Source Oil, Electric
Laundry Main Floor
Exterior
Exterior Feature Roof
Garage Spaces 3.0
Utilities Available Cable TV
Waterfront N
Water Access N
Roof Type Slate
Accessibility None
Porch Roof
Parking Type Driveway
Total Parking Spaces 3
Garage N
Building
Lot Description Level, Open, SideYard(s)
Story 2
Sewer Public Sewer
Water Public
Architectural Style Carriage House
Level or Stories 2
Additional Building Above Grade, Shed
Structure Type 9'+ Ceilings
New Construction N
Schools
School District Cheltenham
Others
Senior Community No
Tax ID 31-00-00789-008
Ownership Fee Simple
Read Less Info
Want to know what your home might be worth? Contact us for a FREE valuation!

Our team is ready to help you sell your home for the highest possible price ASAP

Bought with Angela McCracken • Weichert Realtors

"My job is to find and attract mastery-based agents to the office, protect the culture, and make sure everyone is happy! "







