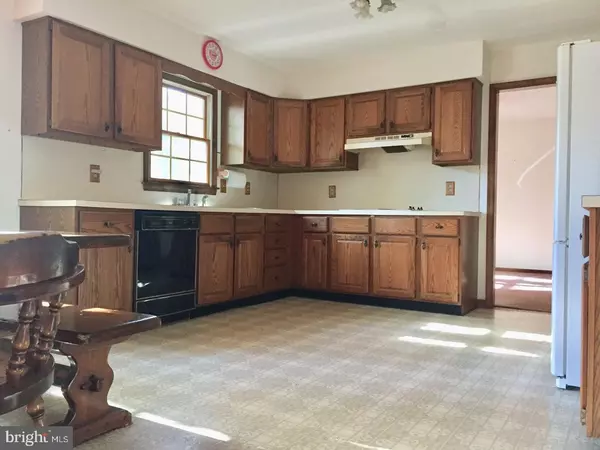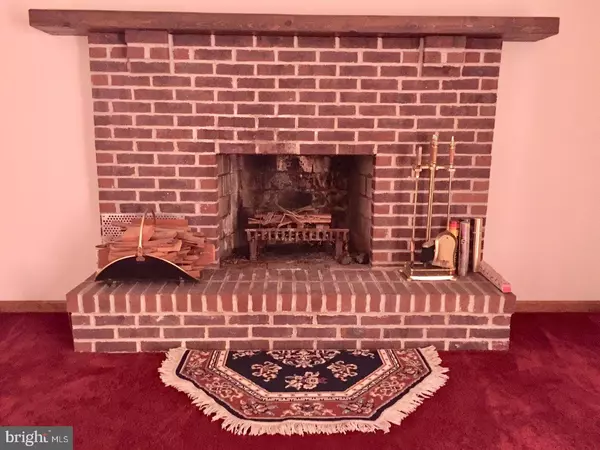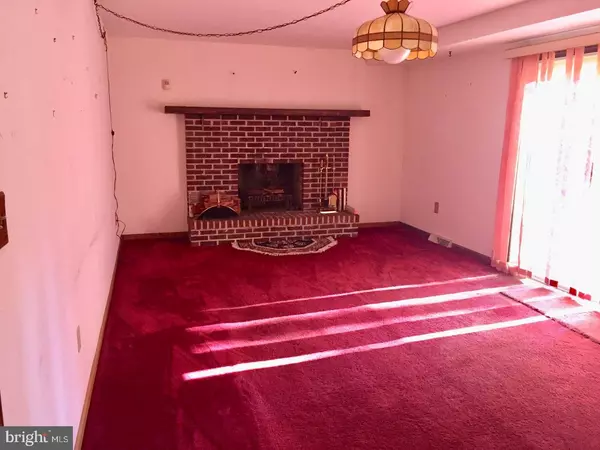$235,000
$245,000
4.1%For more information regarding the value of a property, please contact us for a free consultation.
4 Beds
3 Baths
2,412 SqFt
SOLD DATE : 04/20/2018
Key Details
Sold Price $235,000
Property Type Single Family Home
Sub Type Detached
Listing Status Sold
Purchase Type For Sale
Square Footage 2,412 sqft
Price per Sqft $97
Subdivision Regal Oaks
MLS Listing ID 1003284949
Sold Date 04/20/18
Style Colonial
Bedrooms 4
Full Baths 2
Half Baths 1
HOA Y/N N
Abv Grd Liv Area 2,412
Originating Board TREND
Year Built 1987
Annual Tax Amount $6,838
Tax Year 2018
Lot Size 0.460 Acres
Acres 0.46
Lot Dimensions 107
Property Description
Looking for a large, single home in a great neighborhood? Come and check out 108 Maple Leaf Lane! Over 2400 square feet of living space and all of the big projects have already been completed for you! In 2017 a new roof (with 50 year warranty) and deck were both put on and the heating and central air were both upgraded. With some simple cosmetic changes (paint and carpets), this home will be a show stopper! You will love the mature landscaping, patio, and two car attached garage as you pull up the home. Enter to the foyer with tile floors, a large coat closet and powder room. To the right is a huge formal living room and dining room. The eat-in kitchen is enormous and has plenty of cabinets for storage and counter space for your baking/meal prep needs. Off of the kitchen is a large family room with a gorgeous brick, wood-burning fireplace that will keep you warm on those cozy winter evenings. The house has a brand new deck for your outside entertaining needs and a large barn with electric for storage or a workshop. Upstairs you will fall in love with the master bedroom suite! The room is huge, has a full bathroom and has everyone's dream walk-in closet (measuring 10 x 8 feet)! There is also a large full bathroom with shower/tub combo and three other generously sized bedrooms upstairs, all with plenty of closet space! The entire house is full of windows so you can enjoy the sunlight, mature trees and quiet neighborhood street! Bring your decorating ideas and schedule your appointment today! Seller will offer a $2500.00 seller assist to buyer at closing for carpet replacement.
Location
State PA
County Montgomery
Area Upper Pottsgrove Twp (10660)
Zoning R1
Rooms
Other Rooms Living Room, Dining Room, Primary Bedroom, Bedroom 2, Bedroom 3, Kitchen, Family Room, Bedroom 1, Attic
Basement Partial, Unfinished
Interior
Interior Features Primary Bath(s), Butlers Pantry, Ceiling Fan(s), Kitchen - Eat-In
Hot Water Electric
Heating Electric
Cooling Central A/C
Flooring Fully Carpeted, Vinyl, Tile/Brick
Fireplaces Number 1
Fireplaces Type Brick
Equipment Cooktop, Built-In Range
Fireplace Y
Appliance Cooktop, Built-In Range
Heat Source Electric
Laundry Basement
Exterior
Exterior Feature Deck(s), Porch(es)
Garage Spaces 5.0
Utilities Available Cable TV
Water Access N
Roof Type Pitched
Accessibility None
Porch Deck(s), Porch(es)
Attached Garage 2
Total Parking Spaces 5
Garage Y
Building
Lot Description Trees/Wooded, Front Yard, Rear Yard, SideYard(s)
Story 2
Sewer Public Sewer
Water Well
Architectural Style Colonial
Level or Stories 2
Additional Building Above Grade, Shed
New Construction N
Schools
Middle Schools Pottsgrove
High Schools Pottsgrove Senior
School District Pottsgrove
Others
Senior Community No
Tax ID 60-00-01814-106
Ownership Fee Simple
Acceptable Financing Conventional, VA, FHA 203(b)
Listing Terms Conventional, VA, FHA 203(b)
Financing Conventional,VA,FHA 203(b)
Read Less Info
Want to know what your home might be worth? Contact us for a FREE valuation!

Our team is ready to help you sell your home for the highest possible price ASAP

Bought with Patricia Herling • Long & Foster Real Estate, Inc.
"My job is to find and attract mastery-based agents to the office, protect the culture, and make sure everyone is happy! "







