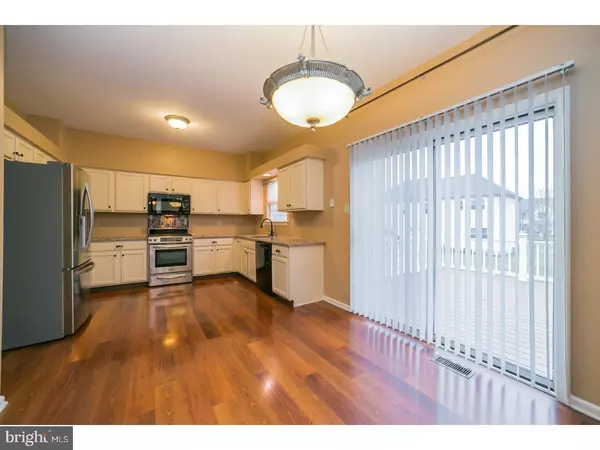$460,000
$479,900
4.1%For more information regarding the value of a property, please contact us for a free consultation.
4 Beds
3 Baths
2,420 SqFt
SOLD DATE : 04/13/2018
Key Details
Sold Price $460,000
Property Type Single Family Home
Sub Type Detached
Listing Status Sold
Purchase Type For Sale
Square Footage 2,420 sqft
Price per Sqft $190
Subdivision Woodfield
MLS Listing ID 1000162232
Sold Date 04/13/18
Style Colonial
Bedrooms 4
Full Baths 2
Half Baths 1
HOA Y/N N
Abv Grd Liv Area 2,420
Originating Board TREND
Year Built 1999
Annual Tax Amount $7,076
Tax Year 2018
Lot Size 0.278 Acres
Acres 0.28
Lot Dimensions 100X121
Property Description
4 Bedroom 2.5 bath single colonial in desireable Woodfield Estates. CAR COLLECTOR'S DREAM! 4 GARAGES!! Walk through the beautiful double door front entry and into breathtaking 2 story foyer with cathedral ceilings. Formal dining room to left, and living room to right. Modern rich Brazian cherrywood pergo flooring throughout most of 1st floor living space. Walk past dining room into large kitchen with custom wood cabinets, granite counter tops, tile back splash stainless steel appliances, pantry closet and sliding doors leading out to rear Trex deck with overlooking backyard. Kitchen flows perfectly into large family room with new wall-to-wall carpeting and beautiful gas fireplace with stone facade. 1st floor also contains an updated half bathroom, large laundry room and FOUR CAR attached garage with inside access to 3 of the bays. Walk upstairs to 4 bedrooms and 2 full bathrooms. The master bedroom contains vaulted ceilings, huge walk-in closet and its own master bathroom with both a stand-up shower with all modern tile and his and her sinks with granite counter tops and upgraded tile flooring. Hall bathroom was also recently remodelled with modern tile flooring, tile shower and sink with granite top. All 3 guest bedrooms of generous size and each with ample closet space. Full size unfinished basement. Oversize driveway offering plenty of off-street parking. NEW ROOF - 2013, newer heater and newer central air. LOW TAXES ! ***Award winning Central Bucks School District*** Come schedule an appointment and make your offer today before this gem is gone !
Location
State PA
County Bucks
Area Warwick Twp (10151)
Zoning R2
Rooms
Other Rooms Living Room, Dining Room, Primary Bedroom, Bedroom 2, Bedroom 3, Kitchen, Family Room, Bedroom 1, Laundry
Basement Full, Unfinished
Interior
Interior Features Primary Bath(s), Ceiling Fan(s), Kitchen - Eat-In
Hot Water Natural Gas
Heating Gas, Forced Air
Cooling Central A/C
Flooring Wood, Fully Carpeted, Tile/Brick
Fireplaces Number 1
Fireplaces Type Stone, Gas/Propane
Equipment Cooktop, Built-In Range, Dishwasher, Disposal, Built-In Microwave
Fireplace Y
Appliance Cooktop, Built-In Range, Dishwasher, Disposal, Built-In Microwave
Heat Source Natural Gas
Laundry Main Floor
Exterior
Exterior Feature Deck(s), Porch(es)
Garage Spaces 7.0
Utilities Available Cable TV
Waterfront N
Water Access N
Roof Type Pitched,Shingle
Accessibility None
Porch Deck(s), Porch(es)
Parking Type On Street, Driveway, Attached Garage
Attached Garage 4
Total Parking Spaces 7
Garage Y
Building
Lot Description Front Yard, Rear Yard
Story 2
Foundation Concrete Perimeter
Sewer Public Sewer
Water Public
Architectural Style Colonial
Level or Stories 2
Additional Building Above Grade
Structure Type Cathedral Ceilings,9'+ Ceilings,High
New Construction N
Schools
School District Central Bucks
Others
Senior Community No
Tax ID 51-021-152
Ownership Fee Simple
Acceptable Financing Conventional, VA, FHA 203(b)
Listing Terms Conventional, VA, FHA 203(b)
Financing Conventional,VA,FHA 203(b)
Read Less Info
Want to know what your home might be worth? Contact us for a FREE valuation!

Our team is ready to help you sell your home for the highest possible price ASAP

Bought with Danielle Adler • BHHS Fox & Roach-Newtown

"My job is to find and attract mastery-based agents to the office, protect the culture, and make sure everyone is happy! "







