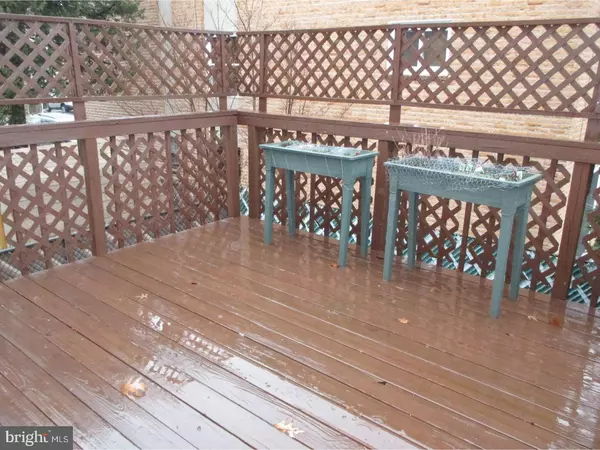$259,900
$259,900
For more information regarding the value of a property, please contact us for a free consultation.
3 Beds
3 Baths
1,700 SqFt
SOLD DATE : 04/12/2018
Key Details
Sold Price $259,900
Property Type Single Family Home
Sub Type Twin/Semi-Detached
Listing Status Sold
Purchase Type For Sale
Square Footage 1,700 sqft
Price per Sqft $152
Subdivision Torresdale
MLS Listing ID 1004450871
Sold Date 04/12/18
Style Traditional
Bedrooms 3
Full Baths 2
Half Baths 1
HOA Y/N N
Abv Grd Liv Area 1,700
Originating Board TREND
Year Built 1973
Annual Tax Amount $2,850
Tax Year 2017
Lot Size 2,500 Sqft
Acres 0.06
Lot Dimensions 25X100
Property Description
Fabulous location for this beauty. Terrific care has been taken to the spacious Twin 2 Story property in Torresdale. Close to all major highways, within walking distance to the river. Gorgeous view of the park directly across the street adds so much value to this home. Enter the foyer to a nice size living room and spacious dining room with a picture window and gorgeous top of the line laminate flooring. The huge eat in kitchen has lots and lots of base and overhead cabinets, tons of counter space, and stainless steel appliances. Kitchen exits out to a rear deck. First floor also has a powder room. Lower level family room has a wood burning fireplace, exit to the rear fenced yard, separate laundry room with updated heater, storage closet, storage cabinets and entrance to the 11/2 front garage with brand new insulated high efficient garage door. 2nd floor consists of 3 very spacious bedrooms and 2 full bathrooms..House is tightly insulated for low utility bill costs. Newer carpets on the 2nd floor,newer sliding doors to the deck and rear yard. rubber roof, 100 amp electric, rear yard, and much much more! Clean, Clean and well maintained....
Location
State PA
County Philadelphia
Area 19114 (19114)
Zoning RSA3
Rooms
Other Rooms Living Room, Dining Room, Primary Bedroom, Bedroom 2, Kitchen, Family Room, Bedroom 1, Laundry
Basement Full
Interior
Interior Features Butlers Pantry, Ceiling Fan(s), Stall Shower, Kitchen - Eat-In
Hot Water Natural Gas
Heating Gas, Forced Air
Cooling Central A/C
Flooring Wood, Fully Carpeted
Fireplaces Number 1
Fireplaces Type Brick
Equipment Dishwasher, Disposal
Fireplace Y
Appliance Dishwasher, Disposal
Heat Source Natural Gas
Laundry Lower Floor
Exterior
Exterior Feature Deck(s), Patio(s)
Garage Spaces 4.0
Fence Other
Utilities Available Cable TV
Waterfront N
Water Access N
Accessibility None
Porch Deck(s), Patio(s)
Parking Type On Street, Driveway, Attached Garage
Attached Garage 1
Total Parking Spaces 4
Garage Y
Building
Lot Description Rear Yard, SideYard(s)
Story 2
Foundation Concrete Perimeter
Sewer Public Sewer
Water Public
Architectural Style Traditional
Level or Stories 2
Additional Building Above Grade
Structure Type 9'+ Ceilings
New Construction N
Schools
School District The School District Of Philadelphia
Others
Senior Community No
Tax ID 652127700
Ownership Fee Simple
Security Features Security System
Acceptable Financing Conventional, VA, FHA 203(b)
Listing Terms Conventional, VA, FHA 203(b)
Financing Conventional,VA,FHA 203(b)
Read Less Info
Want to know what your home might be worth? Contact us for a FREE valuation!

Our team is ready to help you sell your home for the highest possible price ASAP

Bought with Kristi Shawley • HomeSmart Nexus Realty Group - Newtown

"My job is to find and attract mastery-based agents to the office, protect the culture, and make sure everyone is happy! "







