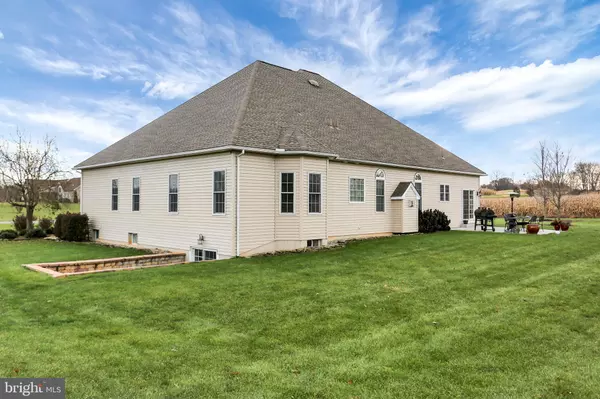$445,000
$464,900
4.3%For more information regarding the value of a property, please contact us for a free consultation.
4 Beds
4 Baths
5,079 SqFt
SOLD DATE : 03/30/2018
Key Details
Sold Price $445,000
Property Type Single Family Home
Sub Type Detached
Listing Status Sold
Purchase Type For Sale
Square Footage 5,079 sqft
Price per Sqft $87
Subdivision Nicholas Manor
MLS Listing ID 1000093012
Sold Date 03/30/18
Style Ranch/Rambler
Bedrooms 4
Full Baths 4
HOA Y/N N
Abv Grd Liv Area 3,079
Originating Board BRIGHT
Year Built 2007
Annual Tax Amount $6,624
Tax Year 2017
Lot Size 1.440 Acres
Acres 1.44
Property Description
Stunning ranch style home situated on 1.4 acres in a quiet neighborhood in Dickinson Twp. Impeccably maintained home with quality detail throughout. High volume ceilings, double crown molding and warm lighting, Spacious master suite, walk in ceramic tile shower, corner tub and walk in closet. Polished hardwood floors, huge cherry kitchen that leads to an oversized rear patio. Full finished lower level w/2 bedrooms, full ceramic tile bath that offers a heated floor. Exercise room and a large family room with custom built cherry wet bar. A perfect home to spend quality time or entertain on a large scale.
Location
State PA
County Cumberland
Area Dickinson Twp (14408)
Zoning R
Direction South
Rooms
Other Rooms Dining Room, Primary Bedroom, Bedroom 2, Bedroom 4, Kitchen, Family Room, Foyer, Bedroom 1, Exercise Room, Great Room, Office, Storage Room, Full Bath
Basement Interior Access, Daylight, Partial, Full, Fully Finished, Heated, Improved, Outside Entrance, Walkout Stairs, Poured Concrete
Main Level Bedrooms 3
Interior
Interior Features Family Room Off Kitchen, Kitchen - Eat-In, Kitchen - Gourmet, Kitchen - Island, Kitchen - Table Space, Bar, Ceiling Fan(s), Wet/Dry Bar, WhirlPool/HotTub, Carpet, Wood Floors, Chair Railings, Crown Moldings, Recessed Lighting, Primary Bath(s), Formal/Separate Dining Room
Heating Forced Air, Propane
Cooling Central A/C
Flooring Partially Carpeted, Wood, Ceramic Tile, Heated
Fireplaces Number 1
Fireplaces Type Stone, Gas/Propane, Mantel(s), Heatilator
Equipment Cooktop, Dishwasher, Microwave, Oven - Wall, Oven/Range - Gas, Range Hood, Refrigerator, Surface Unit, Water Heater - High-Efficiency, Built-In Microwave, Washer/Dryer Hookups Only, Stainless Steel Appliances
Fireplace Y
Window Features Double Pane,Insulated,Screens
Appliance Cooktop, Dishwasher, Microwave, Oven - Wall, Oven/Range - Gas, Range Hood, Refrigerator, Surface Unit, Water Heater - High-Efficiency, Built-In Microwave, Washer/Dryer Hookups Only, Stainless Steel Appliances
Heat Source Bottled Gas/Propane
Laundry Main Floor
Exterior
Exterior Feature Patio(s)
Utilities Available Phone Available, Under Ground, Cable TV, Phone Connected
Waterfront N
Water Access N
View Panoramic
Roof Type Pitched,Shingle
Accessibility 2+ Access Exits
Porch Patio(s)
Parking Type Driveway
Garage N
Building
Lot Description Backs to Trees, Landscaping, No Thru Street, Front Yard, Rear Yard, SideYard(s), Rural
Story 1.5
Foundation Passive Radon Mitigation
Sewer Other
Water Well
Architectural Style Ranch/Rambler
Level or Stories 1.5
Additional Building Above Grade, Below Grade
Structure Type 9'+ Ceilings,Dry Wall
New Construction N
Schools
School District Carlisle Area
Others
Tax ID 08-09-0523-147
Ownership Fee Simple
SqFt Source Assessor
Security Features Smoke Detector,Carbon Monoxide Detector(s)
Acceptable Financing Cash, Conventional, VA, Variable
Horse Property N
Listing Terms Cash, Conventional, VA, Variable
Financing Cash,Conventional,VA,Variable
Special Listing Condition Standard
Read Less Info
Want to know what your home might be worth? Contact us for a FREE valuation!

Our team is ready to help you sell your home for the highest possible price ASAP

Bought with BILL HENCH • Hooke, Hooke & Eckman, LLC. Realtors

"My job is to find and attract mastery-based agents to the office, protect the culture, and make sure everyone is happy! "







