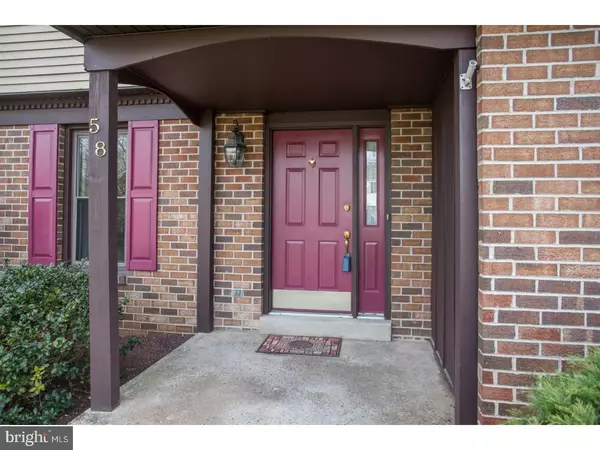$450,000
$452,000
0.4%For more information regarding the value of a property, please contact us for a free consultation.
5 Beds
4 Baths
2,603 SqFt
SOLD DATE : 04/02/2018
Key Details
Sold Price $450,000
Property Type Single Family Home
Sub Type Detached
Listing Status Sold
Purchase Type For Sale
Square Footage 2,603 sqft
Price per Sqft $172
Subdivision Hampton Ests
MLS Listing ID 1004467129
Sold Date 04/02/18
Style Colonial
Bedrooms 5
Full Baths 3
Half Baths 1
HOA Y/N N
Abv Grd Liv Area 2,603
Originating Board TREND
Year Built 1986
Annual Tax Amount $7,988
Tax Year 2018
Lot Size 0.350 Acres
Acres 0.35
Lot Dimensions 100X158
Property Description
Beautiful Colonial Award Winning Council Rock School District with over 3000 interior sq ft! Lovingly & Meticulously maintained by the original owners! Charming foyer entrance with updated powder rm.,! Generous size Living rm., & Dining rm., with french doors leading to a new addition complete with sitting rm with sliding glass doors to patio, 5th bedroom and full bath could possibly by an in law suite or master bedroom suite on the first floor! Nice kitchen with separate breakfast area that opens into cozy family rm., with wood beams, brick wood burning fireplace perfect for those cold winter evenings! Main floor also offers convenient first floor large laundry rm with inside access to 2 car garage! Full finished basement! Second Floor offers master bedroom with full master updated bath, 3 great size bedrooms with good size closets. Full hall bath has also been updated. Wonderful backyard with a great Newer covered brick patio, landscaping provides natural privacy great for entertaining! Newer Heater and Central Air! Whole house freshly painted in soft neutral tones! Close driving distance to Tyler Park, Newtown Borough, 1-95, & Route 1! Very easy to show motivated sellers!
Location
State PA
County Bucks
Area Northampton Twp (10131)
Zoning R2
Rooms
Other Rooms Living Room, Dining Room, Primary Bedroom, Bedroom 2, Bedroom 3, Kitchen, Family Room, Bedroom 1, In-Law/auPair/Suite, Laundry, Other, Attic
Basement Full, Fully Finished
Interior
Interior Features Butlers Pantry, Ceiling Fan(s), Dining Area
Hot Water Electric
Heating Heat Pump - Electric BackUp, Forced Air
Cooling Central A/C
Flooring Fully Carpeted, Vinyl, Tile/Brick
Fireplaces Number 1
Fireplaces Type Brick
Equipment Oven - Self Cleaning, Dishwasher, Disposal, Built-In Microwave
Fireplace Y
Appliance Oven - Self Cleaning, Dishwasher, Disposal, Built-In Microwave
Laundry Main Floor
Exterior
Exterior Feature Patio(s)
Garage Inside Access
Garage Spaces 5.0
Utilities Available Cable TV
Waterfront N
Water Access N
Roof Type Shingle
Accessibility None
Porch Patio(s)
Parking Type On Street, Driveway, Attached Garage, Other
Attached Garage 2
Total Parking Spaces 5
Garage Y
Building
Lot Description Level
Story 2
Sewer Public Sewer
Water Public
Architectural Style Colonial
Level or Stories 2
Additional Building Above Grade
New Construction N
Schools
High Schools Council Rock High School South
School District Council Rock
Others
Senior Community No
Tax ID 31-079-201
Ownership Fee Simple
Acceptable Financing Conventional, VA, FHA 203(b)
Listing Terms Conventional, VA, FHA 203(b)
Financing Conventional,VA,FHA 203(b)
Read Less Info
Want to know what your home might be worth? Contact us for a FREE valuation!

Our team is ready to help you sell your home for the highest possible price ASAP

Bought with Edward T Haleman • Better Homes of American Heritage Federal Realty

"My job is to find and attract mastery-based agents to the office, protect the culture, and make sure everyone is happy! "







