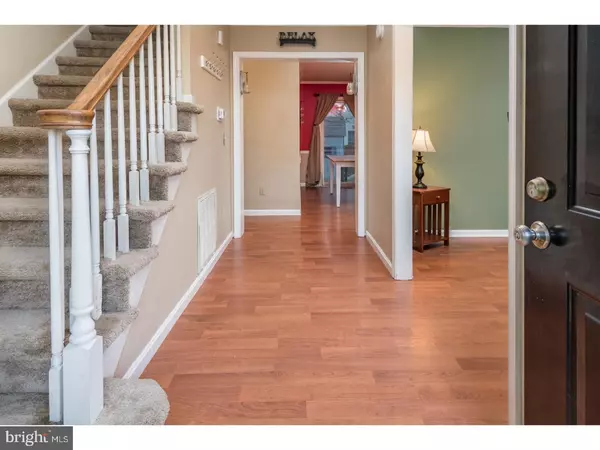$235,500
$240,000
1.9%For more information regarding the value of a property, please contact us for a free consultation.
3 Beds
2 Baths
1,950 SqFt
SOLD DATE : 03/30/2018
Key Details
Sold Price $235,500
Property Type Single Family Home
Sub Type Detached
Listing Status Sold
Purchase Type For Sale
Square Footage 1,950 sqft
Price per Sqft $120
Subdivision Holly Oak Terrace
MLS Listing ID 1003979261
Sold Date 03/30/18
Style Cape Cod
Bedrooms 3
Full Baths 2
HOA Fees $2/ann
HOA Y/N Y
Abv Grd Liv Area 1,950
Originating Board TREND
Year Built 1990
Annual Tax Amount $2,137
Tax Year 2017
Lot Size 7,405 Sqft
Acres 0.17
Lot Dimensions 74X100
Property Description
Spacious Cape in Holly Oak Terrace is located in the heart of North Wilmington. Enter the home to a large foyer that opens to a spacious the living room. The main floor also features a kitchen with granite countertops, tile backsplash, stainless appliances, an adjacent laundry area, and opens to a dining area with sliding glass doors that open to the rear yard. The large, private, fenced in backyard offers a patio, fire pit area, and a shed for extra storage. Also located on the main level is a full bath, third bedroom and a family room or 4th bedroom. The second floor features a large master bedroom with an en suite bathroom and a second bedroom. The home also offers 4 car double drive parking and is conveniently located to I-95, restaurants and shopping.
Location
State DE
County New Castle
Area Brandywine (30901)
Zoning NC5
Rooms
Other Rooms Living Room, Dining Room, Primary Bedroom, Bedroom 2, Kitchen, Family Room, Bedroom 1, Other
Interior
Interior Features Kitchen - Island, Butlers Pantry, Ceiling Fan(s), Kitchen - Eat-In
Hot Water Electric
Heating Gas, Forced Air
Cooling Central A/C
Flooring Fully Carpeted, Vinyl
Fireplace N
Heat Source Natural Gas
Laundry Main Floor
Exterior
Exterior Feature Patio(s)
Utilities Available Cable TV
Water Access N
Accessibility None
Porch Patio(s)
Garage N
Building
Lot Description Corner
Story 1.5
Sewer Public Sewer
Water Public
Architectural Style Cape Cod
Level or Stories 1.5
Additional Building Above Grade, Shed
New Construction N
Schools
Elementary Schools Maple Lane
Middle Schools Dupont
High Schools Mount Pleasant
School District Brandywine
Others
HOA Fee Include Common Area Maintenance
Senior Community No
Tax ID 06-105.00-148
Ownership Fee Simple
Read Less Info
Want to know what your home might be worth? Contact us for a FREE valuation!

Our team is ready to help you sell your home for the highest possible price ASAP

Bought with Sandra Lamprecht • Coldwell Banker Realty
"My job is to find and attract mastery-based agents to the office, protect the culture, and make sure everyone is happy! "







