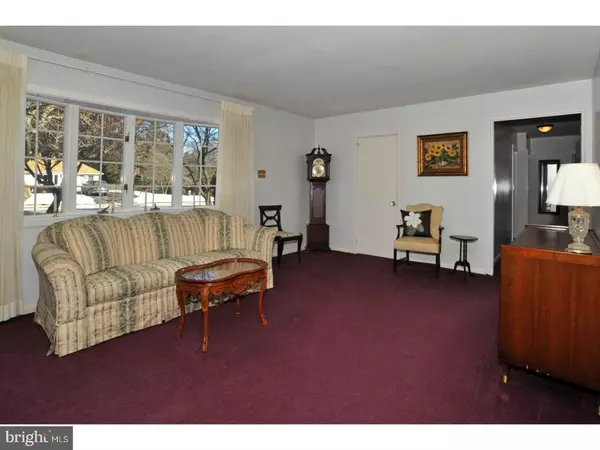$280,000
$299,900
6.6%For more information regarding the value of a property, please contact us for a free consultation.
3 Beds
2 Baths
1,452 SqFt
SOLD DATE : 03/26/2018
Key Details
Sold Price $280,000
Property Type Single Family Home
Sub Type Detached
Listing Status Sold
Purchase Type For Sale
Square Footage 1,452 sqft
Price per Sqft $192
Subdivision Crosswicks
MLS Listing ID 1004387647
Sold Date 03/26/18
Style Ranch/Rambler
Bedrooms 3
Full Baths 1
Half Baths 1
HOA Y/N N
Abv Grd Liv Area 1,452
Originating Board TREND
Year Built 1954
Annual Tax Amount $5,041
Tax Year 2017
Lot Size 0.392 Acres
Acres 0.39
Lot Dimensions 153
Property Description
Immaculate 3 bedroom, 1 1/2 bath ranch located in the desirable "Crosswicks" section of Rydal - Abington Township. Original owner. Handicap accessible with extra wide doorways. Enter into a lovely breezeway/family room with ceiling fan and gas heater which connects to a two car garage which is currently partially finished and used as a recreation room. (The recreation room with electric baseboard heat could easily be converted back into a usable 2 car garage). There is also a workshop area. A spacious living room with a large bay window and coat closet connects to the dining room with floor-to-ceiling back window. Lovely eat-in kitchen with large window, electric range and exterior door leading to a covered patio. Laundry/utility room and ceramic tile powder room. The master bedroom features a ceiling fan, closet and exterior fire door for easy access should a handicap person need to exit quickly. There are 2 additional bedrooms with ceiling fans and closets, as well as a ceramic tile hall full bath with tub/shower unit. Pull down stairs to a partially floored attic. Some replacement windows. Asphalt roof (2007), Gas hot air heater and hot water heater (2013) and central air (2016). Located in award winning Abington School District this property is close to public transportation, train service to Center City, shopping (Trader Joe's, Whole Foods, etc) and local restaurants. You would love living in Crosswicks! (This property is being sold as an estate and sold in "as is" condition.)
Location
State PA
County Montgomery
Area Abington Twp (10630)
Zoning V
Rooms
Other Rooms Living Room, Dining Room, Primary Bedroom, Bedroom 2, Kitchen, Family Room, Bedroom 1, Other, Attic
Interior
Interior Features Ceiling Fan(s), Kitchen - Eat-In
Hot Water Natural Gas
Heating Gas, Forced Air
Cooling Central A/C
Flooring Wood, Fully Carpeted
Equipment Oven - Self Cleaning
Fireplace N
Window Features Bay/Bow,Replacement
Appliance Oven - Self Cleaning
Heat Source Natural Gas
Laundry Main Floor
Exterior
Exterior Feature Patio(s)
Garage Spaces 5.0
Waterfront N
Water Access N
Roof Type Pitched
Accessibility Mobility Improvements
Porch Patio(s)
Parking Type Attached Garage
Attached Garage 2
Total Parking Spaces 5
Garage Y
Building
Story 1
Sewer Public Sewer
Water Public
Architectural Style Ranch/Rambler
Level or Stories 1
Additional Building Above Grade
New Construction N
Schools
Elementary Schools Rydal East
Middle Schools Abington Junior
High Schools Abington Senior
School District Abington
Others
Senior Community No
Tax ID 30-00-09004-002
Ownership Fee Simple
Acceptable Financing Conventional
Listing Terms Conventional
Financing Conventional
Read Less Info
Want to know what your home might be worth? Contact us for a FREE valuation!

Our team is ready to help you sell your home for the highest possible price ASAP

Bought with Joseph Palys • BHHS Prime Real Estate

"My job is to find and attract mastery-based agents to the office, protect the culture, and make sure everyone is happy! "







