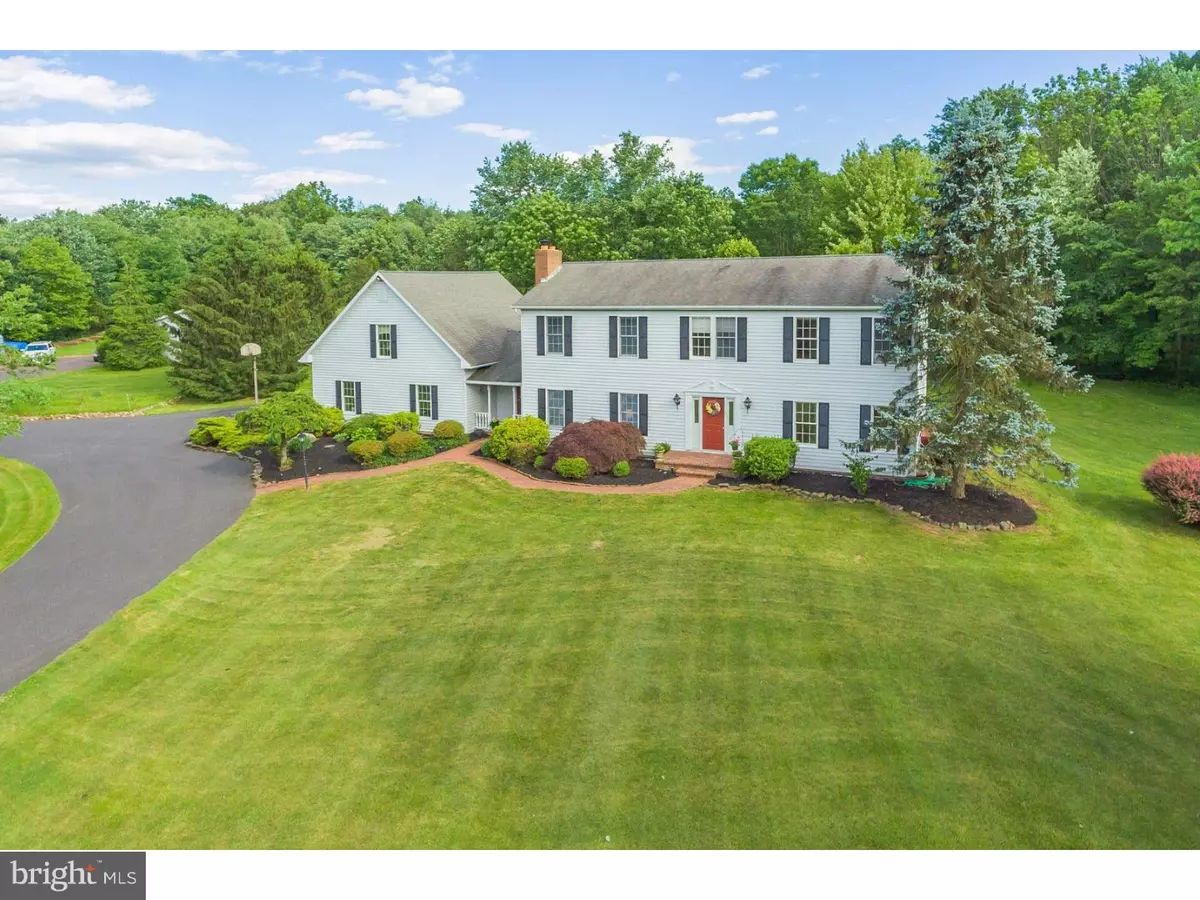$580,000
$649,000
10.6%For more information regarding the value of a property, please contact us for a free consultation.
5 Beds
3 Baths
3,560 SqFt
SOLD DATE : 05/22/2017
Key Details
Sold Price $580,000
Property Type Single Family Home
Sub Type Detached
Listing Status Sold
Purchase Type For Sale
Square Footage 3,560 sqft
Price per Sqft $162
Subdivision None Available
MLS Listing ID 1002586819
Sold Date 05/22/17
Style Colonial
Bedrooms 5
Full Baths 2
Half Baths 1
HOA Y/N N
Abv Grd Liv Area 3,560
Originating Board TREND
Year Built 1987
Annual Tax Amount $10,093
Tax Year 2017
Lot Size 10.070 Acres
Acres 10.07
Lot Dimensions 0X0
Property Description
Situated on undeniably one of the best lots in Hilltown, visitors immediately realize as they meander up the long tree-lined circle driveway that this 10-acre property is one-of-a-kind. The family room has a grand fireplace with distinctive raised paneling on the entire wall. The kitchen with breakfast bar & the two eating areas are welcoming with warm hardwood flooring. Cooking equipment and dishware storage is never a problem as there are a significant number of built-in cabinets. The newly-carpeted master bedroom features an updated master bath with tile shower, a dressing area & access to a 12'X9' upper deck offering rocking-chair views of Hilltown countryside. On the opposite side of the home, there is a 2nd flight of stairs which leads to an additional 25'X15' room that could be used as a 5th bedroom, home office, or craft room. Since this 2nd staircase is close to both a front and back exterior door, the potential for a home office or in-law quarters is definitely feasible. Enjoy watching wildlife scamper through the yard or your horses graze while relaxing on the 33'X16' two-tiered lower deck. The barn has three stalls with a tack/supply room, but there is room for an additional stall or two. The new homeowners' horses or other animals would enjoy the 3 fenced pasture areas and a dry lot, and the equestrian crowd would take advantage of the riding ring to school their horses. Special features include a 19'X11' sunroom with skylights, brick walkways leading to the front entrances, six-panel doors throughout, large closets everywhere, full unfinished basement with Bilco doors leading to the side yard, and both decks were recently painted. Deep side-entry two-car attached garage with man door makes for easy access and extra storage.The barn structure could also be used by a car hobbyist, a small landscaper, or to store a boat, tractor or camper, and there are ample paved areas for parking. The cleverly-designed laundry area attractively hides the washer and dryer from view. Although a secluded country setting, Routes 309 and 313 are only minutes away, and this home is in close proximity to Lake Galena, Lake Nockamixon and just a short drive to all the great eateries and quaint shopping that Doylestown has to offer. See also MLS# 6810145
Location
State PA
County Bucks
Area Hilltown Twp (10115)
Zoning RR
Rooms
Other Rooms Living Room, Dining Room, Primary Bedroom, Bedroom 2, Bedroom 3, Kitchen, Family Room, Bedroom 1, Laundry, Other
Basement Full, Unfinished
Interior
Interior Features Primary Bath(s), Butlers Pantry, Skylight(s), Ceiling Fan(s), Stall Shower, Dining Area
Hot Water Electric
Heating Oil, Forced Air
Cooling Central A/C
Flooring Wood, Fully Carpeted, Vinyl, Tile/Brick
Fireplaces Number 1
Equipment Dishwasher
Fireplace Y
Appliance Dishwasher
Heat Source Oil
Laundry Main Floor
Exterior
Exterior Feature Deck(s), Porch(es)
Garage Spaces 5.0
Fence Other
Water Access N
Roof Type Pitched,Shingle
Accessibility None
Porch Deck(s), Porch(es)
Attached Garage 2
Total Parking Spaces 5
Garage Y
Building
Story 2
Sewer On Site Septic
Water Well
Architectural Style Colonial
Level or Stories 2
Additional Building Above Grade
New Construction N
Schools
High Schools Pennridge
School District Pennridge
Others
Senior Community No
Tax ID 15-028-119-003
Ownership Fee Simple
Horse Feature Riding Ring
Read Less Info
Want to know what your home might be worth? Contact us for a FREE valuation!

Our team is ready to help you sell your home for the highest possible price ASAP

Bought with Amy Herrmann • Keller Williams Real Estate-Doylestown
"My job is to find and attract mastery-based agents to the office, protect the culture, and make sure everyone is happy! "







