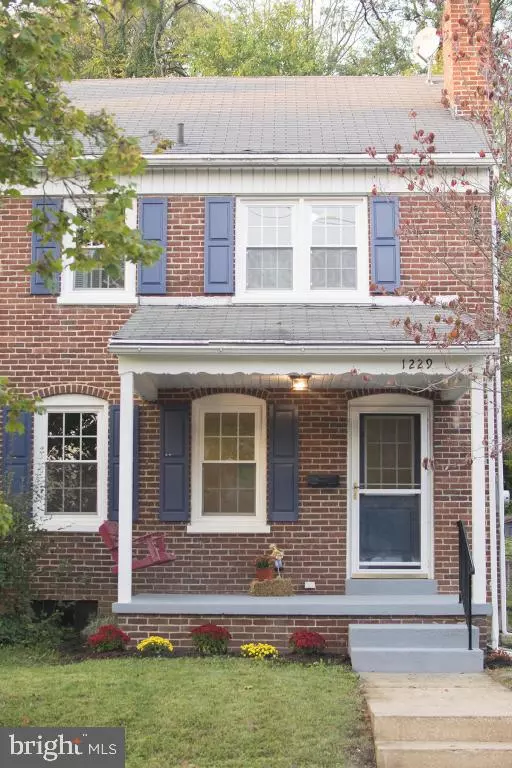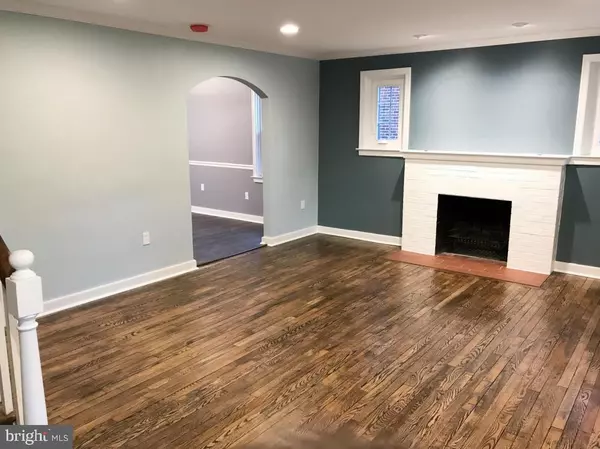$150,000
$144,900
3.5%For more information regarding the value of a property, please contact us for a free consultation.
4 Beds
1 Bath
1,546 SqFt
SOLD DATE : 11/20/2017
Key Details
Sold Price $150,000
Property Type Single Family Home
Sub Type Twin/Semi-Detached
Listing Status Sold
Purchase Type For Sale
Square Footage 1,546 sqft
Price per Sqft $97
Subdivision Hamilton Park
MLS Listing ID 1002659423
Sold Date 11/20/17
Style Colonial,Traditional
Bedrooms 4
Full Baths 1
HOA Y/N N
Abv Grd Liv Area 1,348
Originating Board LCAOR
Year Built 1948
Annual Tax Amount $2,990
Lot Size 3,484 Sqft
Acres 0.08
Lot Dimensions 30x119
Property Description
Warmth & style resonated from room to room in this Hamilton Park charmer! Fresh paint & new refinished flooring through-out. The living room is accented w/ crown molding, fireplace, recessed lighting & an arched doorway leading to the dining area. The all new bright & cheery kitchen offers stainless appliances, plenty of counter & cabinet space & a modern tile back-splash. Finished family room in the basement for additional living space, nicely updated bathroom w/ tiled shower surround & cozy patio overlooking a quaint backyard w/ storage shed for outdoor enjoyment. New gas heat, central air & water heater. Beautifully remodeled and ready to move into. Premium location minutes to major roadways, local parks, shopping & Downtown Lancaster & all the activities it has to offer.
Location
State PA
County Lancaster
Area Lancaster Twp (10534)
Rooms
Other Rooms Living Room, Bedroom 2, Bedroom 3, Bedroom 4, Kitchen, Family Room, Bedroom 1
Basement Poured Concrete, Full, Outside Entrance, Partially Finished
Interior
Interior Features Kitchen - Eat-In, Built-Ins
Hot Water Electric
Heating Forced Air
Cooling Central A/C
Flooring Hardwood
Fireplaces Number 1
Equipment Dishwasher, Built-In Microwave, Oven/Range - Electric
Fireplace Y
Window Features Insulated
Appliance Dishwasher, Built-In Microwave, Oven/Range - Electric
Heat Source Natural Gas
Exterior
Exterior Feature Patio(s), Porch(es)
Fence Chain Link
Amenities Available None
Water Access N
Roof Type Shingle,Composite
Porch Patio(s), Porch(es)
Road Frontage Public
Garage N
Building
Story 2.5
Sewer Public Sewer
Water Public
Architectural Style Colonial, Traditional
Level or Stories 2.5
Additional Building Above Grade, Below Grade, Shed
New Construction N
Schools
Middle Schools Mccaskey East
High Schools Mccaskey Campus
School District School District Of Lancaster
Others
HOA Fee Include None
Tax ID 3409152100000
Ownership Fee Simple
Security Features Smoke Detector
Acceptable Financing Conventional, FHA
Listing Terms Conventional, FHA
Financing Conventional,FHA
Read Less Info
Want to know what your home might be worth? Contact us for a FREE valuation!

Our team is ready to help you sell your home for the highest possible price ASAP

Bought with Shane Kuhns • Berkshire Hathaway HomeServices Homesale Realty
"My job is to find and attract mastery-based agents to the office, protect the culture, and make sure everyone is happy! "







