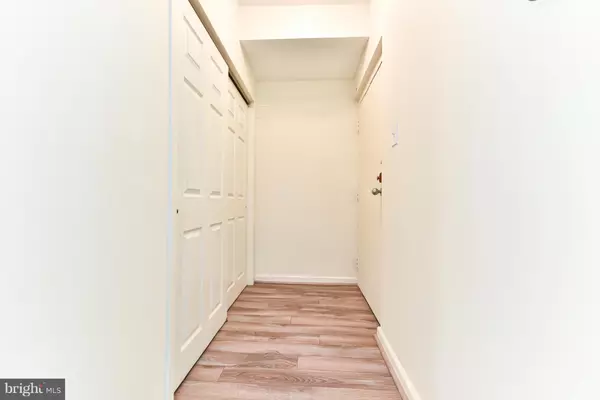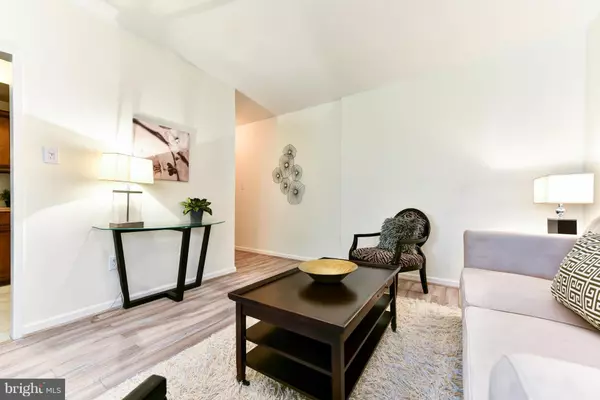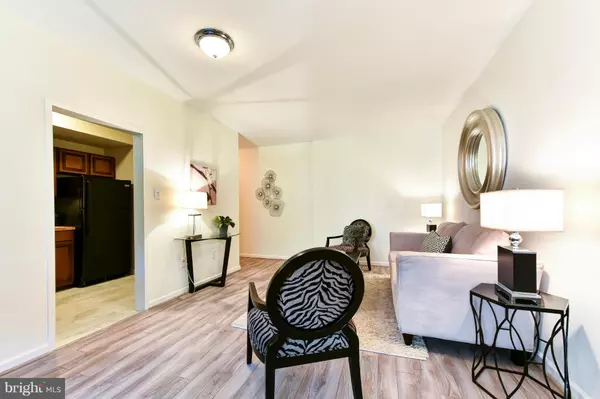$235,500
$229,000
2.8%For more information regarding the value of a property, please contact us for a free consultation.
1 Bath
563 SqFt
SOLD DATE : 05/06/2016
Key Details
Sold Price $235,500
Property Type Condo
Sub Type Condo/Co-op
Listing Status Sold
Purchase Type For Sale
Square Footage 563 sqft
Price per Sqft $418
Subdivision Cleveland Park
MLS Listing ID 1001362597
Sold Date 05/06/16
Style Contemporary
Full Baths 1
Condo Fees $480/mo
HOA Y/N N
Abv Grd Liv Area 563
Originating Board MRIS
Year Built 1965
Annual Tax Amount $1,917
Tax Year 2015
Property Description
Newly renovated Cleveland Park studio features open and inviting floor plan with new flooring, kitchen with granite & butcher block countertops. Ample storage throughout, including a walk-in closet & floor to ceiling shelving. Garage parking INCLUDED (sep. tax record). Conveniently located close to METRO and all that Cleveland Park has to offer! Utl. included in fee.
Location
State DC
County Washington
Rooms
Other Rooms Living Room, Kitchen
Interior
Interior Features Kitchen - Galley, Built-Ins, Wood Floors, Efficiency
Hot Water Natural Gas
Heating Forced Air
Cooling Wall Unit
Equipment Dishwasher, Disposal, Refrigerator, Oven/Range - Gas
Fireplace N
Appliance Dishwasher, Disposal, Refrigerator, Oven/Range - Gas
Heat Source Natural Gas
Laundry Common
Exterior
Parking Features Covered Parking, Basement Garage, Garage Door Opener, Underground
Garage Spaces 1.0
Community Features Moving Fees Required, Moving In Times
Utilities Available Cable TV Available
Amenities Available Laundry Facilities, Elevator
Water Access N
Roof Type Unknown
Accessibility Elevator, Other
Total Parking Spaces 1
Garage N
Private Pool N
Building
Story 1
Unit Features Garden 1 - 4 Floors
Sewer Public Sewer
Water Public
Architectural Style Contemporary
Level or Stories 1
Additional Building Above Grade
Structure Type Dry Wall
New Construction N
Schools
Elementary Schools Eaton
Middle Schools Deal
School District District Of Columbia Public Schools
Others
HOA Fee Include Air Conditioning,Common Area Maintenance,Ext Bldg Maint,Electricity,Gas,Heat,Lawn Maintenance,Management,Insurance,Parking Fee,Sewer,Snow Removal,Trash,Water,Laundry
Senior Community No
Tax ID 2222//2102
Ownership Condominium
Security Features Main Entrance Lock
Special Listing Condition Standard
Read Less Info
Want to know what your home might be worth? Contact us for a FREE valuation!

Our team is ready to help you sell your home for the highest possible price ASAP

Bought with Yooki Yeo • S & S Realty & Investment, LLC
"My job is to find and attract mastery-based agents to the office, protect the culture, and make sure everyone is happy! "







