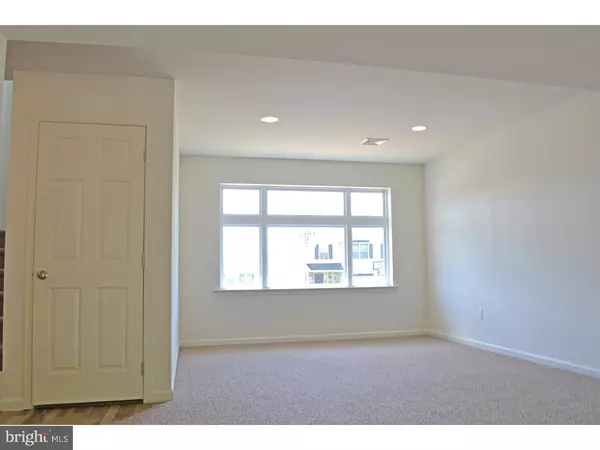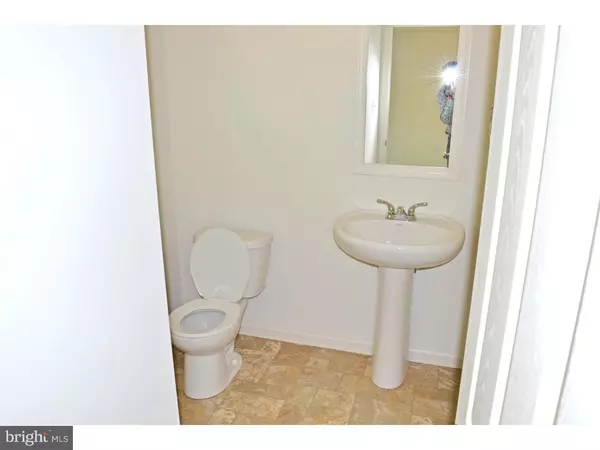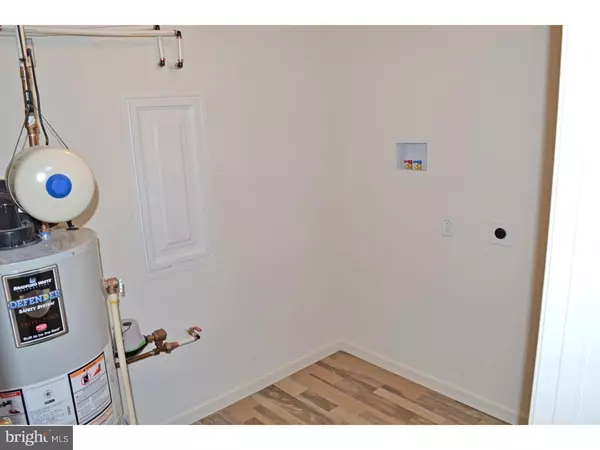$193,405
$193,405
For more information regarding the value of a property, please contact us for a free consultation.
3 Beds
3 Baths
1,818 SqFt
SOLD DATE : 07/28/2017
Key Details
Sold Price $193,405
Property Type Single Family Home
Sub Type Detached
Listing Status Sold
Purchase Type For Sale
Square Footage 1,818 sqft
Price per Sqft $106
Subdivision Saylor Farm
MLS Listing ID 1003330141
Sold Date 07/28/17
Style Contemporary,Bi-level
Bedrooms 3
Full Baths 2
Half Baths 1
HOA Y/N N
Abv Grd Liv Area 1,818
Originating Board TREND
Year Built 2016
Annual Tax Amount $1,110
Tax Year 2017
Property Description
Move-in Ready!! Welcome to Saylor Farm Estates! Saylor Farm caters to many budgets and has options for all buyers! Forino's newly engineered Kingston floorplan offers the most efficiency for families in terms of price per square foot and lifestyle flexibility. A revision of the classic bi-level design, the Kingston provides a finished lower level included with your new home as you enter through the front door or from the two car garage. On this lower level you will find a spacious Laundry Room, a Powder Room, storage closet, as well as a sliding glass door to your patio. Heading upstairs the Kingston has an open-concept main living area with a large Living Room adjacent to your Dining Area and Kitchen. The Kingston kitchen has a fantastic island big enough for company to relax while you prepare a meal, or to feed the little ones while you rush around to get ready in the morning. Just down the hall from the main living area is a full bathroom and three spacious bedrooms. The Master Bedroom has some added bonuses for the homeowner like a private bathroom with double bowl vanity and a large walk in closet. Last, but certainly not least the Kingston floorplan includes an upgraded Craftsman style front door for an added kick to your curb appeal! And you thought you couldn't buy a brand new, single family home in Muhlenberg Schools with a 2 year warranty? You thought wrong because Forino delivers!
Location
State PA
County Berks
Area Muhlenberg Twp (10266)
Zoning RES
Rooms
Other Rooms Living Room, Dining Room, Primary Bedroom, Bedroom 2, Kitchen, Family Room, Bedroom 1, Laundry, Other
Basement Unfinished
Interior
Interior Features Primary Bath(s), Kitchen - Island, Butlers Pantry, Breakfast Area
Hot Water Natural Gas
Heating Gas
Cooling Central A/C, Wall Unit
Flooring Fully Carpeted, Vinyl
Fireplace N
Heat Source Natural Gas
Laundry Lower Floor
Exterior
Garage Spaces 2.0
Waterfront N
Water Access N
Roof Type Pitched,Shingle
Accessibility None
Parking Type On Street
Total Parking Spaces 2
Garage N
Building
Sewer Public Sewer
Water Public
Architectural Style Contemporary, Bi-level
Additional Building Above Grade
New Construction Y
Schools
Middle Schools Muhlenberg
High Schools Muhlenberg
School District Muhlenberg
Others
Senior Community No
Tax ID 66-5318-06-38-9283
Ownership Fee Simple
Acceptable Financing Conventional, VA, FHA 203(b), USDA
Listing Terms Conventional, VA, FHA 203(b), USDA
Financing Conventional,VA,FHA 203(b),USDA
Read Less Info
Want to know what your home might be worth? Contact us for a FREE valuation!

Our team is ready to help you sell your home for the highest possible price ASAP

Bought with Ronald S. Landis • BHHS Homesale Realty- Reading Berks

"My job is to find and attract mastery-based agents to the office, protect the culture, and make sure everyone is happy! "







