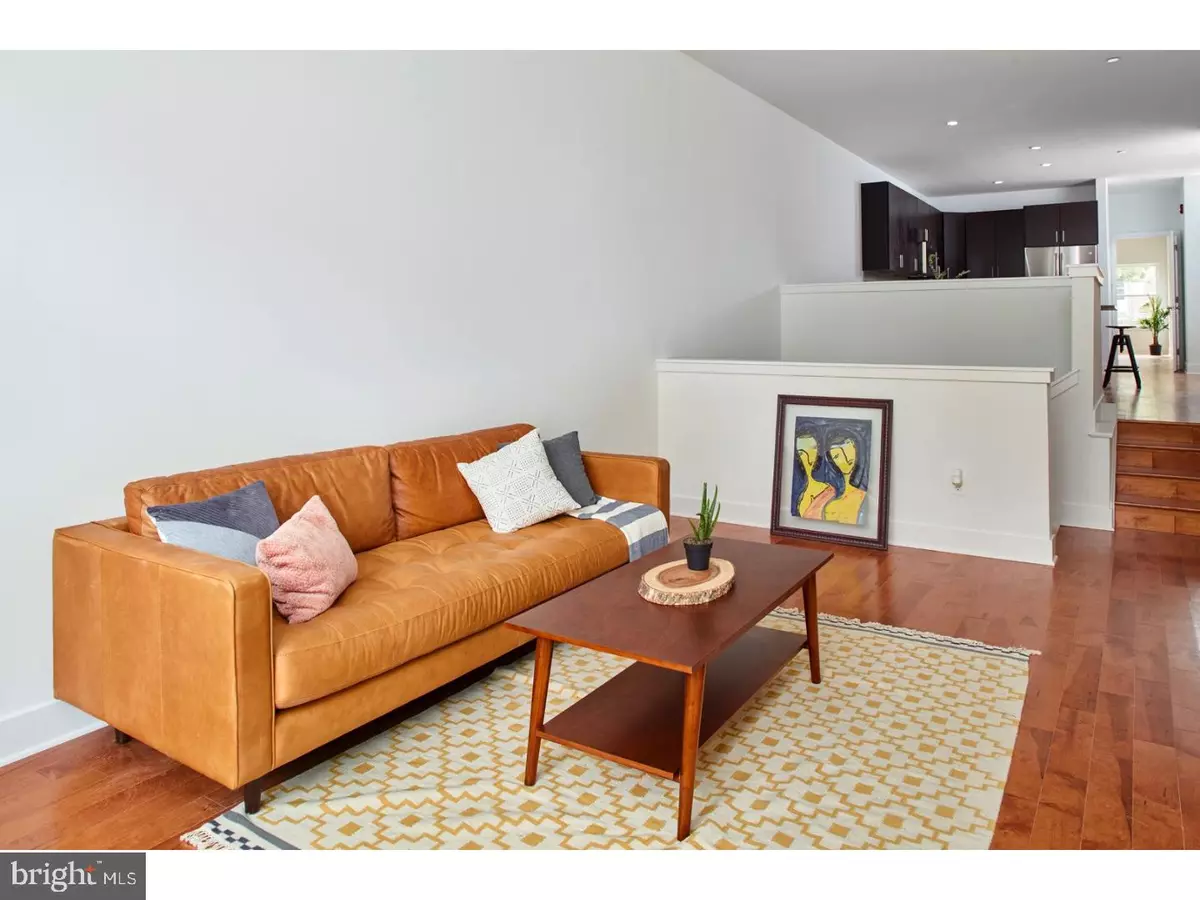$305,000
$325,000
6.2%For more information regarding the value of a property, please contact us for a free consultation.
3 Beds
3 Baths
2,000 SqFt
SOLD DATE : 03/16/2018
Key Details
Sold Price $305,000
Property Type Single Family Home
Sub Type Unit/Flat/Apartment
Listing Status Sold
Purchase Type For Sale
Square Footage 2,000 sqft
Price per Sqft $152
Subdivision Olde Kensington
MLS Listing ID 1000302255
Sold Date 03/16/18
Style Contemporary,Bi-level
Bedrooms 3
Full Baths 2
Half Baths 1
HOA Fees $1/mo
HOA Y/N N
Abv Grd Liv Area 2,000
Originating Board TREND
Year Built 2017
Annual Tax Amount $476
Tax Year 2018
Property Description
Welcome home to The Condos at Franklin Street located in the East Poplar neighborhood. This boutique-style building features three floor plans to fit every lifestyle: choose from (one) 1 bedroom den, (one) 2 bedroom and (one) 2 bedroom den with PARKING. All three condos offer a contemporary bi-level design, open floor plan, luxury finishes and wood flooring. The gourmet kitchen includes granite counter tops, modern cabinetry and stainless steel appliance packages. Enjoy spa-inspired bathrooms complete with porcelain tile and seamless glass shower doors. The two top floor residences feature private roof decks with panoramic views while the first floor residence offers soaring 12 foot ceilings in the lower level and living room, a spacious patio/yard that can easily be converted to 1-car parking! Walk to neighborhood favorites such as Helm restaurant, Taco Riendo, ReAnimator Coffee, Cruz Rec Center, or explore 2nd Street, Front Street and Frankford Avenue favorites like La Colombe, Fette Sau, Johnny Brenda's, and Kensington Quarters. Fishtown is a quick trip on the Girard street trolley car. Easily accessible to Center City and the rest of Philadelphia via the SEPTA Market-Frankford El, I-95, and Girard Avenue. Condo fees are estimates. Taxes TBD
Location
State PA
County Philadelphia
Area 19122 (19122)
Zoning RM1
Rooms
Other Rooms Living Room, Dining Room, Primary Bedroom, Bedroom 2, Kitchen, Family Room, Bedroom 1
Interior
Interior Features Primary Bath(s), Kitchen - Island, Kitchen - Eat-In
Hot Water Electric
Heating Heat Pump - Gas BackUp, Forced Air
Cooling Central A/C
Flooring Wood, Tile/Brick
Equipment Oven - Self Cleaning, Dishwasher, Disposal, Built-In Microwave
Fireplace N
Appliance Oven - Self Cleaning, Dishwasher, Disposal, Built-In Microwave
Laundry Lower Floor
Exterior
Exterior Feature Patio(s)
Waterfront N
Water Access N
Accessibility None
Porch Patio(s)
Parking Type None
Garage N
Building
Sewer Public Sewer
Water Public
Architectural Style Contemporary, Bi-level
Additional Building Above Grade
Structure Type 9'+ Ceilings
New Construction Y
Schools
School District The School District Of Philadelphia
Others
Pets Allowed Y
HOA Fee Include Ext Bldg Maint,Trash,Sewer,Insurance
Senior Community No
Tax ID 202055500
Ownership Condominium
Acceptable Financing Conventional
Listing Terms Conventional
Financing Conventional
Pets Description Case by Case Basis
Read Less Info
Want to know what your home might be worth? Contact us for a FREE valuation!

Our team is ready to help you sell your home for the highest possible price ASAP

Bought with Michael R. McCann • BHHS Fox & Roach-Center City Walnut

"My job is to find and attract mastery-based agents to the office, protect the culture, and make sure everyone is happy! "







