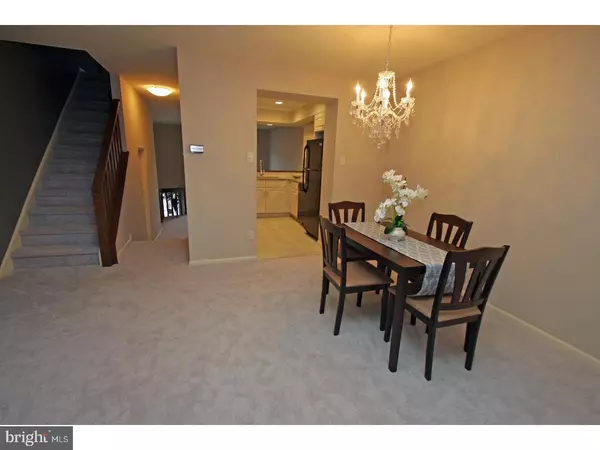$204,900
$204,900
For more information regarding the value of a property, please contact us for a free consultation.
2 Beds
3 Baths
2,154 SqFt
SOLD DATE : 03/19/2018
Key Details
Sold Price $204,900
Property Type Townhouse
Sub Type Interior Row/Townhouse
Listing Status Sold
Purchase Type For Sale
Square Footage 2,154 sqft
Price per Sqft $95
Subdivision Fairway Falls
MLS Listing ID 1000116232
Sold Date 03/19/18
Style Contemporary
Bedrooms 2
Full Baths 2
Half Baths 1
HOA Fees $4/ann
HOA Y/N Y
Abv Grd Liv Area 1,450
Originating Board TREND
Year Built 1984
Annual Tax Amount $2,169
Tax Year 2017
Lot Size 2,178 Sqft
Acres 0.05
Lot Dimensions 16X144
Property Description
Looking for that perfect place to call home? Look no further! Not only is this beautifully updated townhome in one of the most sought after communities around but also has one of the best locations in the neighborhood - backing to open space and on a cul-de-sac. The home itself has been beautifully updated and boasts an open floor plan, renovated kitchen complete granite counters, subway tile backsplash, and soft close drawers, grand living room with cathedral ceiling and wood burning fireplace, 2 spacious master suites- each with a full bath, upstairs laundry, lots of natural light, 1 car garage, unfinished basement for ample storage, and a private balcony and patio to enjoy the outdoors in your own personal oasis. Fresh paint and tile/carpet throughout.
Location
State DE
County New Castle
Area Elsmere/Newport/Pike Creek (30903)
Zoning NCTH
Direction Northwest
Rooms
Other Rooms Living Room, Dining Room, Primary Bedroom, Kitchen, Bedroom 1, Other, Attic
Basement Full, Unfinished
Interior
Interior Features Primary Bath(s), Skylight(s), Ceiling Fan(s), Stall Shower
Hot Water Electric
Heating Electric, Forced Air, Programmable Thermostat
Cooling Central A/C
Flooring Fully Carpeted, Tile/Brick
Fireplaces Number 1
Fireplaces Type Stone
Equipment Dishwasher, Disposal, Energy Efficient Appliances, Built-In Microwave
Fireplace Y
Window Features Energy Efficient,Replacement
Appliance Dishwasher, Disposal, Energy Efficient Appliances, Built-In Microwave
Heat Source Electric
Laundry Upper Floor
Exterior
Exterior Feature Deck(s), Patio(s), Porch(es)
Parking Features Garage Door Opener
Garage Spaces 3.0
Utilities Available Cable TV
Water Access N
Roof Type Pitched,Shingle
Accessibility None
Porch Deck(s), Patio(s), Porch(es)
Attached Garage 1
Total Parking Spaces 3
Garage Y
Building
Lot Description Cul-de-sac, Sloping, Rear Yard
Story 2
Foundation Concrete Perimeter
Sewer Public Sewer
Water Public
Architectural Style Contemporary
Level or Stories 2
Additional Building Above Grade, Below Grade
Structure Type Cathedral Ceilings
New Construction N
Schools
Elementary Schools Linden Hill
Middle Schools Skyline
High Schools John Dickinson
School District Red Clay Consolidated
Others
Pets Allowed Y
HOA Fee Include Common Area Maintenance
Senior Community No
Tax ID 08-036.40-351
Ownership Fee Simple
Acceptable Financing Conventional, VA, FHA 203(b)
Listing Terms Conventional, VA, FHA 203(b)
Financing Conventional,VA,FHA 203(b)
Pets Allowed Case by Case Basis
Read Less Info
Want to know what your home might be worth? Contact us for a FREE valuation!

Our team is ready to help you sell your home for the highest possible price ASAP

Bought with Ann Marie Deysher • Patterson-Schwartz-Hockessin
"My job is to find and attract mastery-based agents to the office, protect the culture, and make sure everyone is happy! "







