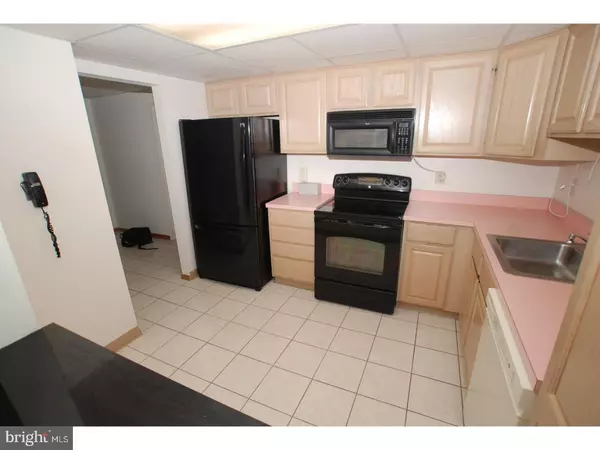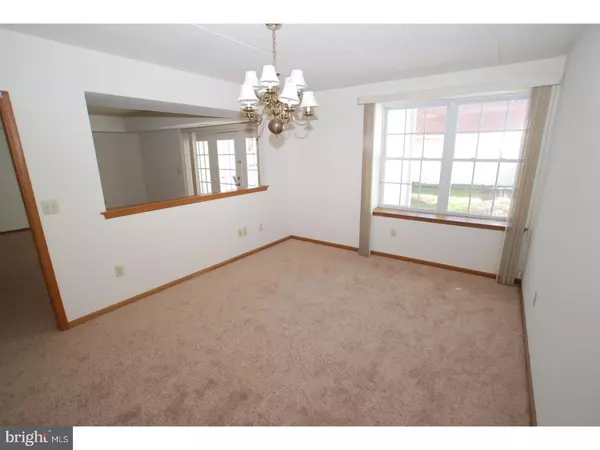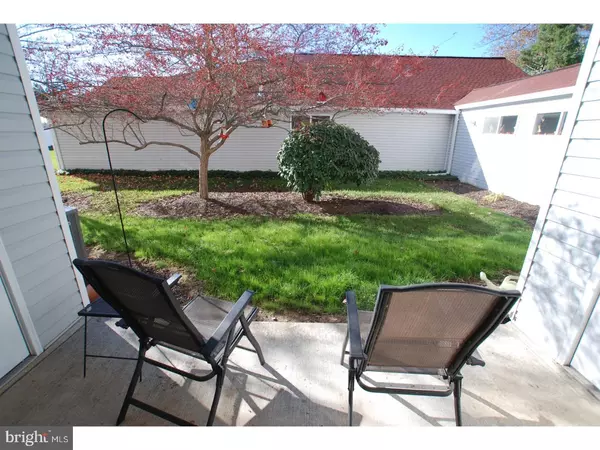$229,000
$229,000
For more information regarding the value of a property, please contact us for a free consultation.
3 Beds
3 Baths
2,784 SqFt
SOLD DATE : 03/15/2018
Key Details
Sold Price $229,000
Property Type Single Family Home
Sub Type Unit/Flat/Apartment
Listing Status Sold
Purchase Type For Sale
Square Footage 2,784 sqft
Price per Sqft $82
Subdivision Centennial Station
MLS Listing ID 1004166293
Sold Date 03/15/18
Style Ranch/Rambler
Bedrooms 3
Full Baths 3
HOA Fees $405/mo
HOA Y/N N
Abv Grd Liv Area 1,392
Originating Board TREND
Year Built 1988
Annual Tax Amount $4,022
Tax Year 2017
Property Description
Rare condo plus full finished basement at Centennial Station (55 Plus Community). 2 year old HVAC. Courtyard view. New paint. New carpets. Low taxes. Elevator access to basement! Condo charge provides cable tv, trash, snow, water, sewer,security system, and use of all amenities. 1st Floor condo with full finished basement in building connected to extensive activity center with indoor pool, exercise room, card rooms, hair dresser, dentist. Basement can be accessed by interior stairs or by way of building elevator which means you can access the basement without going through the main floor area. Square footage includes basement. Ideal for a multi-generational living situation. Listing agent is related to seller. 2 Cats allowed. No dogs except service animals. Listing agent is related to seller.
Location
State PA
County Bucks
Area Warminster Twp (10149)
Zoning INST
Rooms
Other Rooms Living Room, Dining Room, Primary Bedroom, Bedroom 2, Kitchen, Family Room, Bedroom 1, Laundry, Other
Basement Full, Outside Entrance, Fully Finished
Interior
Interior Features Primary Bath(s), Butlers Pantry, Ceiling Fan(s), Sprinkler System, Bathroom - Stall Shower, Kitchen - Eat-In
Hot Water Electric
Heating Heat Pump - Electric BackUp, Forced Air
Cooling Central A/C
Flooring Fully Carpeted
Equipment Oven - Self Cleaning, Dishwasher, Disposal
Fireplace N
Appliance Oven - Self Cleaning, Dishwasher, Disposal
Laundry Main Floor
Exterior
Exterior Feature Patio(s)
Fence Other
Utilities Available Cable TV
Amenities Available Swimming Pool, Tennis Courts, Club House
Waterfront N
Water Access N
Accessibility Mobility Improvements
Porch Patio(s)
Parking Type Parking Lot
Garage N
Building
Story 1
Sewer Public Sewer
Water Public
Architectural Style Ranch/Rambler
Level or Stories 1
Additional Building Above Grade, Below Grade
New Construction N
Schools
School District Centennial
Others
HOA Fee Include Pool(s),Common Area Maintenance,Ext Bldg Maint,Lawn Maintenance,Snow Removal,Trash,Water,Sewer,Insurance,Health Club,All Ground Fee,Management,Alarm System
Senior Community Yes
Tax ID 49-024-041-010-111
Ownership Condominium
Security Features Security System
Acceptable Financing Conventional
Listing Terms Conventional
Financing Conventional
Pets Description Case by Case Basis
Read Less Info
Want to know what your home might be worth? Contact us for a FREE valuation!

Our team is ready to help you sell your home for the highest possible price ASAP

Bought with Peggy A Fitzgerald • Keller Williams Real Estate - Newtown

"My job is to find and attract mastery-based agents to the office, protect the culture, and make sure everyone is happy! "







