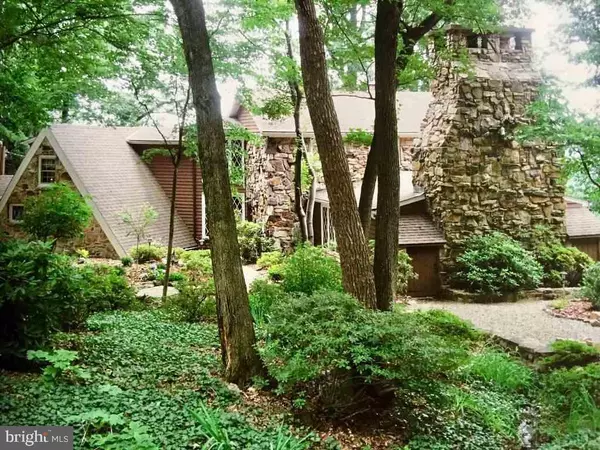$445,000
$509,900
12.7%For more information regarding the value of a property, please contact us for a free consultation.
4 Beds
3 Baths
3,014 SqFt
SOLD DATE : 05/25/2017
Key Details
Sold Price $445,000
Property Type Single Family Home
Sub Type Detached
Listing Status Sold
Purchase Type For Sale
Square Footage 3,014 sqft
Price per Sqft $147
Subdivision None Available
MLS Listing ID 1003228211
Sold Date 05/25/17
Style Colonial,Other
Bedrooms 4
Full Baths 3
HOA Y/N N
Abv Grd Liv Area 2,314
Originating Board GHAR
Year Built 1965
Annual Tax Amount $8,800
Tax Year 2016
Lot Size 14.000 Acres
Acres 14.0
Property Description
A rare find on Blue Mountain! This unique chalet-style home, with two large wooded lots, is a fabulous hideaway yet still close to town. Features include a HUGE walk-in fireplace in a brick-floored family room, beautiful vistas of the valley, a cottage for out of town guests, tennis court, a party room with kitchen, and three additional stone wall fireplaces. Large back deck, with work, holds great potential. The guest house is 864 sq ft with central air and a full bath. Possible Clean and Green zoning.
Location
State PA
County Dauphin
Area Lower Paxton Twp (14035)
Rooms
Other Rooms Dining Room, Primary Bedroom, Bedroom 2, Bedroom 3, Bedroom 4, Bedroom 5, Kitchen, Game Room, Family Room, Den, Bedroom 1, Laundry, Other, Office, Storage Room
Basement Walkout Level, Full, Interior Access, Partially Finished
Interior
Interior Features Dining Area, Combination Dining/Living
Heating Other, Baseboard
Cooling Ceiling Fan(s), Dehumidifier, Central A/C
Fireplaces Number 4
Equipment Oven - Wall, Indoor Grill, Microwave, Dishwasher, Disposal, Refrigerator, Washer, Dryer, Oven/Range - Electric, Surface Unit
Fireplace Y
Appliance Oven - Wall, Indoor Grill, Microwave, Dishwasher, Disposal, Refrigerator, Washer, Dryer, Oven/Range - Electric, Surface Unit
Heat Source Electric, Wood
Exterior
Exterior Feature Balcony, Deck(s)
Parking Features Garage Door Opener
Garage Spaces 3.0
Utilities Available Cable TV Available
Water Access N
Roof Type Metal
Accessibility None
Porch Balcony, Deck(s)
Road Frontage Boro/Township, City/County
Total Parking Spaces 3
Garage Y
Building
Lot Description Sloping, Trees/Wooded
Story 2
Foundation Block
Sewer Septic Exists
Water Well
Architectural Style Colonial, Other
Level or Stories 2
Additional Building Above Grade, Below Grade
New Construction N
Schools
Elementary Schools Linglestown
Middle Schools Linglestown
High Schools Central Dauphin
School District Central Dauphin
Others
Senior Community No
Tax ID 35-002-022; 35-004-028
Ownership Other
SqFt Source Estimated
Security Features Smoke Detector
Acceptable Financing Conventional, Cash
Listing Terms Conventional, Cash
Financing Conventional,Cash
Special Listing Condition Standard
Read Less Info
Want to know what your home might be worth? Contact us for a FREE valuation!

Our team is ready to help you sell your home for the highest possible price ASAP

Bought with Gary L. Forsyth • Keller Williams Realty
"My job is to find and attract mastery-based agents to the office, protect the culture, and make sure everyone is happy! "







