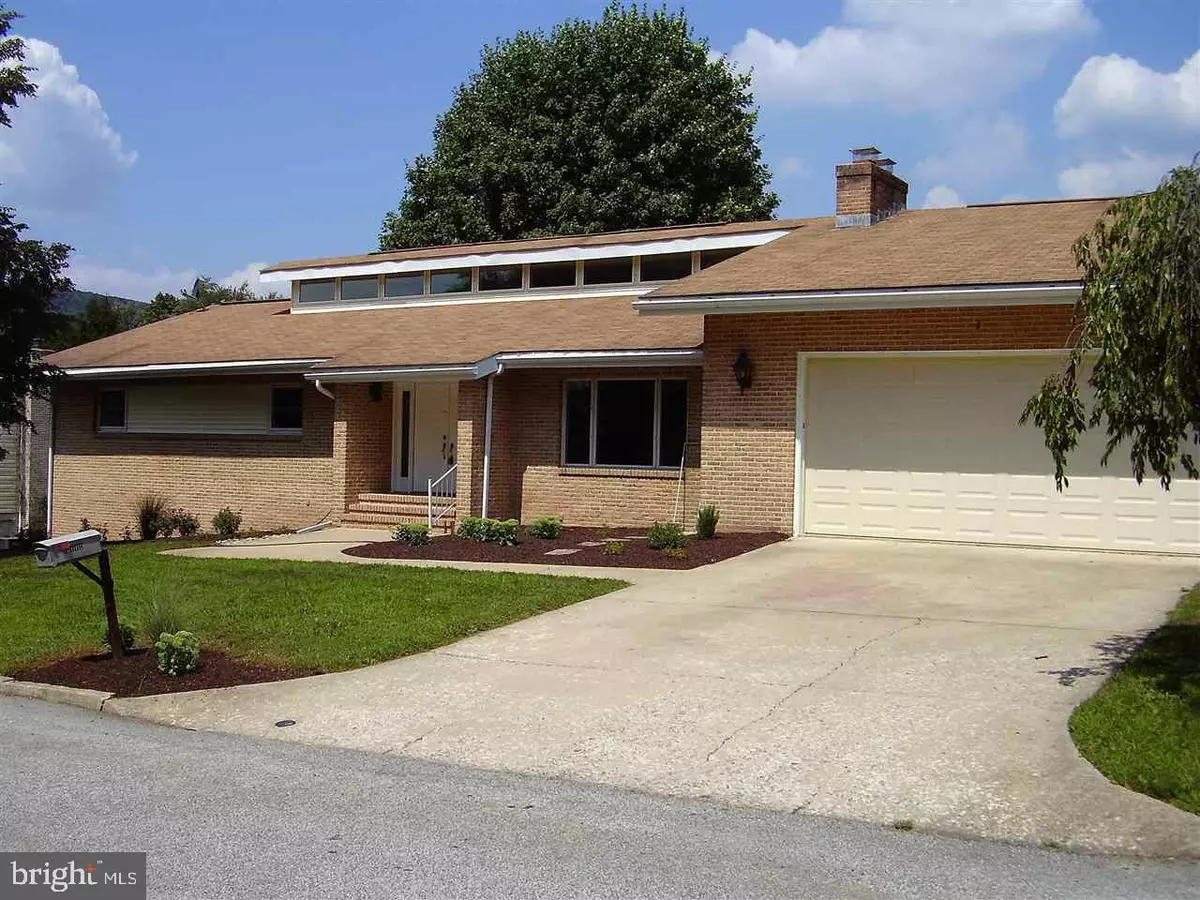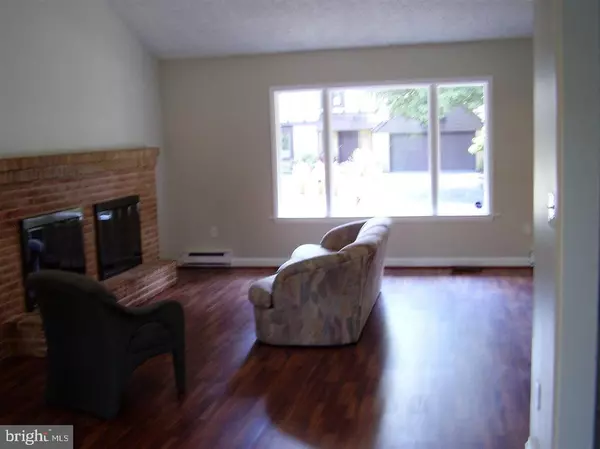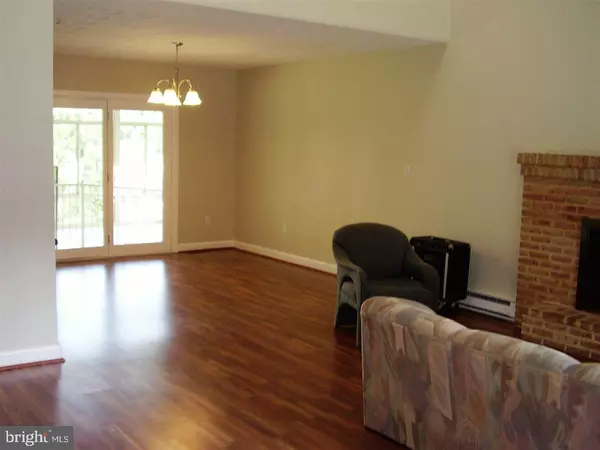$262,500
$269,900
2.7%For more information regarding the value of a property, please contact us for a free consultation.
3 Beds
3 Baths
3,960 SqFt
SOLD DATE : 10/28/2016
Key Details
Sold Price $262,500
Property Type Single Family Home
Sub Type Detached
Listing Status Sold
Purchase Type For Sale
Square Footage 3,960 sqft
Price per Sqft $66
Subdivision Brandywine Manor
MLS Listing ID 1003218507
Sold Date 10/28/16
Style Ranch/Rambler
Bedrooms 3
Full Baths 3
HOA Y/N N
Abv Grd Liv Area 2,100
Originating Board GHAR
Year Built 1977
Annual Tax Amount $4,000
Tax Year 2016
Lot Size 0.360 Acres
Acres 0.36
Property Description
Property recently refreshed and kitchen updated with new appliances. Cabinets restored and counter-tops refinished. New flooring throughout first floor. All three baths remodeled. Large ranch(4000 sq ft total living space) with large 2 1/2 car garage. Main bath shower( low step in) . Concrete basketball court. Have relatives who need one floor ?Enter from garage and ramp in sun room to main house. Plenty of room for Kids Bikes and gear can be stored in mud room under sun room.
Location
State PA
County Dauphin
Area Lower Paxton Twp (14035)
Rooms
Other Rooms Dining Room, Primary Bedroom, Bedroom 2, Bedroom 3, Bedroom 4, Bedroom 5, Kitchen, Family Room, Den, Bedroom 1, Sun/Florida Room, Laundry, Mud Room, Other, Office, Bonus Room
Basement Poured Concrete, Walkout Level, Fully Finished, Full, Interior Access
Interior
Interior Features Kitchen - Eat-In, Formal/Separate Dining Room
Heating Other, Baseboard, Heat Pump(s)
Cooling Central A/C, Heat Pump(s), Wall Unit
Equipment Central Vacuum, Oven - Wall, Microwave, Dishwasher, Disposal, Refrigerator, Oven/Range - Electric
Fireplace N
Appliance Central Vacuum, Oven - Wall, Microwave, Dishwasher, Disposal, Refrigerator, Oven/Range - Electric
Heat Source Electric
Exterior
Exterior Feature Deck(s)
Garage Spaces 2.0
Utilities Available Cable TV Available
Water Access N
Roof Type Composite
Porch Deck(s)
Total Parking Spaces 2
Garage Y
Building
Lot Description Cleared, Sloping
Story 1
Foundation Block
Water Public
Architectural Style Ranch/Rambler
Level or Stories 1
Additional Building Above Grade, Below Grade
New Construction N
Schools
Elementary Schools North Side
Middle Schools Linglestown
High Schools Central Dauphin
School District Central Dauphin
Others
Tax ID 35-079-055
Ownership Other
SqFt Source Estimated
Acceptable Financing Conventional, VA, FHA, Cash
Listing Terms Conventional, VA, FHA, Cash
Financing Conventional,VA,FHA,Cash
Special Listing Condition Standard
Read Less Info
Want to know what your home might be worth? Contact us for a FREE valuation!

Our team is ready to help you sell your home for the highest possible price ASAP

Bought with Timothy F Straub • Straub & Associates Real Estate
"My job is to find and attract mastery-based agents to the office, protect the culture, and make sure everyone is happy! "







