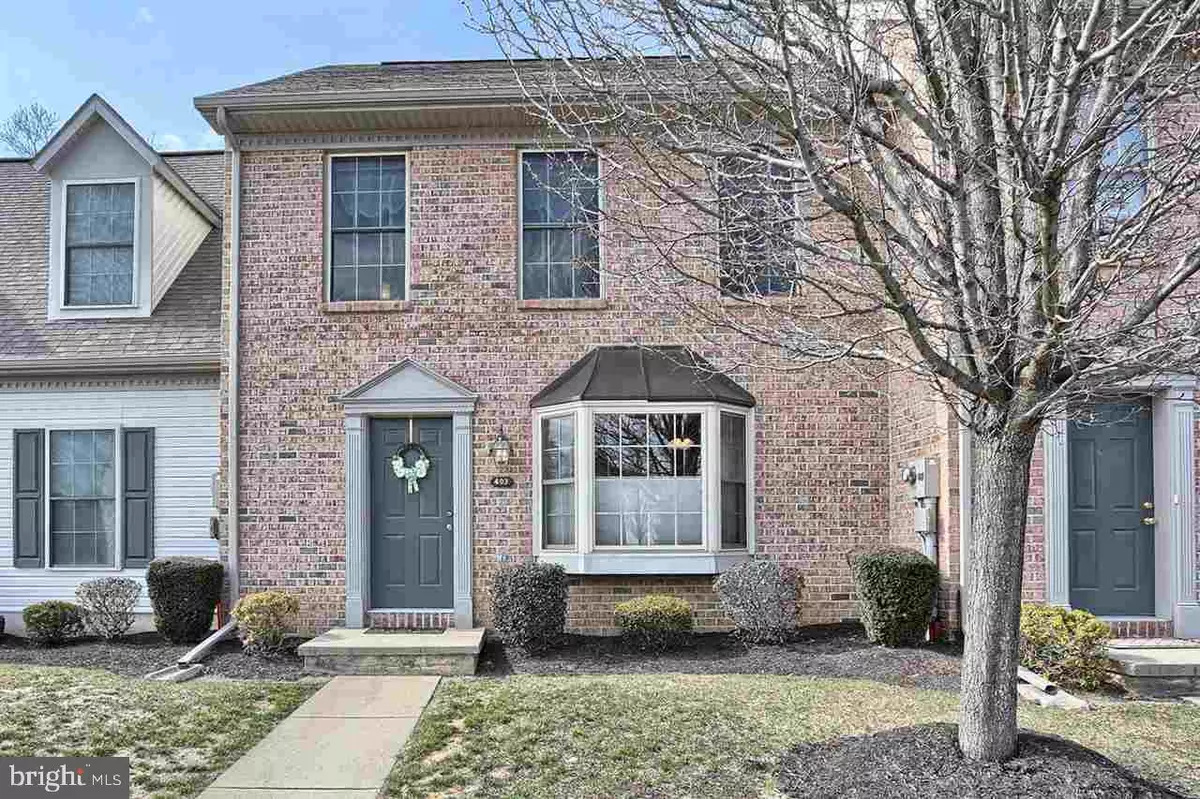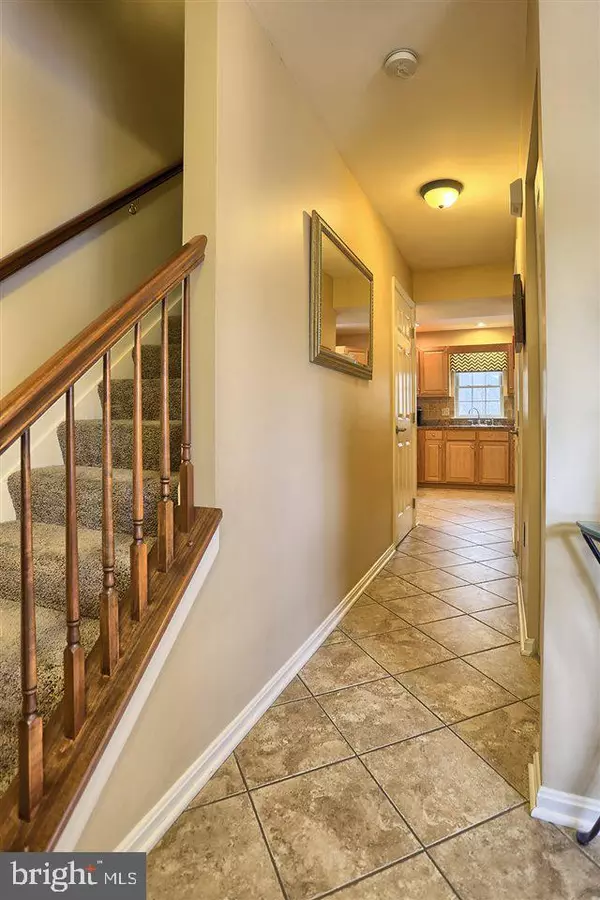$134,600
$139,900
3.8%For more information regarding the value of a property, please contact us for a free consultation.
2 Beds
3 Baths
1,232 SqFt
SOLD DATE : 05/27/2016
Key Details
Sold Price $134,600
Property Type Condo
Sub Type Condo/Co-op
Listing Status Sold
Purchase Type For Sale
Square Footage 1,232 sqft
Price per Sqft $109
Subdivision Saddle Ridge At Waverly
MLS Listing ID 1003198881
Sold Date 05/27/16
Style Other
Bedrooms 2
Full Baths 2
Half Baths 1
HOA Fees $140/mo
HOA Y/N Y
Abv Grd Liv Area 1,232
Originating Board GHAR
Year Built 2005
Annual Tax Amount $3,300
Tax Year 2016
Lot Size 5,227 Sqft
Acres 0.12
Property Description
Better than new 2 bedroom, 2.5 bath townhome is meticulous and very well decorated! Many upgrades done by this original owner including ceramic tile floors in the entry & kitchen. Top of the line appliances and porcelain tile backsplash in the kitchen that is a treat to cook in. Upgraded carpets & blinds. Generous closets throughout. Open layout perfect for entertaining with the private deck overlook the woods. Walk out basement waiting to be finished. Great location in this well manicured community.
Location
State PA
County Dauphin
Area Susquehanna Twp (14062)
Rooms
Other Rooms Dining Room, Primary Bedroom, Bedroom 2, Bedroom 3, Bedroom 4, Bedroom 5, Kitchen, Den, Bedroom 1, Laundry, Other
Basement Daylight, Partial, Walkout Level, Unfinished
Interior
Interior Features Breakfast Area, Dining Area
Heating Electric, Heat Pump(s)
Cooling Ceiling Fan(s), Central A/C
Equipment Microwave, Dishwasher, Disposal, Refrigerator, Washer, Dryer, Oven/Range - Electric
Fireplace N
Appliance Microwave, Dishwasher, Disposal, Refrigerator, Washer, Dryer, Oven/Range - Electric
Exterior
Exterior Feature Deck(s), Patio(s)
Amenities Available Exercise Room
Water Access N
Roof Type Fiberglass,Asphalt
Accessibility None
Porch Deck(s), Patio(s)
Garage N
Building
Story 2
Water Public
Architectural Style Other
Level or Stories 2
Additional Building Above Grade
New Construction N
Schools
High Schools Susquehanna Township
School District Susquehanna Township
Others
Senior Community No
Tax ID 620872290000000
Ownership Other
SqFt Source Estimated
Security Features Smoke Detector
Acceptable Financing Conventional, VA, FHA, Cash
Listing Terms Conventional, VA, FHA, Cash
Financing Conventional,VA,FHA,Cash
Special Listing Condition Standard
Read Less Info
Want to know what your home might be worth? Contact us for a FREE valuation!

Our team is ready to help you sell your home for the highest possible price ASAP

Bought with NON MEMBER • NONMEM
"My job is to find and attract mastery-based agents to the office, protect the culture, and make sure everyone is happy! "







