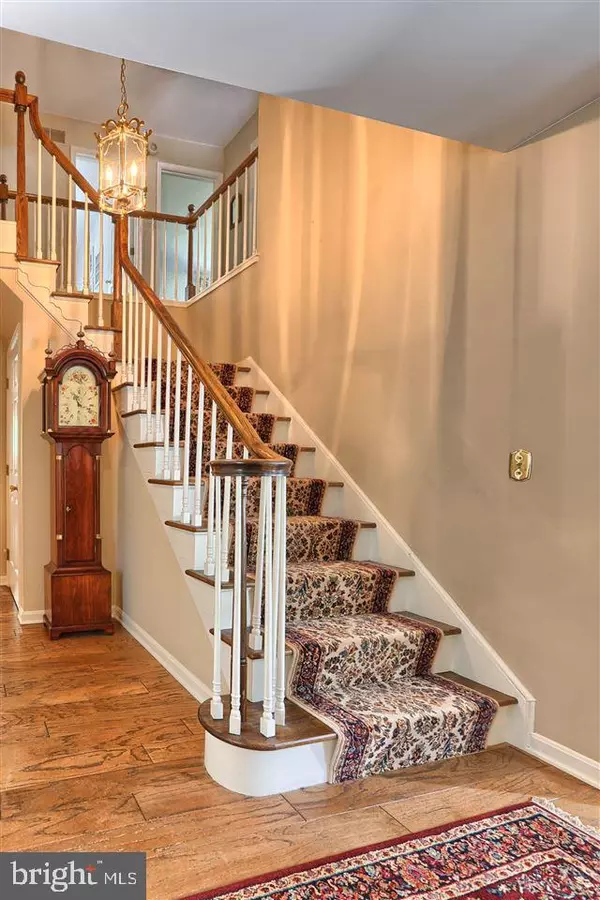$332,500
$350,000
5.0%For more information regarding the value of a property, please contact us for a free consultation.
4 Beds
4 Baths
3,648 SqFt
SOLD DATE : 06/03/2016
Key Details
Sold Price $332,500
Property Type Single Family Home
Sub Type Detached
Listing Status Sold
Purchase Type For Sale
Square Footage 3,648 sqft
Price per Sqft $91
Subdivision Forest Hills
MLS Listing ID 1003198749
Sold Date 06/03/16
Style Colonial
Bedrooms 4
Full Baths 3
Half Baths 1
HOA Y/N N
Abv Grd Liv Area 3,048
Originating Board GHAR
Year Built 1989
Annual Tax Amount $5,963
Tax Year 2015
Lot Size 0.390 Acres
Acres 0.39
Property Description
Wonderful colonial style home on a private lot in desirable Forest Hills! Featuring 4BR, 3.5 baths, and over 3,600 sq. ft of living space, there?s plenty of room for everyone. First floor features formal DR, kitchen w/breakfast area, which opens to a comfortable living room w/FP. Step out into the bright Florida room for morning coffee or a relaxing evening. Large MBR w/MBA and 3 additional BR upstairs. Finished lower level also provides tons of storage space, including a cedar closet. See this one today!
Location
State PA
County Dauphin
Area Lower Paxton Twp (14035)
Rooms
Other Rooms Dining Room, Primary Bedroom, Bedroom 2, Bedroom 3, Bedroom 4, Bedroom 5, Kitchen, Family Room, Den, Bedroom 1, Sun/Florida Room, Laundry, Other
Basement Daylight, Partial, Walkout Level, Full, Partially Finished
Interior
Interior Features Breakfast Area, Formal/Separate Dining Room
Heating Other, Forced Air, Heat Pump(s)
Cooling Central A/C, Heat Pump(s)
Fireplaces Number 2
Equipment Central Vacuum, Dishwasher, Refrigerator, Oven/Range - Electric
Fireplace Y
Appliance Central Vacuum, Dishwasher, Refrigerator, Oven/Range - Electric
Exterior
Exterior Feature Deck(s), Patio(s)
Garage Spaces 2.0
Water Access N
Roof Type Fiberglass,Asphalt
Porch Deck(s), Patio(s)
Road Frontage Boro/Township, City/County
Attached Garage 2
Total Parking Spaces 2
Garage Y
Building
Lot Description Level
Story 2
Water Public
Architectural Style Colonial
Level or Stories 2
Additional Building Above Grade, Below Grade
New Construction N
Schools
Elementary Schools North Side
Middle Schools Linglestown
High Schools Central Dauphin
School District Central Dauphin
Others
Tax ID 35107055
Ownership Other
SqFt Source Estimated
Security Features Smoke Detector
Acceptable Financing Conventional, VA, FHA, Cash
Listing Terms Conventional, VA, FHA, Cash
Financing Conventional,VA,FHA,Cash
Special Listing Condition Standard
Read Less Info
Want to know what your home might be worth? Contact us for a FREE valuation!

Our team is ready to help you sell your home for the highest possible price ASAP

Bought with BRIAN MCGUCKIN • RE/MAX Realty Associates
"My job is to find and attract mastery-based agents to the office, protect the culture, and make sure everyone is happy! "







