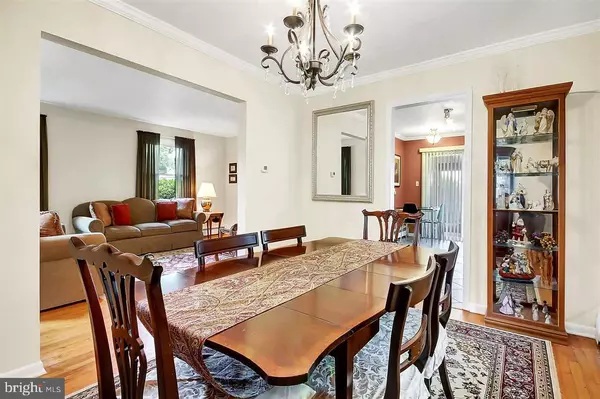$218,000
$215,000
1.4%For more information regarding the value of a property, please contact us for a free consultation.
3 Beds
3 Baths
1,909 SqFt
SOLD DATE : 09/21/2017
Key Details
Sold Price $218,000
Property Type Single Family Home
Sub Type Detached
Listing Status Sold
Purchase Type For Sale
Square Footage 1,909 sqft
Price per Sqft $114
Subdivision Colonial Club Estates
MLS Listing ID 1000806877
Sold Date 09/21/17
Style Traditional
Bedrooms 3
Full Baths 2
Half Baths 1
HOA Y/N N
Abv Grd Liv Area 1,909
Originating Board GHAR
Year Built 1962
Annual Tax Amount $2,758
Tax Year 2016
Lot Size 0.310 Acres
Acres 0.31
Property Description
Pre-inspected home! This incredible house is nestled Lower Paxton Twp. Kitchen has been beautifully remodeled w/stainless steel appliances, Duraceramic flooring, quartz countertops & tile backsplash. Hardwood floors throughout & brand new carpet in family room. Completely updated baths w/ travertine/marble and tile. Enjoy the lush, level yard from the screened porch. Home has been completely re-sided plus vinyl tilt-in windows. Appliances convey. Attic storage and an oversized 1 car garage. A joy to show!
Location
State PA
County Dauphin
Area Lower Paxton Twp (14035)
Zoning RESIDENTIAL
Rooms
Other Rooms Dining Room, Primary Bedroom, Bedroom 2, Bedroom 3, Bedroom 4, Bedroom 5, Kitchen, Den, Bedroom 1, Laundry, Other, Attic, Screened Porch
Interior
Interior Features Formal/Separate Dining Room
Cooling Ceiling Fan(s), Central A/C, Wall Unit
Equipment Oven/Range - Gas, Dishwasher, Disposal, Refrigerator, Washer, Dryer
Fireplace N
Appliance Oven/Range - Gas, Dishwasher, Disposal, Refrigerator, Washer, Dryer
Heat Source Natural Gas
Exterior
Exterior Feature Porch(es)
Parking Features Garage Door Opener
Garage Spaces 1.0
Utilities Available Cable TV Available
Water Access N
Roof Type Fiberglass,Asphalt
Porch Porch(es)
Road Frontage Boro/Township, City/County
Attached Garage 1
Total Parking Spaces 1
Garage Y
Building
Lot Description Level
Story 2
Foundation Crawl Space
Water Public
Architectural Style Traditional
Level or Stories 2
Additional Building Above Grade
New Construction N
Schools
Elementary Schools North Side
Middle Schools Linglestown
High Schools Central Dauphin
School District Central Dauphin
Others
Tax ID 350890410000000
Ownership Other
SqFt Source Estimated
Security Features Smoke Detector
Acceptable Financing Conventional, VA, FHA, Cash
Listing Terms Conventional, VA, FHA, Cash
Financing Conventional,VA,FHA,Cash
Special Listing Condition Standard
Read Less Info
Want to know what your home might be worth? Contact us for a FREE valuation!

Our team is ready to help you sell your home for the highest possible price ASAP

Bought with ZACHARY DUFFY • Coldwell Banker Realty
"My job is to find and attract mastery-based agents to the office, protect the culture, and make sure everyone is happy! "







