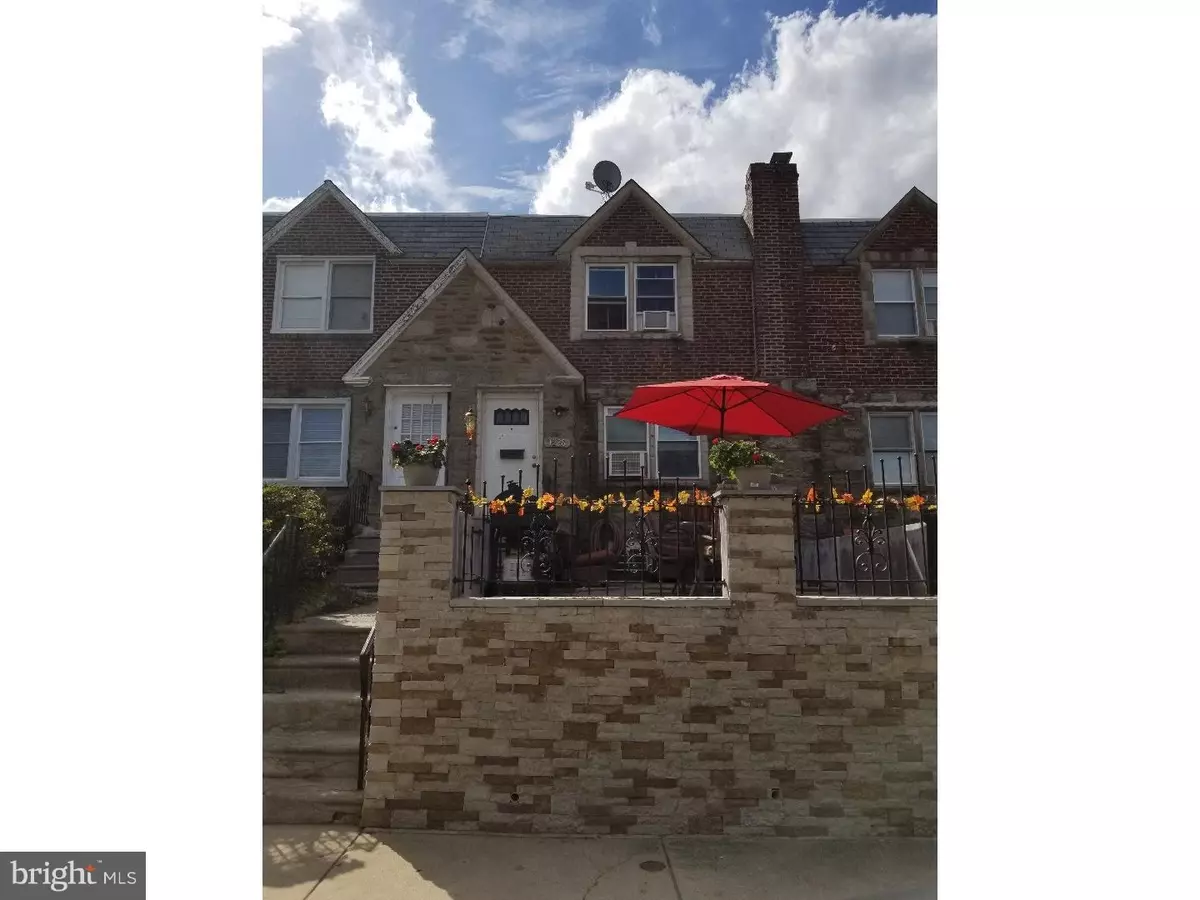$149,000
$149,000
For more information regarding the value of a property, please contact us for a free consultation.
3 Beds
2 Baths
1,296 SqFt
SOLD DATE : 02/28/2018
Key Details
Sold Price $149,000
Property Type Townhouse
Sub Type Interior Row/Townhouse
Listing Status Sold
Purchase Type For Sale
Square Footage 1,296 sqft
Price per Sqft $114
Subdivision Philadelphia (Northeast)
MLS Listing ID 1004461231
Sold Date 02/28/18
Style AirLite
Bedrooms 3
Full Baths 1
Half Baths 1
HOA Y/N N
Abv Grd Liv Area 1,296
Originating Board TREND
Year Built 1947
Annual Tax Amount $1,610
Tax Year 2017
Lot Size 1,283 Sqft
Acres 0.03
Lot Dimensions 17X75
Property Description
Fantastic opportunity to own a beautifully built home in North East Philadelphia! This wonderful home features hardwood floors throughout (brand new on the main floor), fresh paint, new stainless steel appliances, and a finished basement including a laundry area with exterior access. The kitchen is retrofitted with reverse osmosis purification systems for drinking water (never buy bottled water again) in addition to a 3/4 HP garbage disposal. The laundry area is also retrofitted with a BRAND NEW Laundry Scrubber (never use detergent again!) This property features three nice sized bedrooms plus a bonus room that can be used as an office/den/play room (or converted back to a garage.) Also featuring one and a half nice sized bathrooms with ideal layouts. Property also captures amazing curb appeal with its stone facade and nice sized front patio.
Location
State PA
County Philadelphia
Area 19111 (19111)
Zoning RSA5
Rooms
Other Rooms Living Room, Dining Room, Primary Bedroom, Bedroom 2, Kitchen, Family Room, Bedroom 1
Basement Full
Interior
Interior Features Breakfast Area
Hot Water Natural Gas
Heating Gas
Cooling None
Fireplace N
Heat Source Natural Gas
Laundry Basement
Exterior
Water Access N
Accessibility None
Garage N
Building
Story 2
Sewer Public Sewer
Water Public
Architectural Style AirLite
Level or Stories 2
Additional Building Above Grade
New Construction N
Schools
School District The School District Of Philadelphia
Others
Senior Community No
Tax ID 531039000
Ownership Fee Simple
Read Less Info
Want to know what your home might be worth? Contact us for a FREE valuation!

Our team is ready to help you sell your home for the highest possible price ASAP

Bought with Terrance E Lee • RE/MAX Affiliates
"My job is to find and attract mastery-based agents to the office, protect the culture, and make sure everyone is happy! "







