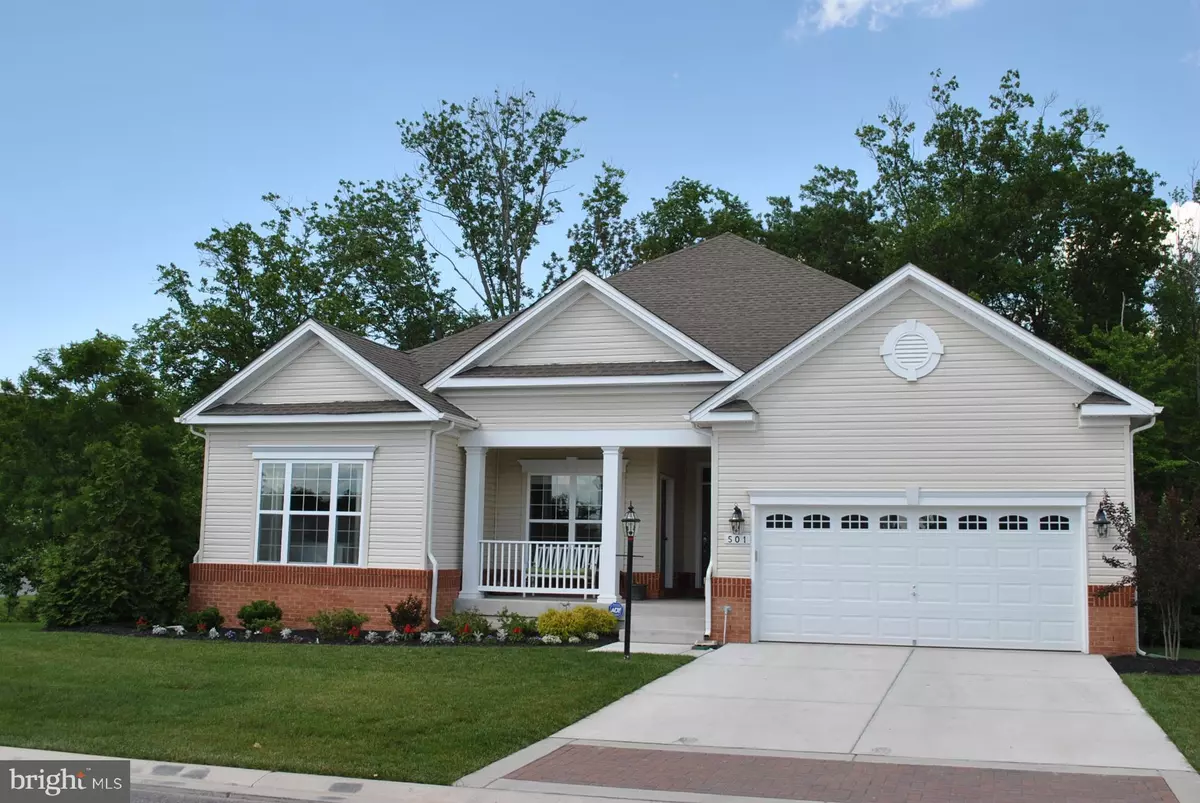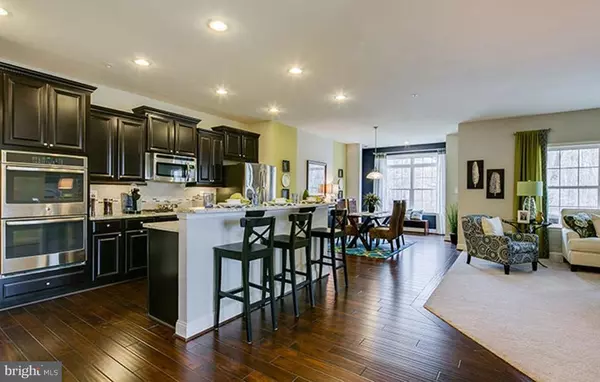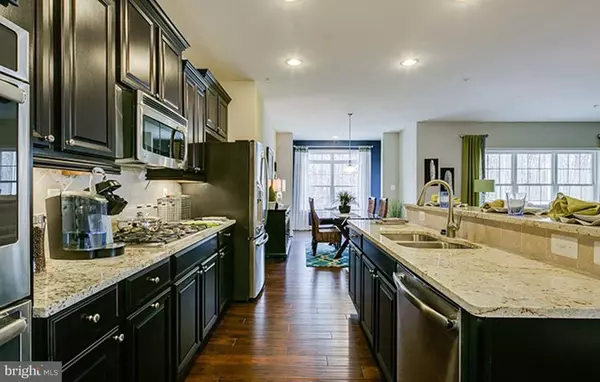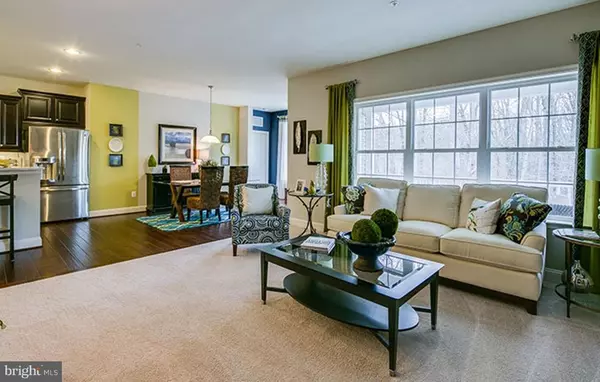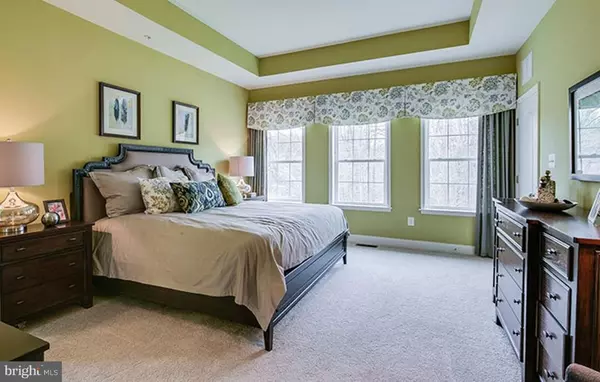$457,490
$479,990
4.7%For more information regarding the value of a property, please contact us for a free consultation.
4 Beds
3 Baths
9,782 Sqft Lot
SOLD DATE : 02/28/2018
Key Details
Sold Price $457,490
Property Type Single Family Home
Sub Type Detached
Listing Status Sold
Purchase Type For Sale
Subdivision Bulle Rock
MLS Listing ID 1000153197
Sold Date 02/28/18
Style Ranch/Rambler
Bedrooms 4
Full Baths 3
HOA Fees $333/mo
HOA Y/N Y
Originating Board MRIS
Year Built 2017
Annual Tax Amount $805
Tax Year 2016
Lot Size 9,782 Sqft
Acres 0.22
Property Description
READY NOW! BRAND NEW NEXT GEN RANCHER IN BULLE ROCK WHERE LIFE IMITATES VACATION! THE ORCHARD MODEL FEATURES: RELAXING OWNERS SUITE W/2 WALK-INS & SEPARATE VANITIES,OPEN GOURMET GRANITE KITCHEN W/WALK-IN PANTRY,NEXT GEN SUITE W/SEPARATE KITCHENETTE,LIVING ROOM & 2ND OWNERS BEDROOM W/PRIVATE FULL BATH & MORE,ENJOY MAINTENANCE FREE LIVING,VISIT THE WELCOME HOME MODEL DAILY 10AM-6PM
Location
State MD
County Harford
Zoning R2
Rooms
Other Rooms Living Room, Dining Room, Primary Bedroom, Bedroom 2, Bedroom 3, Bedroom 4, Kitchen, Game Room, Family Room, Breakfast Room, Mud Room, Storage Room
Basement Full, Improved, Partially Finished, Rough Bath Plumb
Main Level Bedrooms 4
Interior
Interior Features Breakfast Area, Kitchen - Island, Kitchen - Table Space, Dining Area, Kitchen - Eat-In, Primary Bath(s), Entry Level Bedroom, Upgraded Countertops, Wood Floors, Crown Moldings, Chair Railings, Wet/Dry Bar, Floor Plan - Traditional
Hot Water Electric
Heating Forced Air
Cooling Central A/C
Equipment Washer/Dryer Hookups Only, Dishwasher, Microwave, Refrigerator, Icemaker, Oven/Range - Electric, Water Heater, Disposal
Fireplace N
Window Features Low-E,Insulated,Double Pane,Screens,Vinyl Clad
Appliance Washer/Dryer Hookups Only, Dishwasher, Microwave, Refrigerator, Icemaker, Oven/Range - Electric, Water Heater, Disposal
Heat Source Natural Gas
Exterior
Parking Features Garage Door Opener, Garage - Front Entry
Garage Spaces 2.0
Amenities Available Bike Trail, Billiard Room, Club House, Common Grounds, Community Center, Dining Rooms, Elevator, Exercise Room, Fitness Center, Gated Community, Golf Club, Golf Course, Jog/Walk Path, Meeting Room, Pool - Indoor, Pool - Outdoor, Putting Green, Sauna, Security, Swimming Pool, Tennis Courts
Water Access N
Accessibility Other
Attached Garage 2
Total Parking Spaces 2
Garage Y
Private Pool Y
Building
Story 2
Sewer Public Sewer
Water Public
Architectural Style Ranch/Rambler
Level or Stories 2
New Construction Y
Schools
Elementary Schools Havre De Grace
Middle Schools Havre De Grace
High Schools Havre De Grace
School District Harford County Public Schools
Others
Senior Community No
Tax ID 1306397530
Ownership Fee Simple
Special Listing Condition Standard
Read Less Info
Want to know what your home might be worth? Contact us for a FREE valuation!

Our team is ready to help you sell your home for the highest possible price ASAP

Bought with Michael D Klijanowicz • Cummings & Co. Realtors
"My job is to find and attract mastery-based agents to the office, protect the culture, and make sure everyone is happy! "


