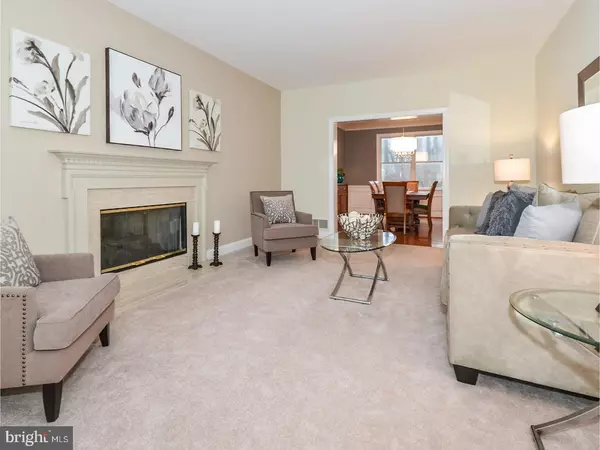$595,000
$614,900
3.2%For more information regarding the value of a property, please contact us for a free consultation.
4 Beds
3 Baths
3,417 SqFt
SOLD DATE : 02/28/2018
Key Details
Sold Price $595,000
Property Type Single Family Home
Sub Type Detached
Listing Status Sold
Purchase Type For Sale
Square Footage 3,417 sqft
Price per Sqft $174
Subdivision Hills At Northampt
MLS Listing ID 1004452051
Sold Date 02/28/18
Style Colonial
Bedrooms 4
Full Baths 2
Half Baths 1
HOA Fees $35/ann
HOA Y/N Y
Abv Grd Liv Area 3,417
Originating Board TREND
Year Built 1998
Annual Tax Amount $9,130
Tax Year 2018
Lot Size 0.550 Acres
Acres 0.55
Lot Dimensions 110X217
Property Description
NO STUCCO HERE! FRESH LOOK! Welcome home to this immediately available brick front colonial! Slate walkway and landing welcomes you into the two story hardwood foyer of this spotless home! Beautifully maintained, the first floor, with 9'ceilings, offers a private office/study away from the family living area. Living room will be put to wonderful winter use with its' own fireplace and is open to spacious dining room with fresh paint, chair rail and crown & picture frame moldings and HARDWOOD floors. Sunny and spacious UPDATED kitchen with updated BOSCH stainless steel appliances featuring double wall oven, 42" cabinetry, granite countertops, tiled backsplash and GAS cooking! Vaulted ceiling adds to that open family room and rear staircase provides easy access from family area(s) to second floor bedrooms! Main bedroom is very spacious with two walk-in closets, neutral and spotless bath and is separate from other secondary bedrooms! Two additional bedrooms offer wonderful closet space and hall bath is large and serves the remaining bedrooms nicely! 4th bedroom offers a huge additional room with endless possibilities for an additional study, additional full bath, or a teen/in-law suite!! Basement is wide open and offers high ceilings, additional play space, storage or is perfect to finish with your own creative vision! A THREE CAR garage, wonderful slate patio and private FLAT LOT, a new roof in 2013 and Council Rock Schools are the finishing touches on this wonderful home, turnkey for your family!
Location
State PA
County Bucks
Area Northampton Twp (10131)
Zoning R1
Rooms
Other Rooms Living Room, Dining Room, Primary Bedroom, Bedroom 2, Bedroom 3, Kitchen, Family Room, Bedroom 1, Other
Basement Full, Unfinished
Interior
Interior Features Primary Bath(s), Kitchen - Island, Butlers Pantry, Skylight(s), Ceiling Fan(s), Dining Area
Hot Water Natural Gas
Heating Gas, Forced Air
Cooling Central A/C
Flooring Wood, Fully Carpeted
Fireplaces Number 2
Equipment Cooktop, Oven - Wall, Oven - Double, Oven - Self Cleaning, Dishwasher, Disposal
Fireplace Y
Appliance Cooktop, Oven - Wall, Oven - Double, Oven - Self Cleaning, Dishwasher, Disposal
Heat Source Natural Gas
Laundry Main Floor
Exterior
Exterior Feature Patio(s)
Garage Inside Access
Garage Spaces 6.0
Utilities Available Cable TV
Waterfront N
Water Access N
Roof Type Pitched,Shingle
Accessibility None
Porch Patio(s)
Parking Type Driveway, Attached Garage, Other
Attached Garage 3
Total Parking Spaces 6
Garage Y
Building
Story 2
Sewer Public Sewer
Water Public
Architectural Style Colonial
Level or Stories 2
Additional Building Above Grade
Structure Type 9'+ Ceilings
New Construction N
Schools
High Schools Council Rock High School South
School District Council Rock
Others
Senior Community No
Tax ID 31-038-196
Ownership Fee Simple
Read Less Info
Want to know what your home might be worth? Contact us for a FREE valuation!

Our team is ready to help you sell your home for the highest possible price ASAP

Bought with Beth J Yohe • Corcoran Sawyer Smith

"My job is to find and attract mastery-based agents to the office, protect the culture, and make sure everyone is happy! "







