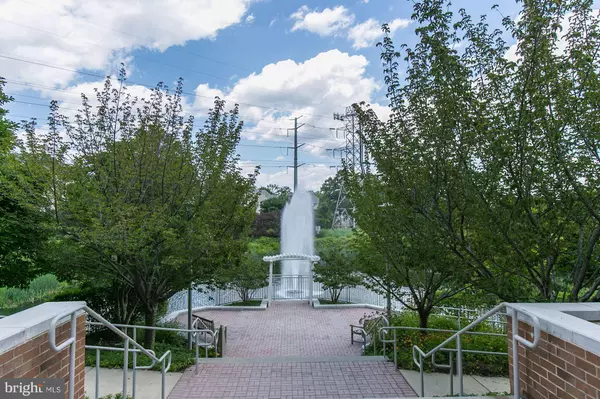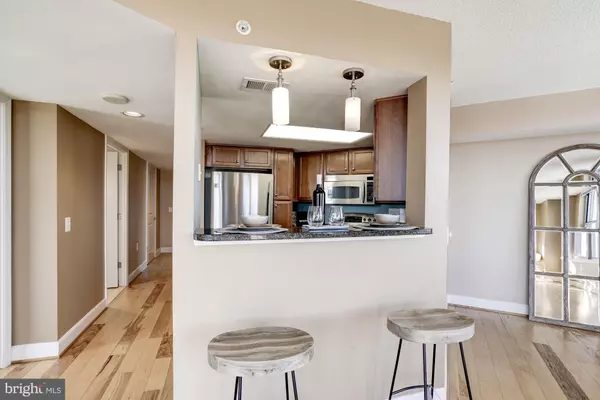$420,000
$438,900
4.3%For more information regarding the value of a property, please contact us for a free consultation.
2 Beds
2 Baths
1,177 SqFt
SOLD DATE : 02/26/2018
Key Details
Sold Price $420,000
Property Type Condo
Sub Type Condo/Co-op
Listing Status Sold
Purchase Type For Sale
Square Footage 1,177 sqft
Price per Sqft $356
Subdivision Carlton House
MLS Listing ID 1004435973
Sold Date 02/26/18
Style Contemporary
Bedrooms 2
Full Baths 2
Condo Fees $441/mo
HOA Y/N Y
Abv Grd Liv Area 1,177
Originating Board MRIS
Year Built 2005
Property Description
Buy or Rent to Own 10+ Bright & Sunny 2 Bedroom 2 Bath Corner Unit Condo w/beautiful open views; Walls of Windows & Balcony. Meticulous home in great condition.Quiet & desired side of the building! Upgraded Hardwood, Custom Paint. Lrg Bdrms. 2 garage spaces plus they are across the street from RTC. Walking distance to Silver Line Metro! PRICED TO SELL BEFORE PHASE II METRO DOORS OPEN.
Location
State VA
County Fairfax
Zoning 372
Rooms
Main Level Bedrooms 2
Interior
Interior Features Family Room Off Kitchen, Breakfast Area, Entry Level Bedroom, Upgraded Countertops, Primary Bath(s), Window Treatments, Wood Floors, Floor Plan - Open
Hot Water Natural Gas
Heating Forced Air
Cooling Central A/C
Equipment Dishwasher, Disposal, Dryer, Microwave, Oven/Range - Gas, Refrigerator, Washer
Fireplace N
Appliance Dishwasher, Disposal, Dryer, Microwave, Oven/Range - Gas, Refrigerator, Washer
Heat Source Natural Gas
Exterior
Parking Features Underground
Parking On Site 2
Community Features Building Restrictions, Commercial Vehicles Prohibited, Elevator Use, Moving Fees Required, Moving In Times, Parking, Pets - Allowed, Pets - Size Restrict
Amenities Available Billiard Room, Club House, Common Grounds, Concierge, Elevator, Fax/Copying, Fitness Center, Jog/Walk Path, Lake, Meeting Room, Party Room, Pool - Outdoor, Reserved/Assigned Parking, Community Center, Exercise Room
Water Access N
Accessibility Elevator
Garage N
Private Pool N
Building
Story 1
Unit Features Hi-Rise 9+ Floors
Sewer Public Sewer
Water Public
Architectural Style Contemporary
Level or Stories 1
Additional Building Above Grade, Below Grade
New Construction N
Schools
School District Fairfax County Public Schools
Others
HOA Fee Include Lawn Maintenance,Management,Insurance,Parking Fee,Pool(s),Snow Removal,Trash,Water,Sewer
Senior Community No
Tax ID 17-3-19- -422
Ownership Condominium
Special Listing Condition Standard
Read Less Info
Want to know what your home might be worth? Contact us for a FREE valuation!

Our team is ready to help you sell your home for the highest possible price ASAP

Bought with Meredith Gurdak • Weichert, REALTORS
"My job is to find and attract mastery-based agents to the office, protect the culture, and make sure everyone is happy! "







