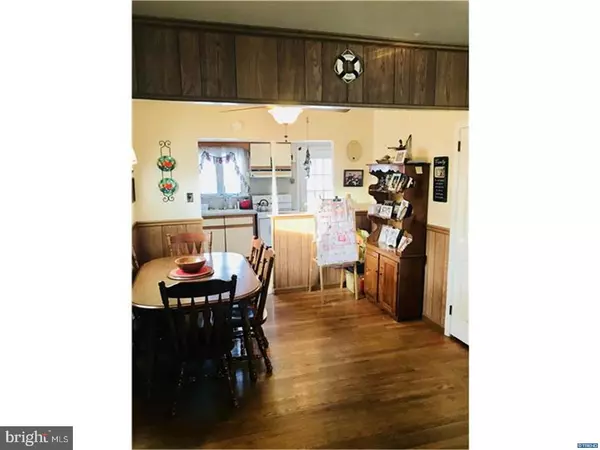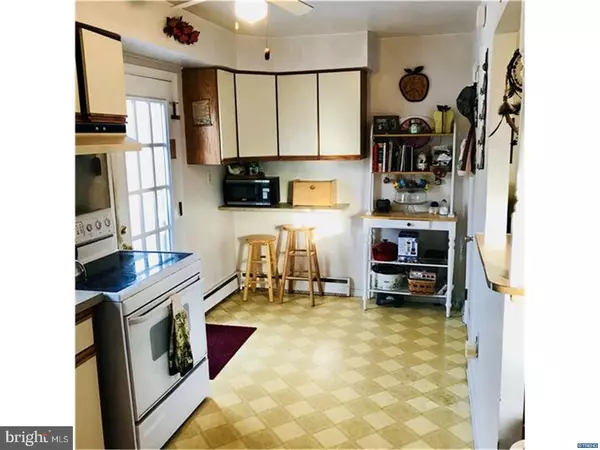$152,500
$159,900
4.6%For more information regarding the value of a property, please contact us for a free consultation.
3 Beds
1 Bath
1,075 SqFt
SOLD DATE : 02/23/2018
Key Details
Sold Price $152,500
Property Type Single Family Home
Sub Type Detached
Listing Status Sold
Purchase Type For Sale
Square Footage 1,075 sqft
Price per Sqft $141
Subdivision Kirkwood Gardens
MLS Listing ID 1004428121
Sold Date 02/23/18
Style Ranch/Rambler
Bedrooms 3
Full Baths 1
HOA Y/N N
Abv Grd Liv Area 1,075
Originating Board TREND
Year Built 1956
Annual Tax Amount $1,214
Tax Year 2017
Lot Size 7,841 Sqft
Acres 0.18
Lot Dimensions 60 X 110
Property Description
Location, location, location!! Cute and cozy are the perfect words to describe this adorable 3 bed 1 bath ranch in Kirkwood Gardens!! A whole lot of love has came from in between these 4 walls, which you"ll see on display throughout, and they're just waiting for the new owner(s) to make wonderful new memories of their own. It features a beautiful bay window in the living room that brings in a lot of natural sunlight and has a very open floor plan making it perfect for entertaining. There are lighted ceiling fans in 5 out of 6 rooms, including all 3 bedrooms. The home boasts the original hardwood floors in the living & dining rooms, and the hallway as well as all 3 bedrooms. I must also mention that they're in good condition! This home has been so very well maintained by the current owners for over 30 years and is just in need of a few updates like the kitchen and some cosmetic repairs such as a fresh coat of paint, but is also priced accordingly. It"s clean and move in ready however if you"re looking to upgrade down the road, and move in now. The backyard is the gem of this property with your very own professional vegetable garden already built in just waiting for you to plant your seeds this Spring!! The kitchen appliances and washer & dryer are included, along with the shed in the backyard. The personal property is excluded, although the furnishings throughout the home are for sale as well. It"s being sold As-Is and home inspections are for the buyer"s informational purposes only. Schedule your tour today!! This home will NOT last!!
Location
State DE
County New Castle
Area Elsmere/Newport/Pike Creek (30903)
Zoning NC6.5
Rooms
Other Rooms Living Room, Dining Room, Primary Bedroom, Bedroom 2, Kitchen, Bedroom 1, Other, Attic
Interior
Interior Features Ceiling Fan(s)
Hot Water Oil
Heating Oil, Baseboard
Cooling None
Flooring Wood, Vinyl
Equipment Cooktop
Fireplace N
Window Features Bay/Bow
Appliance Cooktop
Heat Source Oil
Laundry Main Floor
Exterior
Exterior Feature Patio(s)
Fence Other
Water Access N
Roof Type Shingle
Accessibility None
Porch Patio(s)
Garage N
Building
Lot Description Irregular, Front Yard, Rear Yard
Story 1
Foundation Slab
Sewer Public Sewer
Water Public
Architectural Style Ranch/Rambler
Level or Stories 1
Additional Building Above Grade
New Construction N
Schools
Elementary Schools Heritage
Middle Schools Skyline
High Schools Thomas Mckean
School District Red Clay Consolidated
Others
Senior Community No
Tax ID 0803840026
Ownership Fee Simple
Acceptable Financing Conventional, VA, FHA 203(k)
Listing Terms Conventional, VA, FHA 203(k)
Financing Conventional,VA,FHA 203(k)
Read Less Info
Want to know what your home might be worth? Contact us for a FREE valuation!

Our team is ready to help you sell your home for the highest possible price ASAP

Bought with Barbara A Fenimore • Patterson-Schwartz - Greenville
"My job is to find and attract mastery-based agents to the office, protect the culture, and make sure everyone is happy! "







