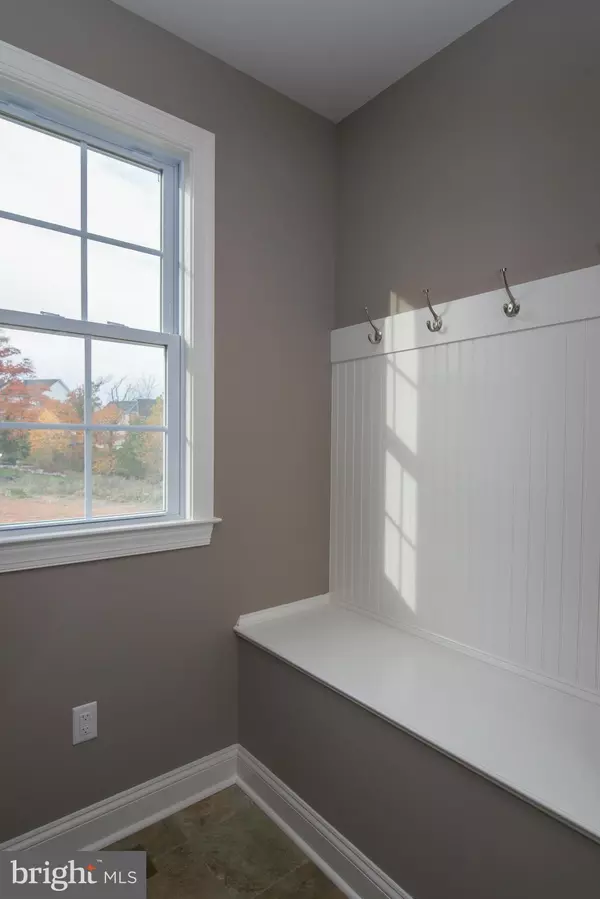$499,900
$499,900
For more information regarding the value of a property, please contact us for a free consultation.
4 Beds
3 Baths
2,817 SqFt
SOLD DATE : 05/01/2017
Key Details
Sold Price $499,900
Property Type Single Family Home
Sub Type Detached
Listing Status Sold
Purchase Type For Sale
Square Footage 2,817 sqft
Price per Sqft $177
Subdivision Meadow Branch South Estates
MLS Listing ID 1003889429
Sold Date 05/01/17
Style Colonial
Bedrooms 4
Full Baths 2
Half Baths 1
HOA Y/N N
Abv Grd Liv Area 2,817
Originating Board MRIS
Year Built 2016
Lot Size 0.534 Acres
Acres 0.53
Property Description
Innovative floor plan by Ashbrook Homes. In town & close to hospital, shopping, wellness center, historic downtown. 1/2 Acre lot w/ walkout basement. Amazing kitchen with fireplace, granite, stainless GE appliances, huge center island. Extensive hardwood floors,Ceramic Tile & Custom Trim Work. MAIN LEVEL OWNERS SUITE w/ luxury bath. Call for more information & floor plan. Home under construction.
Location
State VA
County Winchester City
Rooms
Other Rooms Dining Room, Primary Bedroom, Bedroom 2, Bedroom 3, Bedroom 4, Kitchen, Breakfast Room, Great Room, Mud Room, Storage Room, Utility Room, Bedroom 6
Basement Outside Entrance, Rear Entrance, Full, Daylight, Full
Main Level Bedrooms 1
Interior
Interior Features Kitchen - Island, Kitchen - Gourmet, Dining Area, Kitchen - Eat-In, Entry Level Bedroom, Chair Railings, Upgraded Countertops, Primary Bath(s), Wood Floors
Hot Water Natural Gas
Heating Heat Pump(s), Forced Air, Energy Star Heating System, Zoned
Cooling Central A/C
Fireplaces Number 2
Fireplaces Type Fireplace - Glass Doors, Mantel(s)
Equipment Washer/Dryer Hookups Only, Cooktop, Dishwasher, Disposal, Microwave, Oven - Self Cleaning, Oven - Wall
Fireplace Y
Window Features Palladian,Double Pane
Appliance Washer/Dryer Hookups Only, Cooktop, Dishwasher, Disposal, Microwave, Oven - Self Cleaning, Oven - Wall
Heat Source Natural Gas, Electric
Exterior
Garage Spaces 2.0
View Y/N Y
Water Access N
View Pasture
Roof Type Asphalt
Accessibility Other
Attached Garage 2
Total Parking Spaces 2
Garage Y
Private Pool N
Building
Lot Description Cul-de-sac, Premium, Backs to Trees
Story 3+
Sewer Public Sewer
Water Public
Architectural Style Colonial
Level or Stories 3+
Additional Building Above Grade
New Construction Y
Schools
Middle Schools Daniel Morgan
High Schools John Handley
School District Winchester City Public Schools
Others
Senior Community No
Ownership Fee Simple
Special Listing Condition Standard
Read Less Info
Want to know what your home might be worth? Contact us for a FREE valuation!

Our team is ready to help you sell your home for the highest possible price ASAP

Bought with Robert R Boden • Long & Foster/Webber & Associates
"My job is to find and attract mastery-based agents to the office, protect the culture, and make sure everyone is happy! "







