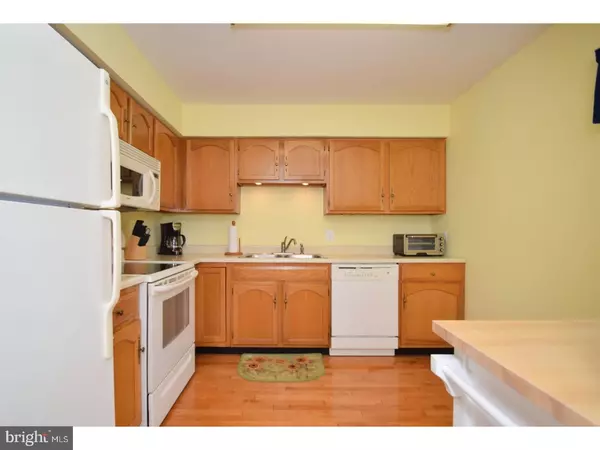$164,500
$167,500
1.8%For more information regarding the value of a property, please contact us for a free consultation.
2 Beds
2 Baths
1,282 SqFt
SOLD DATE : 02/22/2018
Key Details
Sold Price $164,500
Property Type Townhouse
Sub Type Interior Row/Townhouse
Listing Status Sold
Purchase Type For Sale
Square Footage 1,282 sqft
Price per Sqft $128
Subdivision Westridge Estates
MLS Listing ID 1004404761
Sold Date 02/22/18
Style Traditional
Bedrooms 2
Full Baths 2
HOA Fees $239/mo
HOA Y/N N
Abv Grd Liv Area 1,282
Originating Board TREND
Year Built 1989
Annual Tax Amount $3,530
Tax Year 2017
Lot Size 1,200 Sqft
Acres 0.03
Lot Dimensions 0X0
Property Description
Excellent Opportunity For Maintenance-Free, Easy Living In Booming Phoenixville! Your Monthly Fee Covers Virtually Everything Except Electric! This Updated 2nd Floor Condo w/Gorgeous Deck Views & Loft Is Ready For You To Move Right In- As You Enter, You'll Notice Beautiful Hardwood & Lots Of Natural Light; Eat-In Kitchen Area Features Hardwood Floors, Neutral Countertops & D cor w/Appliances To Stay; Off The Main Hallway Is The Front Bedroom w/A Well-Sized Closet; Down The Hall Is A Full Bathroom w/New Vanity w/Granite Top, New Cabinet & New Lighting Fixture; The Main Living Area Is A Great Open Space That Allows You To Situate Furniture Any Way You'd Like! The Wood Fireplace, Vaulted Ceilings & Skylight Are Sure To Make This One Of Your Favorite Rooms! The Double Patio Sliding Glass Door Leads To A Generous Deck Space w/Storage Closet & Tree Views For Added Privacy; The Main Bedroom Is Quite Large w/Sliding Patio Door Access To The Rear Deck & Walk-In Closet; The Attached & Renovated Full Bathroom Features Ceramic Tile & An Enlarged Shower; This Room Also Houses The Convenient Laundry Room Closet w/Full-Sized Washer & Dryer; A Big Bonus Of This Unit Compared To Others Is The Finished Loft Space! Upstairs, You Can Create The Perfect Office Space/Reading Room/Additional Sleeping Area- There Are So Many Possibilities! From The Loft You Can Access The Attic Storage Space- Another Big Bonus Of This Unit! All The Expensive Items Have Been Replaced: Hot Water Heater (2017), HVAC System (2008) Plus Newer Carpeting & Paint Throughout! The Association Covers All Maintenance/Replacement Of Exterior Components Like The Roof, Gutters & Downspouts; It Also Pays For Your Landscaping, Trash, Water, Sewer & Snow Removal Plus You Get Access To The Pool, Tot Lot & Common Facilities! 1 Pet Up To 25 Lbs Is Permitted, Per The Association; Schedule Your Showing Today!
Location
State PA
County Chester
Area Phoenixville Boro (10315)
Zoning MR
Rooms
Other Rooms Living Room, Dining Room, Primary Bedroom, Kitchen, Bedroom 1, Other
Interior
Interior Features Kitchen - Eat-In
Hot Water Electric
Heating Electric
Cooling Central A/C
Fireplaces Number 1
Fireplace Y
Heat Source Electric
Laundry Main Floor
Exterior
Amenities Available Swimming Pool, Club House
Waterfront N
Water Access N
Accessibility None
Parking Type Parking Lot
Garage N
Building
Story 2
Sewer Public Sewer
Water Public
Architectural Style Traditional
Level or Stories 2
Additional Building Above Grade
New Construction N
Schools
School District Phoenixville Area
Others
HOA Fee Include Pool(s),Common Area Maintenance,Ext Bldg Maint,Lawn Maintenance,Snow Removal,Trash,Water,Sewer
Senior Community No
Tax ID 15-07 -0241
Ownership Fee Simple
Read Less Info
Want to know what your home might be worth? Contact us for a FREE valuation!

Our team is ready to help you sell your home for the highest possible price ASAP

Bought with Andrea L Heskett • Chris James Hector Realty

"My job is to find and attract mastery-based agents to the office, protect the culture, and make sure everyone is happy! "







