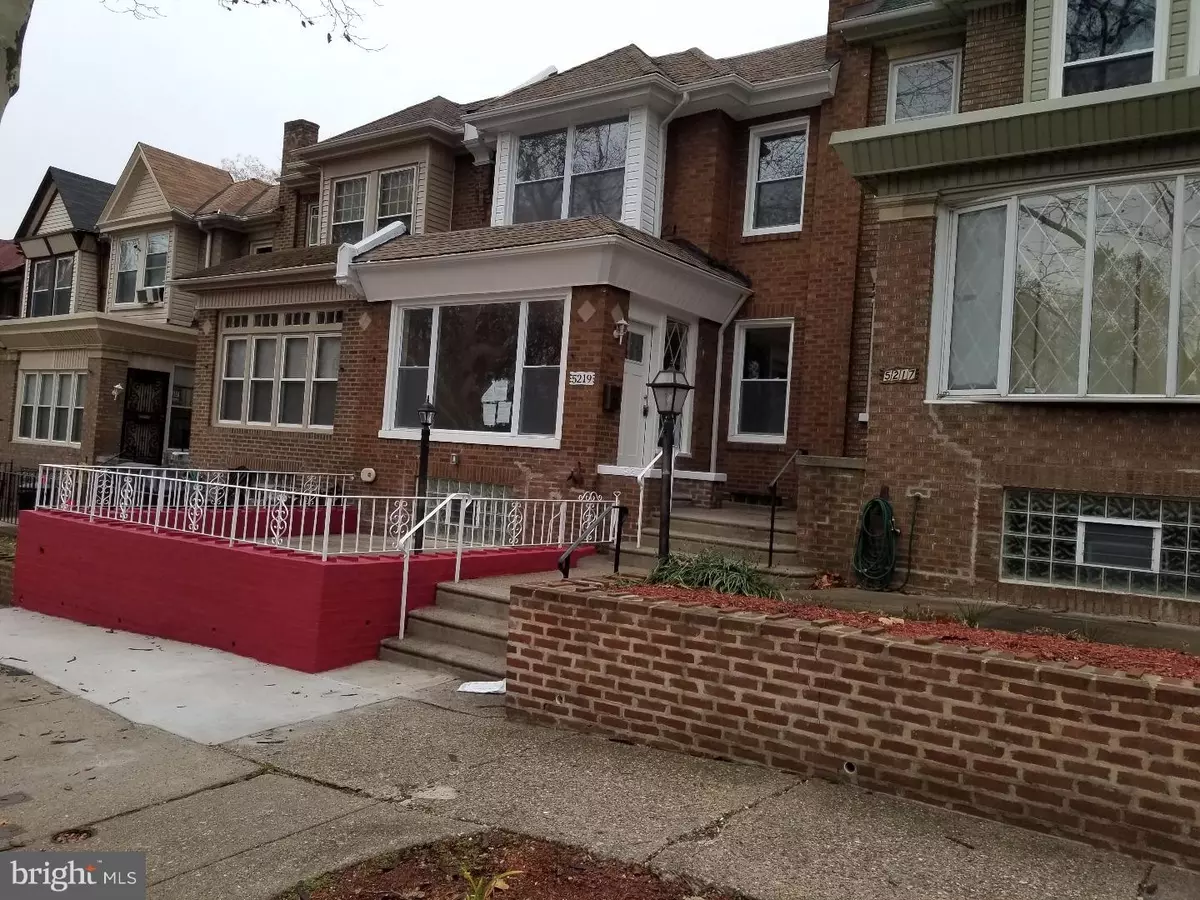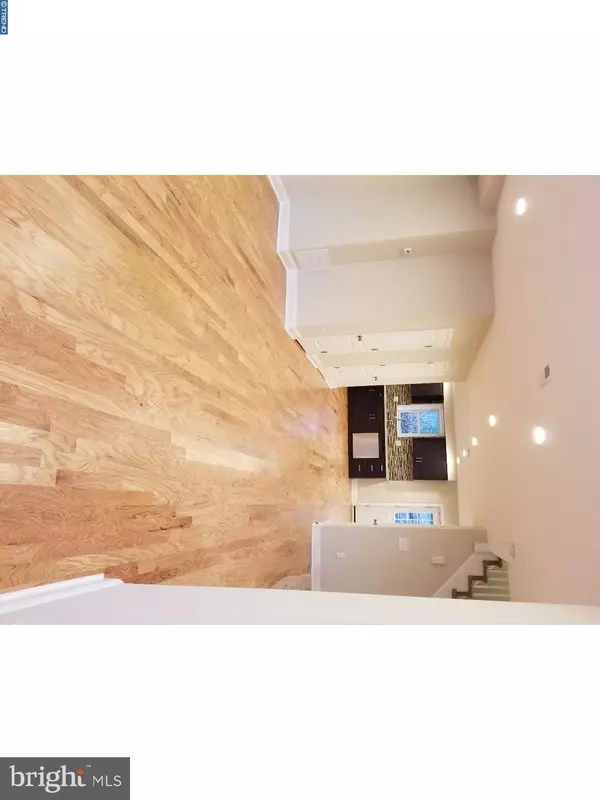$170,000
$179,900
5.5%For more information regarding the value of a property, please contact us for a free consultation.
4 Beds
3 Baths
1,520 SqFt
SOLD DATE : 02/16/2018
Key Details
Sold Price $170,000
Property Type Townhouse
Sub Type Interior Row/Townhouse
Listing Status Sold
Purchase Type For Sale
Square Footage 1,520 sqft
Price per Sqft $111
Subdivision Ogontz
MLS Listing ID 1004285619
Sold Date 02/16/18
Style Traditional
Bedrooms 4
Full Baths 2
Half Baths 1
HOA Y/N N
Abv Grd Liv Area 1,520
Originating Board TREND
Year Built 1925
Annual Tax Amount $1,715
Tax Year 2017
Lot Size 1,740 Sqft
Acres 0.04
Lot Dimensions 20X87
Property Description
BACK ON THE MARKET!!! Here is your chance again. First time around we got 4 offers, unfortunately the one we picked got rejected by the lender at the last moment. Looking for strong, well qualified buyer to close ASAP. Remarkable home across from the park. Short distance to La Salle, Central High, other schools, public transportation, near Broad Street and Einstein Medical, just minutes from Center City. Huge Living Room and Dining Room with beautiful new floors, Eat in Kitchen with Dark cherry wood cabinets, granite counter-tops, stainless steel gas stove, microwave oven and dishwasher. Exit to a small rear deck and entrance to the basement. Basement is elegantly finished adding 500 extra sq. ft of living space, and has a full 3PC ceramic tiled bathroom. There is a separate laundry room with access to rear driveway and 1 car garage. Brand new heater and Central Air as well as all new pluming and electric. Second floor offers large Master Bedroom, 3 other Bedrooms, each with ceiling fan and ample closets. and 3PC Bathroom. Quality work and material make this home very desirable. Everything has been COMPLETELY REDONE, stripped to the bones and rebuilt BRAND NEW! Must see!
Location
State PA
County Philadelphia
Area 19141 (19141)
Zoning RM1
Rooms
Other Rooms Living Room, Dining Room, Primary Bedroom, Bedroom 2, Bedroom 3, Kitchen, Family Room, Bedroom 1, Other
Basement Full
Interior
Interior Features Kitchen - Eat-In
Hot Water Natural Gas
Heating Gas, Hot Water
Cooling Central A/C
Fireplace N
Heat Source Natural Gas
Laundry Basement
Exterior
Garage Spaces 2.0
Waterfront N
Water Access N
Accessibility None
Parking Type On Street, Driveway, Attached Garage
Attached Garage 1
Total Parking Spaces 2
Garage Y
Building
Story 2
Foundation Stone
Sewer Public Sewer
Water Public
Architectural Style Traditional
Level or Stories 2
Additional Building Above Grade
New Construction N
Schools
School District The School District Of Philadelphia
Others
Senior Community No
Tax ID 172119000
Ownership Fee Simple
Read Less Info
Want to know what your home might be worth? Contact us for a FREE valuation!

Our team is ready to help you sell your home for the highest possible price ASAP

Bought with Alfred H Miller • RE/MAX Affiliates

"My job is to find and attract mastery-based agents to the office, protect the culture, and make sure everyone is happy! "







