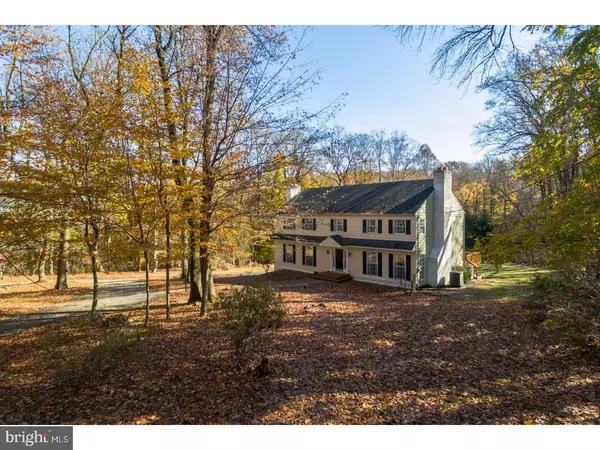$580,000
$575,000
0.9%For more information regarding the value of a property, please contact us for a free consultation.
4 Beds
3 Baths
3,432 SqFt
SOLD DATE : 02/15/2018
Key Details
Sold Price $580,000
Property Type Single Family Home
Sub Type Detached
Listing Status Sold
Purchase Type For Sale
Square Footage 3,432 sqft
Price per Sqft $168
Subdivision Four Oaks Farm
MLS Listing ID 1004315441
Sold Date 02/15/18
Style Colonial
Bedrooms 4
Full Baths 2
Half Baths 1
HOA Y/N N
Abv Grd Liv Area 3,432
Originating Board TREND
Year Built 1975
Annual Tax Amount $6,423
Tax Year 2018
Lot Size 2.300 Acres
Acres 2.3
Lot Dimensions 0 X 0
Property Description
A classic colonial, in the prestigious Four Oaks area of Charlestown Township, nestled on a 2.3 acre wooded, picturesque park like setting. The inside of this home has been renovated on all four levels, and the owner spared no expense ? over $250,000 of upgrades! Floor to ceiling windows enhance the beautiful views that surround this home. Main level enjoys all new wood floors and new half bathroom.The kitchen offers tile floors, granite counters, large center island/breakfast bar, cherry cabinets, pantry, new appliances. The open floor plan allows easy flow of guests from the kitchen into the large family room and then flowing to the large rear deck. Large family room is highlighted by a dramatic brick fireplace with raised hearth. The adjoining gracious formal living room and dining room are perfect for entertaining, large fireplace and offers access to the rear deck. Master suite with sitting area, has a large walk-in custom closet, newly upgraded Master bath with large Jacuzzi tub, double sinks and oversized glass stall shower ? all of this enjoys elevated, lush views of the backyard from the large portrait windows. In addition to the Master bedroom the second floor is completed by 3 generously sized additional bedrooms that all enjoy large closets, new carpets and all newly painted and a brand new full bathroom. The third floor/attic space has been floored and has been prepared to pre-drywall phase. All of the electrical wiring and the ductwork for the heating and air conditioning has been re-positioned to fit under flooring and behind walls in this attic space. This space is perfect for a future great room, more bedrooms,etc..The oversized two car garage offers large workspace area, storage, and inside access to the finished basement. Basement includes separate large laundry room, mud room with walk out access. A separate closet/room that is cedar-lined and has an exterior door with lock. Baement also enjoys a large brick fireplace and walk out access to back yard. Convenient to nearby Malvern and Paoli restaurants, King of Prussia Mall shopping and access to major roads. Welcome home?
Location
State PA
County Chester
Area Charlestown Twp (10335)
Zoning FR
Rooms
Other Rooms Living Room, Dining Room, Primary Bedroom, Bedroom 2, Bedroom 3, Kitchen, Family Room, Bedroom 1, Laundry, Attic
Basement Full, Outside Entrance, Fully Finished
Interior
Interior Features Primary Bath(s), Kitchen - Island, Butlers Pantry, WhirlPool/HotTub, Water Treat System, Kitchen - Eat-In
Hot Water Electric
Heating Electric, Zoned
Cooling Central A/C
Flooring Wood, Fully Carpeted, Tile/Brick, Stone
Fireplaces Type Brick
Equipment Cooktop, Oven - Wall, Oven - Self Cleaning, Dishwasher, Refrigerator, Disposal, Energy Efficient Appliances, Built-In Microwave
Fireplace N
Window Features Energy Efficient
Appliance Cooktop, Oven - Wall, Oven - Self Cleaning, Dishwasher, Refrigerator, Disposal, Energy Efficient Appliances, Built-In Microwave
Heat Source Electric
Laundry Basement
Exterior
Exterior Feature Deck(s), Porch(es)
Garage Inside Access, Garage Door Opener
Garage Spaces 5.0
Utilities Available Cable TV
Waterfront N
Water Access N
Roof Type Shingle
Accessibility None
Porch Deck(s), Porch(es)
Parking Type Driveway, Attached Garage, Other
Attached Garage 2
Total Parking Spaces 5
Garage Y
Building
Lot Description Sloping, Open, Trees/Wooded, Front Yard, Rear Yard, SideYard(s)
Story 2
Foundation Concrete Perimeter
Sewer On Site Septic
Water Well
Architectural Style Colonial
Level or Stories 2
Additional Building Above Grade
Structure Type 9'+ Ceilings
New Construction N
Schools
Elementary Schools Charlestown
Middle Schools Great Valley
High Schools Great Valley
School District Great Valley
Others
Senior Community No
Tax ID 35-02 -0119.01D0
Ownership Fee Simple
Security Features Security System
Acceptable Financing Conventional, VA
Listing Terms Conventional, VA
Financing Conventional,VA
Read Less Info
Want to know what your home might be worth? Contact us for a FREE valuation!

Our team is ready to help you sell your home for the highest possible price ASAP

Bought with Megan Jordan • RE/MAX Main Line-West Chester

"My job is to find and attract mastery-based agents to the office, protect the culture, and make sure everyone is happy! "







