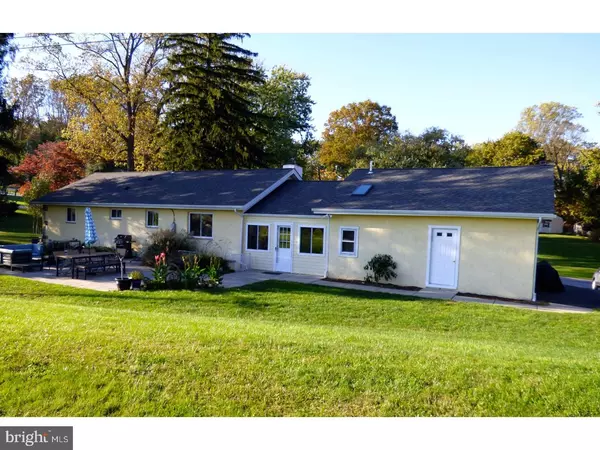$432,500
$439,000
1.5%For more information regarding the value of a property, please contact us for a free consultation.
4 Beds
4 Baths
2,506 SqFt
SOLD DATE : 02/07/2018
Key Details
Sold Price $432,500
Property Type Single Family Home
Sub Type Detached
Listing Status Sold
Purchase Type For Sale
Square Footage 2,506 sqft
Price per Sqft $172
Subdivision Roslyn
MLS Listing ID 1004159481
Sold Date 02/07/18
Style Ranch/Rambler
Bedrooms 4
Full Baths 4
HOA Y/N N
Abv Grd Liv Area 1,752
Originating Board TREND
Year Built 1960
Annual Tax Amount $3,434
Tax Year 2017
Lot Size 0.489 Acres
Acres 0.49
Lot Dimensions 0X0
Property Description
Located on a quiet street on the best lot in the sought after Roslyn neighborhood, within easy walking distance of downtown West Chester, sits this stylishly updated and inviting 4 Bedroom, 4 Bath home with approximately 2500 SqFt of living space! The home's stone exterior and well thought out plantings sets a very Chester County stage. Entering through the front door, the first impression is of fresh and cozy openness. The central part of the home has an open floor plan that makes it perfect for family time and socializing. The updated kitchen, with its wood cabinets, stainless appliances and granite counter-tops is well located in the center of the open plan. The fresh tones, fireplace and many windows give a sense of warmth and light. Three bedrooms, including a master bedroom with a master bath, as well as a hall bath, are located on the west end of the home. On the east end, adjacent to the garage, is a wonderful guest suite with a full bathroom. This space is accessed from the family room, and also has its own private entrance to the front of the house, making it a perfect space for out of town guests. The one car garage provides plenty of room. Being a ranch style home, everything in the house is very convenient and accessible. As a wonderful bonus, there is also a superbly finished Lower Level (with outside access) replete with a spacious Family/Play Room, Office, Laundry, and yet another Full Bath! The half acre lot feels much larger, as the south facing back of the house overlooks open space owned by the University and the Robert B. Gordon Natural Area, giving a country sense of privacy just moments from central West Chester. The large patio and lawn provide great possibilities for outdoor play, entertaining and relaxing and are greatly enhanced by beautiful plantings and various well established trees. The large patio and garden are perfect for BBQing and play, and the south facing lawn has plenty of space for raised flower beds, a play house, a volley ball net and more. The property enjoys low taxes and is convenient to major commuting routes. With its convenient location near downtown West Chester, yet abutting open space in a friendly community, and with the Roslyn Swim Club just a two minute stroll around the corner, the high quality of life provided by this lovely, well updated home is the best of all worlds, in all seasons. This is a great opportunity to enjoy the best the West Chester area has to offer.
Location
State PA
County Chester
Area West Goshen Twp (10352)
Zoning R3
Direction South
Rooms
Other Rooms Living Room, Dining Room, Primary Bedroom, Bedroom 2, Bedroom 3, Kitchen, Family Room, Bedroom 1, Laundry, Other, Attic
Basement Full, Fully Finished
Interior
Interior Features Primary Bath(s), Skylight(s), Stove - Wood, Breakfast Area
Hot Water Oil
Heating Electric, Forced Air, Baseboard
Cooling Central A/C
Flooring Wood
Fireplaces Number 1
Equipment Built-In Range, Dishwasher, Disposal
Fireplace Y
Window Features Bay/Bow,Replacement
Appliance Built-In Range, Dishwasher, Disposal
Heat Source Electric
Laundry Lower Floor
Exterior
Exterior Feature Patio(s)
Garage Spaces 4.0
Utilities Available Cable TV
Water Access N
Roof Type Pitched,Shingle
Accessibility None
Porch Patio(s)
Attached Garage 1
Total Parking Spaces 4
Garage Y
Building
Lot Description Level, Open
Story 1
Foundation Brick/Mortar
Sewer Public Sewer
Water Public
Architectural Style Ranch/Rambler
Level or Stories 1
Additional Building Above Grade, Below Grade
New Construction N
Schools
Elementary Schools Sarah W. Starkweather
Middle Schools Stetson
High Schools West Chester Bayard Rustin
School District West Chester Area
Others
Senior Community No
Tax ID 52-07A-0039
Ownership Fee Simple
Acceptable Financing Conventional
Listing Terms Conventional
Financing Conventional
Read Less Info
Want to know what your home might be worth? Contact us for a FREE valuation!

Our team is ready to help you sell your home for the highest possible price ASAP

Bought with Scott F Gullaksen • Coldwell Banker Realty
"My job is to find and attract mastery-based agents to the office, protect the culture, and make sure everyone is happy! "







