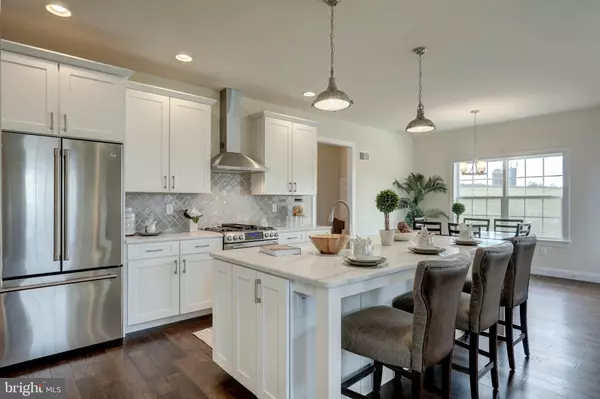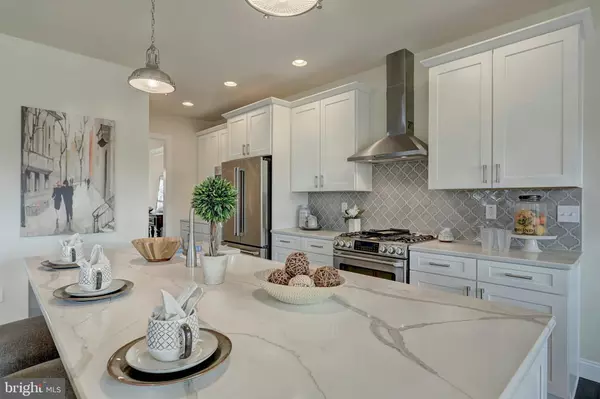$431,062
$431,062
For more information regarding the value of a property, please contact us for a free consultation.
4 Beds
3 Baths
2,594 SqFt
SOLD DATE : 01/11/2018
Key Details
Sold Price $431,062
Property Type Single Family Home
Sub Type Detached
Listing Status Sold
Purchase Type For Sale
Square Footage 2,594 sqft
Price per Sqft $166
Subdivision Worthington
MLS Listing ID 1000136298
Sold Date 01/11/18
Style Traditional
Bedrooms 4
Full Baths 2
Half Baths 1
HOA Fees $33/qua
HOA Y/N Y
Abv Grd Liv Area 2,594
Originating Board BRIGHT
Year Built 2018
Tax Year 2018
Acres 0.25
Property Description
The Addison Vintage has all the charm and space to live and entertain comfortably. The covered front porch leads to the foyer, where you'll find double doors leading to a private study to one side and a formal dining room with tray ceiling, crown molding, and chair rail to the other. Hardwood floors continue throughout living area. The family room has a fireplace and windows for plenty of natural light. The kitchen has an 8 foot island, quartz countertops, ceramic tile backsplash, and walk-in pantry. Off the kitchen is an entryway with powder room, bench and pegs, and door to oversized 2 car garage. Adjoining breakfast area has a door to the back deck. The Owner's Suite is on the second floor, complete with walk-in closet and beautiful tiled shower. 3 additional bedrooms, all with walk-in closets, a full bathroom, and laundry closet are also on the second floor. Basement has roughed-in full bath. Price shown includes all applicable incentives when using a Keystone Custom Homes preferred lender.
Location
State PA
County Lancaster
Area Manheim Twp (10539)
Zoning RESIDENTIAL
Rooms
Other Rooms Dining Room, Bedroom 3, Bedroom 4, Kitchen, Family Room, Den, Bedroom 1, Laundry, Other, Bathroom 2
Basement Poured Concrete, Full, Unfinished
Interior
Interior Features Breakfast Area, Formal/Separate Dining Room, Built-Ins
Hot Water Electric
Heating Forced Air
Cooling Central A/C
Fireplaces Number 1
Equipment Dishwasher
Fireplace Y
Window Features Insulated
Appliance Dishwasher
Heat Source Natural Gas
Exterior
Exterior Feature Deck(s), Porch(es)
Garage Spaces 2.0
Waterfront N
Water Access N
Roof Type Shingle,Composite
Accessibility None
Porch Deck(s), Porch(es)
Total Parking Spaces 2
Garage Y
Building
Story 3+
Sewer Public Sewer
Water Public
Architectural Style Traditional
Level or Stories 3+
Additional Building Above Grade, Below Grade
New Construction Y
Schools
Elementary Schools Nitrauer
Middle Schools Manheim Township
High Schools Manheim Township
School District Manheim Township
Others
Tax ID TBD
Ownership Other
Security Features Smoke Detector
Acceptable Financing Conventional
Listing Terms Conventional
Financing Conventional
Special Listing Condition Standard
Read Less Info
Want to know what your home might be worth? Contact us for a FREE valuation!

Our team is ready to help you sell your home for the highest possible price ASAP

Bought with James Englert Jr • Coldwell Banker Realty

"My job is to find and attract mastery-based agents to the office, protect the culture, and make sure everyone is happy! "







