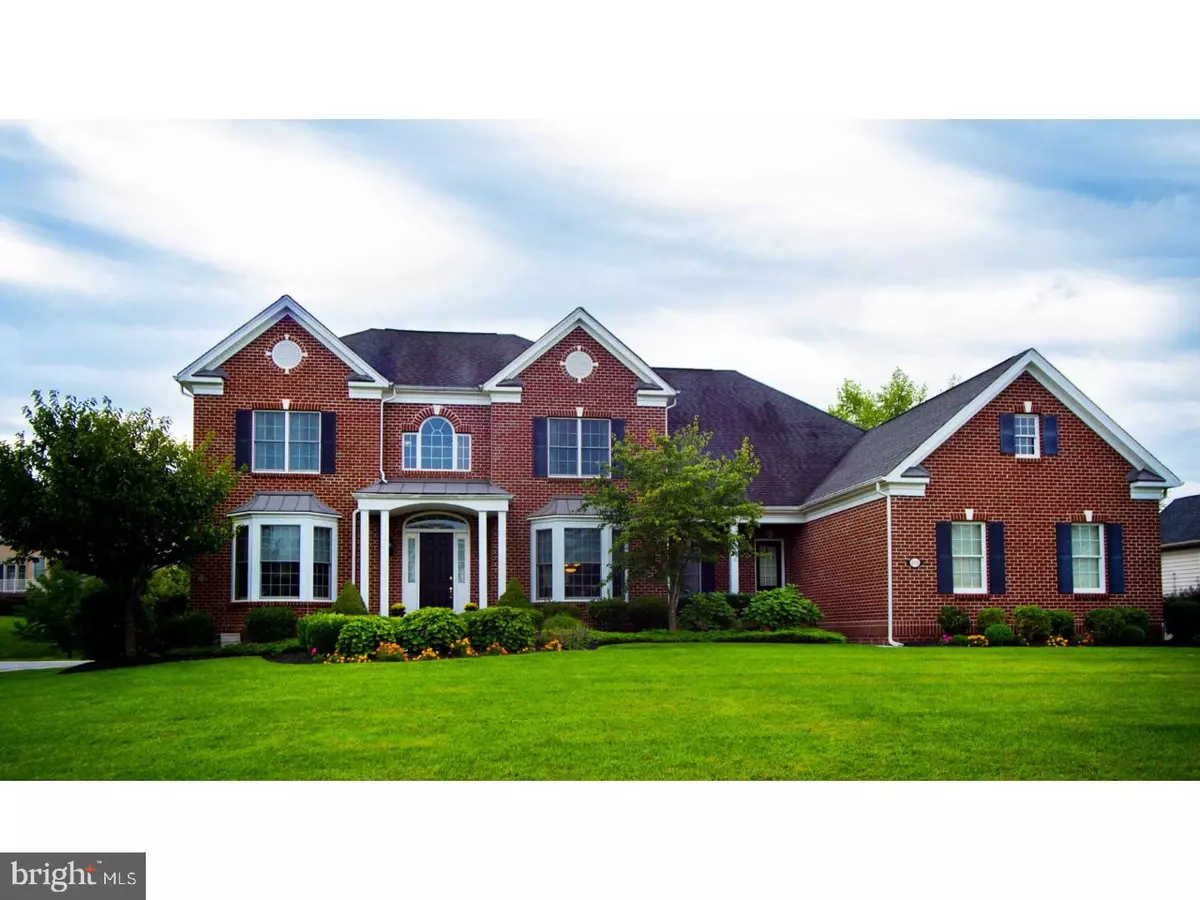$685,000
$700,000
2.1%For more information regarding the value of a property, please contact us for a free consultation.
4 Beds
5 Baths
4,924 SqFt
SOLD DATE : 02/08/2018
Key Details
Sold Price $685,000
Property Type Single Family Home
Sub Type Detached
Listing Status Sold
Purchase Type For Sale
Square Footage 4,924 sqft
Price per Sqft $139
Subdivision Rivercrest
MLS Listing ID 1000859471
Sold Date 02/08/18
Style Colonial
Bedrooms 4
Full Baths 4
Half Baths 1
HOA Fees $175/mo
HOA Y/N Y
Abv Grd Liv Area 4,924
Originating Board TREND
Year Built 2006
Annual Tax Amount $14,075
Tax Year 2017
Lot Size 0.413 Acres
Acres 0.41
Lot Dimensions 120
Property Description
Ho Ho Ho Happy Holidays! Pristine, Elegant, Luxurious, Warm & Welcoming Home greets you. 1 Year Rivercrest Social Membership Included. Brick Front, 4BDR 4.1BA 3 Car Garage located in the gated Master's of Rivercrest, Toll Bros. built, U.Providence Twp., Spring-Ford SD. A dramatic two story foyer greets with Ten Foot Soaring Ceilings and curved staircase. As you walk through this home with every detail more spectacular than the last and each one more impressive. Throughout this inviting home Sheer Elegance abounds with gorgeous hardwood flooring in the Foyer, Dining & Living rooms and kitchen. The Foyer, Dining & Living room are beautifully accented with custom boxes. The Living & Dining rooms have triple crown molding with wonderfully upgraded light fixtures. Ideally located First Floor Study. Hallway Media closet. The extended FR is accented with well planned recessed lighting, this will be the place you will look forward to curling up on the couch with your favorite book or TV show by the wood burning fireplace. Easy access from the kitchen and FR to the Trex Deck. Amazing kitchen with extended granite top island for four chairs, custom pantry by "Closets by Design", wine fridge, desk area, gorgeous cabinetry with granite countertops, double oven with convection, built-in SS Refrigerator, gas cooking and generous size breakfast room area. From the kitchen there is a mud room, well designed laundry room with 2016 washer & dryer (included) & laundry tub with access to the 3 Car Garage. The kitchen back stair case leads to four generous sized bedrooms each with their own full bath and large closets. Luxurious Master Bedroom with Trey Ceiling and recessed lighting, Sitting Room and Customized Walk-in "Closets by Design" Closet. The Master Bath recently updated in 2017 with new tile & frameless glass oversized shower with custom Kohler fixtures and Guardian Shower Guard Glass, 2016 new soaker tub, double vanity and toilet area. The Three Additional generous sized bedrooms each enjoy their own full bath. Large Hallway Linen closet. To complete this spectacular home, there is a full unfinished walk-up basement. 2017 New Hot Water Heater. 2015 new carpets on the kitchen back stairs and the 2nd floor. Plus, driveway "goal setter basketball hoop". You will look forward to enjoying the association pool from Memorial to Labor Day. All dimensions of lot and building and room sizes are estimated & should be verified.
Location
State PA
County Montgomery
Area Upper Providence Twp (10661)
Zoning R1
Rooms
Other Rooms Living Room, Dining Room, Primary Bedroom, Bedroom 2, Bedroom 3, Kitchen, Family Room, Bedroom 1, Laundry, Other, Attic
Basement Full, Unfinished, Outside Entrance
Interior
Interior Features Primary Bath(s), Kitchen - Island, Butlers Pantry, Ceiling Fan(s), Stall Shower, Dining Area
Hot Water Natural Gas
Heating Gas, Forced Air
Cooling Central A/C
Fireplaces Number 1
Equipment Built-In Range, Oven - Double, Oven - Self Cleaning, Dishwasher, Refrigerator, Disposal, Built-In Microwave
Fireplace Y
Appliance Built-In Range, Oven - Double, Oven - Self Cleaning, Dishwasher, Refrigerator, Disposal, Built-In Microwave
Heat Source Natural Gas
Laundry Main Floor
Exterior
Exterior Feature Deck(s)
Parking Features Inside Access, Garage Door Opener
Garage Spaces 3.0
Utilities Available Cable TV
Amenities Available Swimming Pool, Club House
Water Access N
Roof Type Pitched
Accessibility None
Porch Deck(s)
Attached Garage 3
Total Parking Spaces 3
Garage Y
Building
Lot Description Level
Story 2
Sewer Public Sewer
Water Public
Architectural Style Colonial
Level or Stories 2
Additional Building Above Grade
Structure Type Cathedral Ceilings,9'+ Ceilings
New Construction N
Schools
Elementary Schools Oaks
Middle Schools Spring-Ford Ms 8Th Grade Center
High Schools Spring-Ford Senior
School District Spring-Ford Area
Others
HOA Fee Include Pool(s),Common Area Maintenance,Trash,Sewer,Health Club
Senior Community No
Tax ID 61-00-04179-035
Ownership Fee Simple
Security Features Security System
Acceptable Financing Conventional, VA
Listing Terms Conventional, VA
Financing Conventional,VA
Read Less Info
Want to know what your home might be worth? Contact us for a FREE valuation!

Our team is ready to help you sell your home for the highest possible price ASAP

Bought with Kelly A Myers • Coldwell Banker Realty
"My job is to find and attract mastery-based agents to the office, protect the culture, and make sure everyone is happy! "







