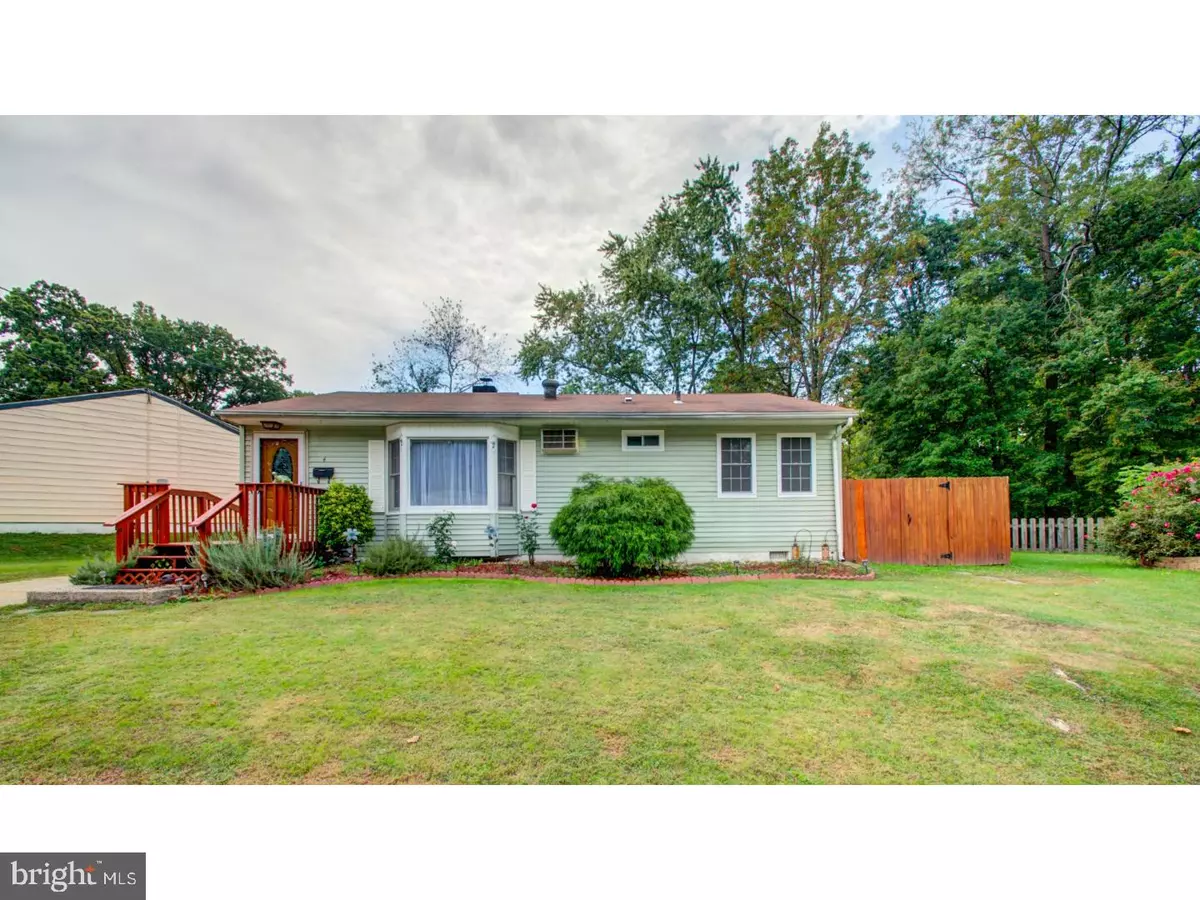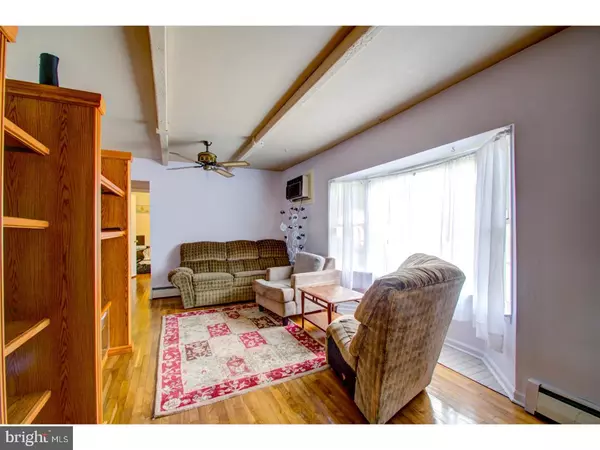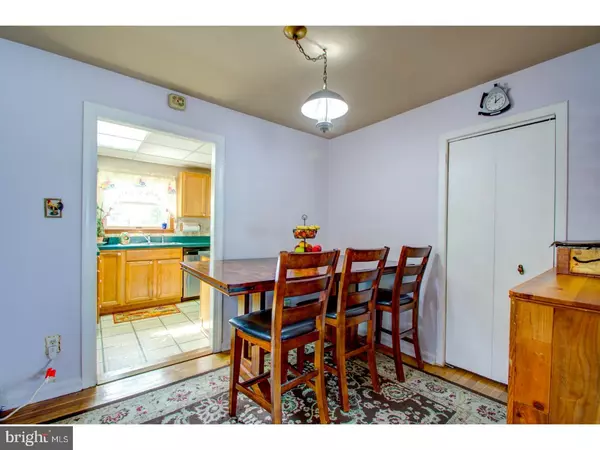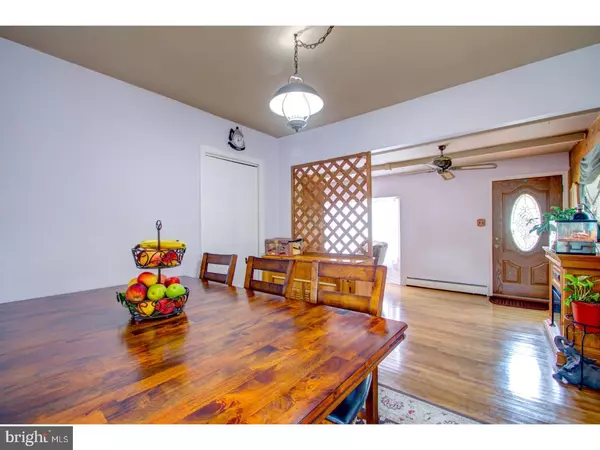$159,900
$159,900
For more information regarding the value of a property, please contact us for a free consultation.
3 Beds
1 Bath
1,100 SqFt
SOLD DATE : 02/20/2018
Key Details
Sold Price $159,900
Property Type Single Family Home
Sub Type Detached
Listing Status Sold
Purchase Type For Sale
Square Footage 1,100 sqft
Price per Sqft $145
Subdivision Kirkwood Gardens
MLS Listing ID 1001203557
Sold Date 02/20/18
Style Ranch/Rambler
Bedrooms 3
Full Baths 1
HOA Y/N N
Abv Grd Liv Area 1,100
Originating Board TREND
Year Built 1954
Annual Tax Amount $1,401
Tax Year 2017
Lot Size 9,148 Sqft
Acres 0.21
Lot Dimensions 76X145
Property Description
This 3 Bedroom Ranch is located in the popular community of Kirkwood Gardens ideally situated on a cul de sac. Enter into the spacious living room with a bay window and hardwood flooring. This home offers beautiful hardwood flooring throughout the home except the kitchen and bath. The living room flows into the Dining Room. The kitchen has been updated with lots of cabinet space. This home offers 3 nice size bedrooms and a beautiful renovated full bath. You will love the nice open floor plan. The heater is new in 2016. This home even has a large deck located right off the kitchen for fun entertaining and family gatherings. You will be surprised at the size of the fenced in backyard. This home has it all and is move in ready. This home is minutes from Kirkwood Highway and Milltown Road for shopping, restaurants and close to I95.
Location
State DE
County New Castle
Area Elsmere/Newport/Pike Creek (30903)
Zoning NC6.5
Rooms
Other Rooms Living Room, Dining Room, Primary Bedroom, Bedroom 2, Kitchen, Bedroom 1, Other
Interior
Hot Water Oil
Heating Oil, Forced Air
Cooling Wall Unit
Flooring Wood
Fireplace N
Window Features Bay/Bow
Heat Source Oil
Laundry Main Floor
Exterior
Exterior Feature Deck(s)
Water Access N
Accessibility None
Porch Deck(s)
Garage N
Building
Lot Description Cul-de-sac, Level, Open, Front Yard, Rear Yard
Story 1
Sewer Public Sewer
Water Public
Architectural Style Ranch/Rambler
Level or Stories 1
Additional Building Above Grade
New Construction N
Schools
School District Red Clay Consolidated
Others
Senior Community No
Tax ID 08-038.40-141
Ownership Fee Simple
Acceptable Financing Conventional, VA, FHA 203(k), FHA 203(b)
Listing Terms Conventional, VA, FHA 203(k), FHA 203(b)
Financing Conventional,VA,FHA 203(k),FHA 203(b)
Read Less Info
Want to know what your home might be worth? Contact us for a FREE valuation!

Our team is ready to help you sell your home for the highest possible price ASAP

Bought with Cristina Tlaseca • Alliance Realty
"My job is to find and attract mastery-based agents to the office, protect the culture, and make sure everyone is happy! "







