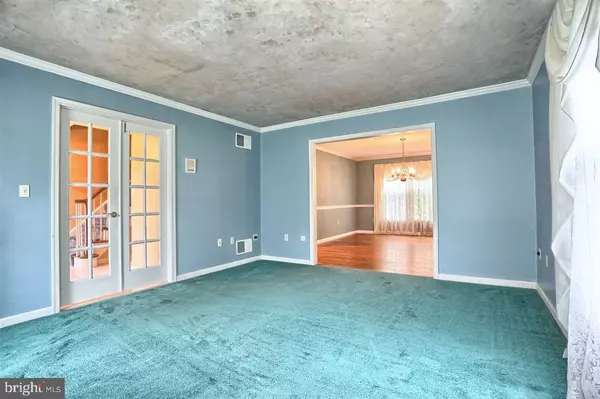$400,000
$399,900
For more information regarding the value of a property, please contact us for a free consultation.
4 Beds
3 Baths
3,277 SqFt
SOLD DATE : 08/11/2016
Key Details
Sold Price $400,000
Property Type Single Family Home
Sub Type Detached
Listing Status Sold
Purchase Type For Sale
Square Footage 3,277 sqft
Price per Sqft $122
Subdivision Floribunda Heights
MLS Listing ID 1005899543
Sold Date 08/11/16
Style Colonial
Bedrooms 4
Full Baths 2
Half Baths 1
HOA Y/N N
Abv Grd Liv Area 3,277
Originating Board GHAR
Year Built 1991
Annual Tax Amount $4,772
Tax Year 2016
Lot Size 0.360 Acres
Acres 0.36
Property Description
Gorgeous 2 story home in Floribunda Heights. Beautiful custom kitchen with granite counter tops & gas cook top. All newer updated mechanicals, generator ready. Whole house intercom w-music. New roof, gutter, & downspouts in 2012. Thermostatically controlled power vents in attic. A must see rear yard area to enjoy with composite deck and stamped concrete walkway and patio. All new windows and glass slider in 2014. Master Suite has exquisite custom walk-in closet and private bath.
Location
State PA
County Cumberland
Area East Pennsboro Twp (14409)
Rooms
Other Rooms Dining Room, Primary Bedroom, Bedroom 2, Bedroom 3, Bedroom 4, Bedroom 5, Kitchen, Family Room, Den, Bedroom 1, Exercise Room, Laundry, Other, Office
Basement Poured Concrete, Full, Garage Access, Interior Access, Sump Pump, Unfinished
Interior
Interior Features Intercom, Air Filter System, Dining Area, Kitchen - Eat-In, Formal/Separate Dining Room
Heating Forced Air, Heat Pump(s)
Cooling Ceiling Fan(s), Attic Fan, Central A/C, Heat Pump(s)
Fireplaces Number 1
Fireplaces Type Gas/Propane
Equipment Central Vacuum, Humidifier, Oven/Range - Gas, Oven - Wall, Microwave, Dishwasher, Disposal, Refrigerator, Surface Unit
Fireplace Y
Appliance Central Vacuum, Humidifier, Oven/Range - Gas, Oven - Wall, Microwave, Dishwasher, Disposal, Refrigerator, Surface Unit
Heat Source Natural Gas
Exterior
Exterior Feature Deck(s), Porch(es)
Parking Features Garage Door Opener
Garage Spaces 3.0
Fence Chain Link, Chain Link, Wood
Utilities Available Cable TV Available
Water Access N
Roof Type Fiberglass,Asphalt
Porch Deck(s), Porch(es)
Road Frontage Boro/Township, City/County
Attached Garage 3
Total Parking Spaces 3
Garage Y
Building
Lot Description Level
Story 2
Water Public
Architectural Style Colonial
Level or Stories 2
Additional Building Above Grade
New Construction N
Schools
High Schools East Pennsboro Area Shs
School District East Pennsboro Area
Others
Tax ID 09181388092
Ownership Other
SqFt Source Estimated
Security Features Smoke Detector,Security System
Acceptable Financing Conventional, VA, FHA, Cash
Listing Terms Conventional, VA, FHA, Cash
Financing Conventional,VA,FHA,Cash
Special Listing Condition Standard
Read Less Info
Want to know what your home might be worth? Contact us for a FREE valuation!

Our team is ready to help you sell your home for the highest possible price ASAP

Bought with Sean Kieff • Berkshire Hathaway HomeServices Homesale Realty
"My job is to find and attract mastery-based agents to the office, protect the culture, and make sure everyone is happy! "







