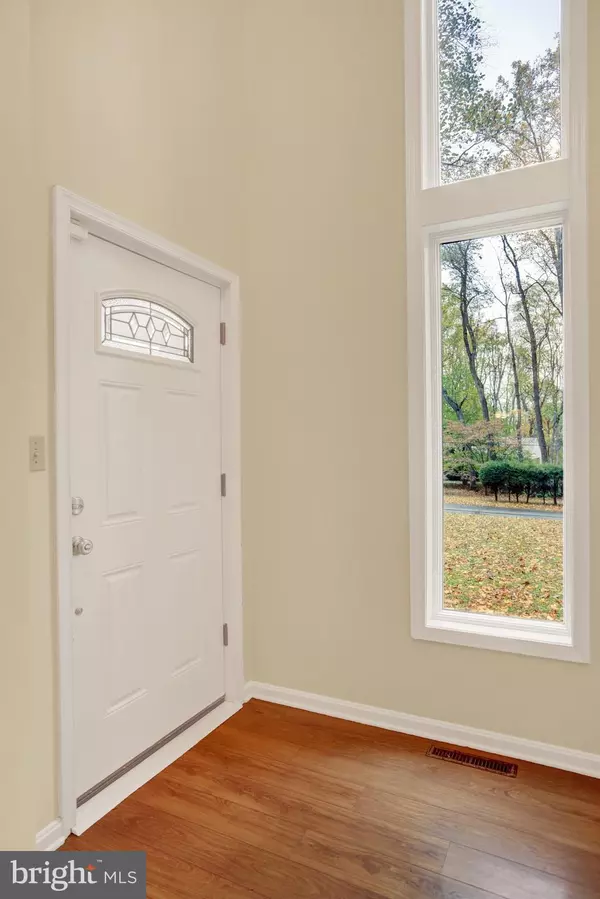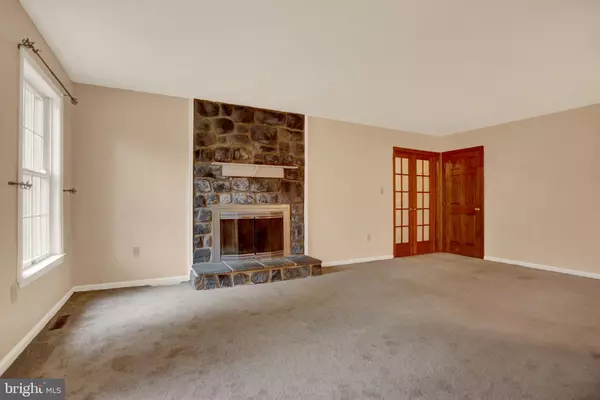$282,000
$288,900
2.4%For more information regarding the value of a property, please contact us for a free consultation.
3 Beds
3 Baths
2,933 SqFt
SOLD DATE : 12/08/2017
Key Details
Sold Price $282,000
Property Type Single Family Home
Sub Type Detached
Listing Status Sold
Purchase Type For Sale
Square Footage 2,933 sqft
Price per Sqft $96
Subdivision None Available
MLS Listing ID 1000089526
Sold Date 12/08/17
Style Contemporary
Bedrooms 3
Full Baths 3
HOA Y/N N
Abv Grd Liv Area 2,933
Originating Board BRIGHT
Year Built 1990
Annual Tax Amount $5,737
Tax Year 2017
Acres 0.69
Property Description
Stunning, contemporary 2-story home on a private and wooded .69 acre lot in Lower Dauphin School District features 3 bedrooms, 3 full baths, 2,933 sq. ft., 2-story foyer with coat closet, gorgeous eat-in kitchen with granite countertops, large island and peninsula/breakfast bar, dining area, all appliances and large pantry, 1st floor laundry room off the kitchen, large living room (could be a formal dining room), family room with wood burning stone hearth fireplace and full bathroom, sunken bonus/game room with vaulted ceilings, skylights, ceiling fans, walk-in closet for storage, access to full bath and patio doors to the backyard, master suite with walk-in closet and spacious full bath, generously sized 2nd and 3rd bedrooms plus a large main bath with skylight, unfinished basement, wood deck, wraparound front porch, fenced backyard with sturdy iron fencing, 2-car detached garage with workshop area, heat pump, central air. This is a large, unique property in a beautiful, secluded and private setting that is located only a few miles from the convenience of Route 283. This home has been inspected and surveyed and the seller's property disclosure statement reflects all recent improvements... ready for a quick closing!
Location
State PA
County Dauphin
Area Londonderry Twp (14034)
Zoning RESIDENTIAL
Rooms
Other Rooms Living Room, Primary Bedroom, Bedroom 2, Bedroom 3, Kitchen, Family Room, Foyer, Bonus Room
Basement Interior Access, Partial, Unfinished
Interior
Interior Features Breakfast Area, Carpet, Ceiling Fan(s), Dining Area, Floor Plan - Open, Kitchen - Eat-In, Kitchen - Island, Primary Bath(s), Skylight(s), Upgraded Countertops, Window Treatments
Hot Water Electric
Heating Forced Air, Heat Pump - Electric BackUp
Cooling Central A/C
Flooring Carpet, Ceramic Tile
Fireplaces Number 1
Fireplaces Type Stone, Wood, Mantel(s)
Equipment Built-In Microwave, Dishwasher, Icemaker, Oven/Range - Electric, Refrigerator, Water Dispenser, Water Heater
Fireplace Y
Window Features Double Pane,Low-E
Appliance Built-In Microwave, Dishwasher, Icemaker, Oven/Range - Electric, Refrigerator, Water Dispenser, Water Heater
Heat Source Electric
Laundry Main Floor
Exterior
Exterior Feature Deck(s), Porch(es), Wrap Around
Garage Garage Door Opener, Oversized, Garage - Front Entry
Garage Spaces 2.0
Fence Other
Utilities Available Cable TV Available, Electric Available
Waterfront N
Water Access N
View Trees/Woods
Roof Type Asphalt,Fiberglass
Street Surface Black Top,Paved
Accessibility None
Porch Deck(s), Porch(es), Wrap Around
Road Frontage Boro/Township
Parking Type Driveway
Total Parking Spaces 2
Garage Y
Building
Lot Description Backs to Trees, Front Yard, Level, Partly Wooded, Rear Yard, SideYard(s)
Story 2
Foundation Block, Crawl Space
Sewer On Site Septic
Water Well
Architectural Style Contemporary
Level or Stories 2
Additional Building Above Grade, Below Grade
Structure Type Block Walls,Dry Wall,Vaulted Ceilings
New Construction N
Schools
Elementary Schools Conewago
Middle Schools Lower Dauphin
High Schools Lower Dauphin
School District Lower Dauphin
Others
Tax ID 34-025-042-000-0000
Ownership Fee Simple
SqFt Source Estimated
Security Features Security System
Acceptable Financing Conventional, Cash, FHA, VA
Horse Property N
Listing Terms Conventional, Cash, FHA, VA
Financing Conventional,Cash,FHA,VA
Special Listing Condition Standard
Read Less Info
Want to know what your home might be worth? Contact us for a FREE valuation!

Our team is ready to help you sell your home for the highest possible price ASAP

Bought with Jodi L Waltz • Berkshire Hathaway HomeServices Homesale Realty

"My job is to find and attract mastery-based agents to the office, protect the culture, and make sure everyone is happy! "







