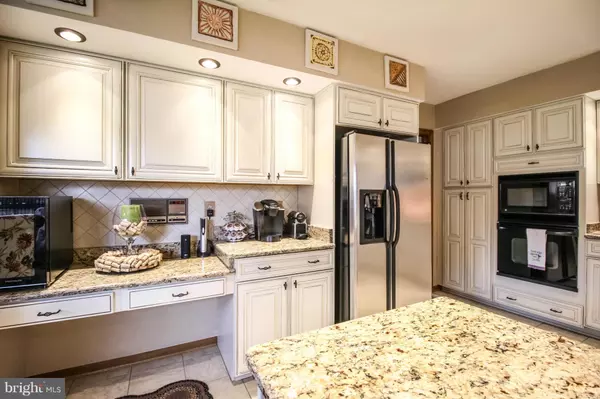$365,000
$367,000
0.5%For more information regarding the value of a property, please contact us for a free consultation.
4 Beds
4 Baths
3,004 SqFt
SOLD DATE : 06/09/2017
Key Details
Sold Price $365,000
Property Type Single Family Home
Sub Type Detached
Listing Status Sold
Purchase Type For Sale
Square Footage 3,004 sqft
Price per Sqft $121
Subdivision Terrace Hills
MLS Listing ID 1003743671
Sold Date 06/09/17
Style Dutch
Bedrooms 4
Full Baths 3
Half Baths 1
HOA Y/N N
Abv Grd Liv Area 3,004
Originating Board MRIS
Year Built 1984
Annual Tax Amount $3,159
Tax Year 2016
Lot Size 0.392 Acres
Acres 0.39
Property Description
CUSTOM BRICK TRI-LEVEL:New Price! THE TERRACE, 3000+ FABULOUS NEW KIT ADJOINS FAMILY RM W/BUILT INs, FP w/ HEATILATOR; NEW BAs W/CONTROLLED HEATED FLOORS, QUARTZ; MASTER W/LUXRAY SHOWER, HEATED TOWEL BAR & CUSTOM CLOSET; SUNKEN LV W/POCKET DOORS, SEP DR; 2nd FR/WORKOUT RM; CENTRAL VAC, NEWER 30-YR ROOF, ZONED HEATING, 2-CAC & 2-HW SYS; INVISIBLE FENCE, LAWN SERV THRU 2017, HOME WAR. NO CITY TAXES!
Location
State MD
County Washington
Zoning RU
Rooms
Other Rooms Living Room, Dining Room, Primary Bedroom, Bedroom 2, Bedroom 3, Bedroom 4, Kitchen, Family Room, Basement, Foyer, Study, Laundry
Basement Outside Entrance, Side Entrance, Connecting Stairway, Heated, Space For Rooms, Unfinished, Windows, Walkout Stairs, Daylight, Partial
Interior
Interior Features Breakfast Area, Family Room Off Kitchen, Kitchen - Island, Kitchen - Table Space, Dining Area, Kitchen - Eat-In, Combination Kitchen/Living, Primary Bath(s), Entry Level Bedroom, Built-Ins, Chair Railings, Upgraded Countertops, Window Treatments, Wainscotting, Recessed Lighting, Floor Plan - Open
Hot Water 60+ Gallon Tank, Electric, Multi-tank
Heating Forced Air, Ceiling, Programmable Thermostat, Zoned
Cooling Ceiling Fan(s), Central A/C, Programmable Thermostat, Whole House Exhaust Ventilation, Whole House Fan, Zoned
Fireplaces Number 1
Fireplaces Type Heatilator, Fireplace - Glass Doors, Mantel(s), Screen
Equipment Central Vacuum, Cooktop, Dishwasher, Disposal, Dryer, ENERGY STAR Refrigerator, ENERGY STAR Dishwasher, ENERGY STAR Clothes Washer, Icemaker, Intercom, Microwave, Oven - Self Cleaning, Oven - Wall, Surface Unit, Water Heater - High-Efficiency, Exhaust Fan, Range Hood, Washer
Fireplace Y
Window Features Bay/Bow,Screens,Storm
Appliance Central Vacuum, Cooktop, Dishwasher, Disposal, Dryer, ENERGY STAR Refrigerator, ENERGY STAR Dishwasher, ENERGY STAR Clothes Washer, Icemaker, Intercom, Microwave, Oven - Self Cleaning, Oven - Wall, Surface Unit, Water Heater - High-Efficiency, Exhaust Fan, Range Hood, Washer
Heat Source Electric, Oil
Exterior
Parking Features Garage - Side Entry, Garage Door Opener
Garage Spaces 2.0
Utilities Available Cable TV Available, Multiple Phone Lines
View Y/N Y
Water Access N
View Mountain
Roof Type Asphalt
Street Surface Paved
Accessibility None
Total Parking Spaces 2
Garage N
Private Pool N
Building
Story 3+
Foundation Crawl Space
Sewer Public Sewer
Water Public
Architectural Style Dutch
Level or Stories 3+
Additional Building Above Grade, Below Grade
Structure Type Dry Wall,9'+ Ceilings,Tray Ceilings
New Construction N
Schools
Elementary Schools Paramount
Middle Schools Northern
High Schools North Hagerstown
School District Washington County Public Schools
Others
Senior Community No
Tax ID 2227003044
Ownership Fee Simple
Security Features Intercom,Monitored,Carbon Monoxide Detector(s),Smoke Detector,Security System
Special Listing Condition Standard
Read Less Info
Want to know what your home might be worth? Contact us for a FREE valuation!

Our team is ready to help you sell your home for the highest possible price ASAP

Bought with Chris J Van Mol • Century 21 Redwood Realty
"My job is to find and attract mastery-based agents to the office, protect the culture, and make sure everyone is happy! "







