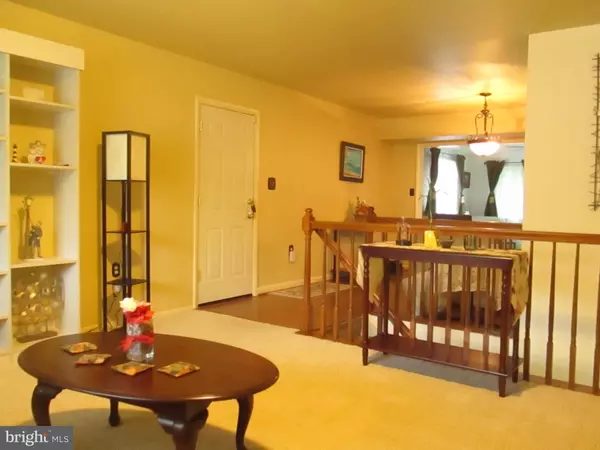$313,900
$308,900
1.6%For more information regarding the value of a property, please contact us for a free consultation.
3 Beds
3 Baths
8,292 Sqft Lot
SOLD DATE : 07/14/2017
Key Details
Sold Price $313,900
Property Type Single Family Home
Sub Type Detached
Listing Status Sold
Purchase Type For Sale
Subdivision Village Of Olde Mill
MLS Listing ID 1001316931
Sold Date 07/14/17
Style Ranch/Rambler
Bedrooms 3
Full Baths 1
Half Baths 2
HOA Y/N N
Originating Board MRIS
Year Built 1971
Annual Tax Amount $2,711
Tax Year 2016
Lot Size 8,292 Sqft
Acres 0.19
Property Description
Cul De Sac! Seclusion like this is in demand! Hurry to see this 3 bedroom, 1 full 2 half bath Rancher. Stroll into an open airy floor plan entering the living room,family room, dining and kitchen area. Spacious kitchen featuring stainless appliances with built in microwave. Walk from the laundry room onto vacation deck overlooking landscape fenced yard! Looks like a best seller! Call today!
Location
State MD
County Anne Arundel
Zoning R5
Rooms
Other Rooms Living Room, Primary Bedroom, Bedroom 2, Kitchen, Game Room, Family Room, Bedroom 1, Laundry, Utility Room
Basement Partially Finished, Sump Pump
Main Level Bedrooms 3
Interior
Interior Features Combination Kitchen/Dining, Built-Ins, Window Treatments, Primary Bath(s), Floor Plan - Open
Hot Water Natural Gas
Heating Forced Air
Cooling Ceiling Fan(s), Central A/C
Equipment Washer - Front Loading, Dryer - Front Loading, Microwave, Refrigerator, Oven/Range - Gas, Dishwasher, Disposal
Fireplace N
Window Features Storm
Appliance Washer - Front Loading, Dryer - Front Loading, Microwave, Refrigerator, Oven/Range - Gas, Dishwasher, Disposal
Heat Source Natural Gas
Exterior
Water Access N
Roof Type Asphalt
Accessibility None
Garage N
Private Pool N
Building
Story 2
Sewer Public Sewer
Water Public
Architectural Style Ranch/Rambler
Level or Stories 2
New Construction N
Schools
Elementary Schools Rippling Woods
High Schools Old Mill
School District Anne Arundel County Public Schools
Others
Senior Community No
Tax ID 020389808470403
Ownership Fee Simple
Security Features Security System,Monitored
Special Listing Condition Standard
Read Less Info
Want to know what your home might be worth? Contact us for a FREE valuation!

Our team is ready to help you sell your home for the highest possible price ASAP

Bought with Joseph A Balcar • EXIT Preferred Realty, LLC
"My job is to find and attract mastery-based agents to the office, protect the culture, and make sure everyone is happy! "







