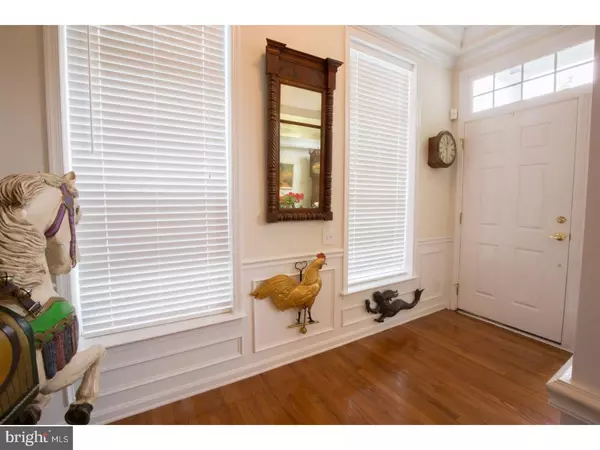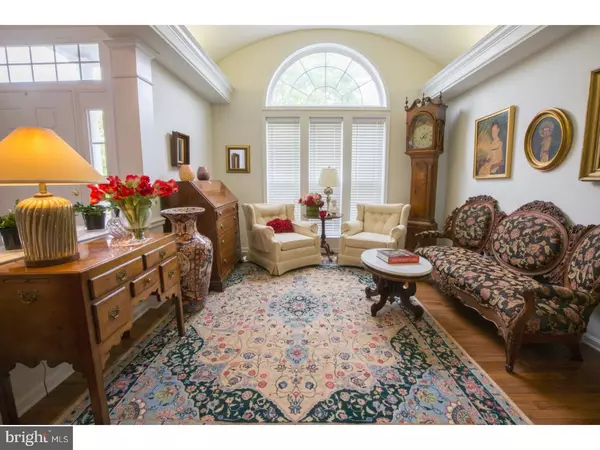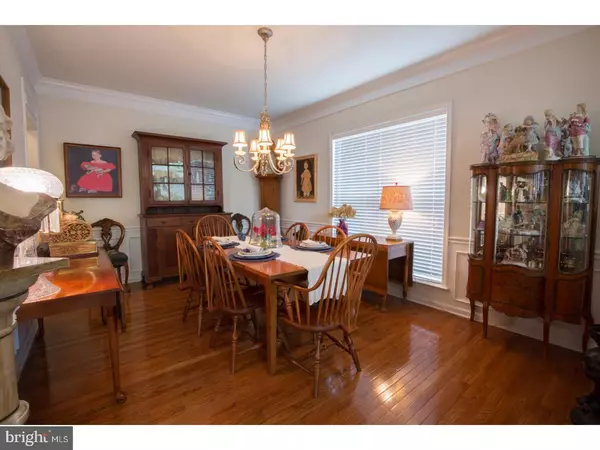$664,500
$679,000
2.1%For more information regarding the value of a property, please contact us for a free consultation.
3 Beds
4 Baths
7,134 Sqft Lot
SOLD DATE : 01/24/2018
Key Details
Sold Price $664,500
Property Type Single Family Home
Sub Type Detached
Listing Status Sold
Purchase Type For Sale
Subdivision Traditions At Wash
MLS Listing ID 1000242999
Sold Date 01/24/18
Style Traditional
Bedrooms 3
Full Baths 2
Half Baths 2
HOA Fees $241/mo
HOA Y/N Y
Originating Board TREND
Year Built 2004
Annual Tax Amount $8,424
Tax Year 2017
Lot Size 7,134 Sqft
Acres 0.16
Lot Dimensions 55X129
Property Description
Walk up to this rarely offered Mayfield model, the largest in Traditions, on the EP Henry pavers with Ironwork railings. This gracious home features a 2-story foyer opening to the living and dining rooms with a cathedral ceiling to the second-floor loft. Beautiful hardwood floors flow throughout the entire first floor. The gourmet kitchen with GE Profile stainless steel appliances includes 42" cherry cabinets, Corian countertops, center island, and pantry. The kitchen adjoins the breakfast nook and family room with marble fireplace, and looks out to the large multi-level EP Henry patio. The open floor plan and large sliding glass doors bring in lots of light and invites you to enjoy outdoor living on the patio landscaped for privacy. The master bedroom includes a tray ceiling with fan, sitting area and large walk in closet. The upstairs loft, used as an office and reading room includes recessed and pendant lighting, two bedrooms and a full bath. The finished basement has brand new carpet, a huge walk-in closet, recessed lighting, large half bath, mud room and walk-up stairs to the back patio. Features include 9 foot ceilings, custom crown molding, wainscoting, security system, Larson security storm doors, attached 2 car garage, Shelf Genie cabinets, all light fixtures, all window treatments, ceiling fans, and Sunesta awning. Enjoy the Clubhouse with all its amenities and Traditions easy going life style. Furniture for sale. Owner is a licensed PA agent.
Location
State PA
County Bucks
Area Upper Makefield Twp (10147)
Zoning CM
Rooms
Other Rooms Living Room, Dining Room, Primary Bedroom, Bedroom 2, Kitchen, Family Room, Bedroom 1, Laundry, Loft, Other, Attic
Basement Full, Outside Entrance, Drainage System, Fully Finished
Interior
Interior Features Primary Bath(s), Kitchen - Island, Butlers Pantry, Ceiling Fan(s), Stall Shower, Dining Area
Hot Water Natural Gas
Heating Forced Air
Cooling Central A/C
Flooring Wood, Fully Carpeted, Tile/Brick
Fireplaces Number 1
Equipment Cooktop, Built-In Range, Oven - Wall, Oven - Self Cleaning, Dishwasher, Disposal, Built-In Microwave
Fireplace Y
Appliance Cooktop, Built-In Range, Oven - Wall, Oven - Self Cleaning, Dishwasher, Disposal, Built-In Microwave
Heat Source Natural Gas
Laundry Main Floor
Exterior
Exterior Feature Patio(s)
Parking Features Inside Access, Garage Door Opener
Garage Spaces 4.0
Utilities Available Cable TV
Amenities Available Swimming Pool, Club House
Water Access N
Roof Type Pitched,Shingle
Accessibility None
Porch Patio(s)
Total Parking Spaces 4
Garage N
Building
Lot Description Level, Front Yard, Rear Yard
Story 1.5
Foundation Concrete Perimeter
Sewer Public Sewer
Water Public
Architectural Style Traditional
Level or Stories 1.5
Structure Type Cathedral Ceilings,9'+ Ceilings
New Construction N
Schools
School District Council Rock
Others
Pets Allowed Y
HOA Fee Include Pool(s),Common Area Maintenance,Lawn Maintenance,Snow Removal,Trash
Senior Community Yes
Tax ID 47-034-206
Ownership Fee Simple
Security Features Security System
Pets Allowed Case by Case Basis
Read Less Info
Want to know what your home might be worth? Contact us for a FREE valuation!

Our team is ready to help you sell your home for the highest possible price ASAP

Bought with Jay E Epstein • Keller Williams Real Estate - Newtown
"My job is to find and attract mastery-based agents to the office, protect the culture, and make sure everyone is happy! "







