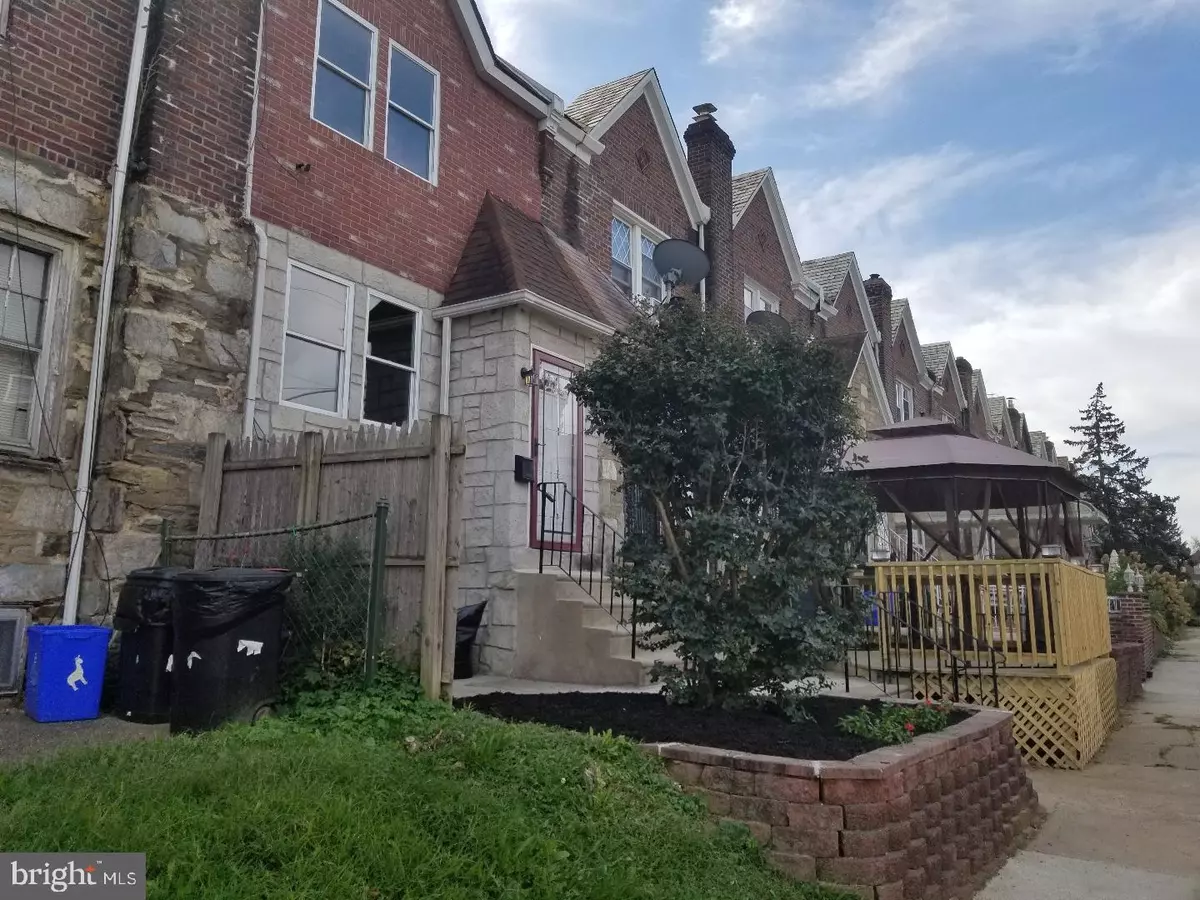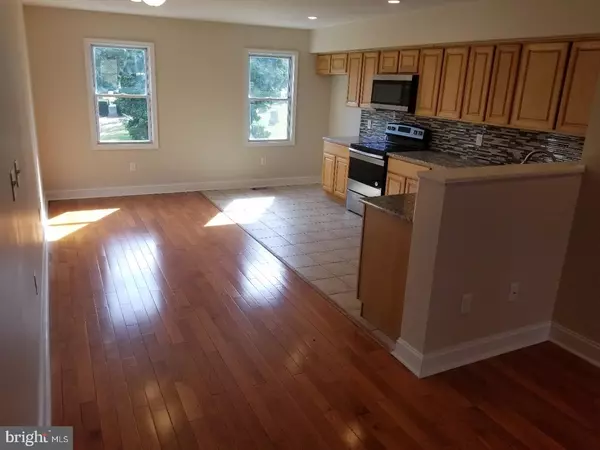$180,000
$189,900
5.2%For more information regarding the value of a property, please contact us for a free consultation.
3 Beds
2 Baths
1,672 SqFt
SOLD DATE : 12/30/2017
Key Details
Sold Price $180,000
Property Type Townhouse
Sub Type Interior Row/Townhouse
Listing Status Sold
Purchase Type For Sale
Square Footage 1,672 sqft
Price per Sqft $107
Subdivision West Oak Lane
MLS Listing ID 1001718825
Sold Date 12/30/17
Style AirLite
Bedrooms 3
Full Baths 1
Half Baths 1
HOA Y/N N
Abv Grd Liv Area 1,672
Originating Board TREND
Year Built 2006
Annual Tax Amount $1,669
Tax Year 2017
Lot Size 1,353 Sqft
Acres 0.03
Lot Dimensions 16X85
Property Description
Amazing new home built in 2006 and completely redone again in 2017. Larger that other homes on the block and in the area. As you enter the front door, you will be surprised by how large and open the Living area is. Living room and connected dining room have beautiful hardwood floors, there is a large open kitchen with light maple wood cabinets, granite countertops, stainless steel appliances and elegant ceramic backsplash. Second floor offers exceptionally large bedrooms, large hallway and ceramic tiled bathroom. Basement is finished with half bath and oversized garage. 200AMP electric and Central Air. Seller is offering 12 months AHS Home Warranty and 5 year conditional roof warranty. This property is close to main roads (RT.309, 611, 73 and RT.1) public transportation, hospitals, shopping, and only minutes from center city. You can't buy another home like this one in this area. Don't waste any time and set up an appointment before it's gone.
Location
State PA
County Philadelphia
Area 19126 (19126)
Zoning RSA5
Rooms
Other Rooms Living Room, Dining Room, Primary Bedroom, Bedroom 2, Kitchen, Family Room, Bedroom 1
Basement Full, Outside Entrance, Fully Finished
Interior
Interior Features Kitchen - Eat-In
Hot Water Electric
Heating Electric, Heat Pump - Electric BackUp, Forced Air
Cooling Central A/C
Flooring Wood, Fully Carpeted, Tile/Brick
Fireplace N
Heat Source Electric
Laundry Basement
Exterior
Exterior Feature Patio(s)
Garage Spaces 1.0
Water Access N
Accessibility None
Porch Patio(s)
Attached Garage 1
Total Parking Spaces 1
Garage Y
Building
Lot Description Front Yard
Story 2
Foundation Concrete Perimeter
Sewer Public Sewer
Water Public
Architectural Style AirLite
Level or Stories 2
Additional Building Above Grade
New Construction N
Schools
School District The School District Of Philadelphia
Others
Senior Community No
Tax ID 101058300
Ownership Fee Simple
Read Less Info
Want to know what your home might be worth? Contact us for a FREE valuation!

Our team is ready to help you sell your home for the highest possible price ASAP

Bought with Donna M Murph • Realty Mark Cityscape
"My job is to find and attract mastery-based agents to the office, protect the culture, and make sure everyone is happy! "







