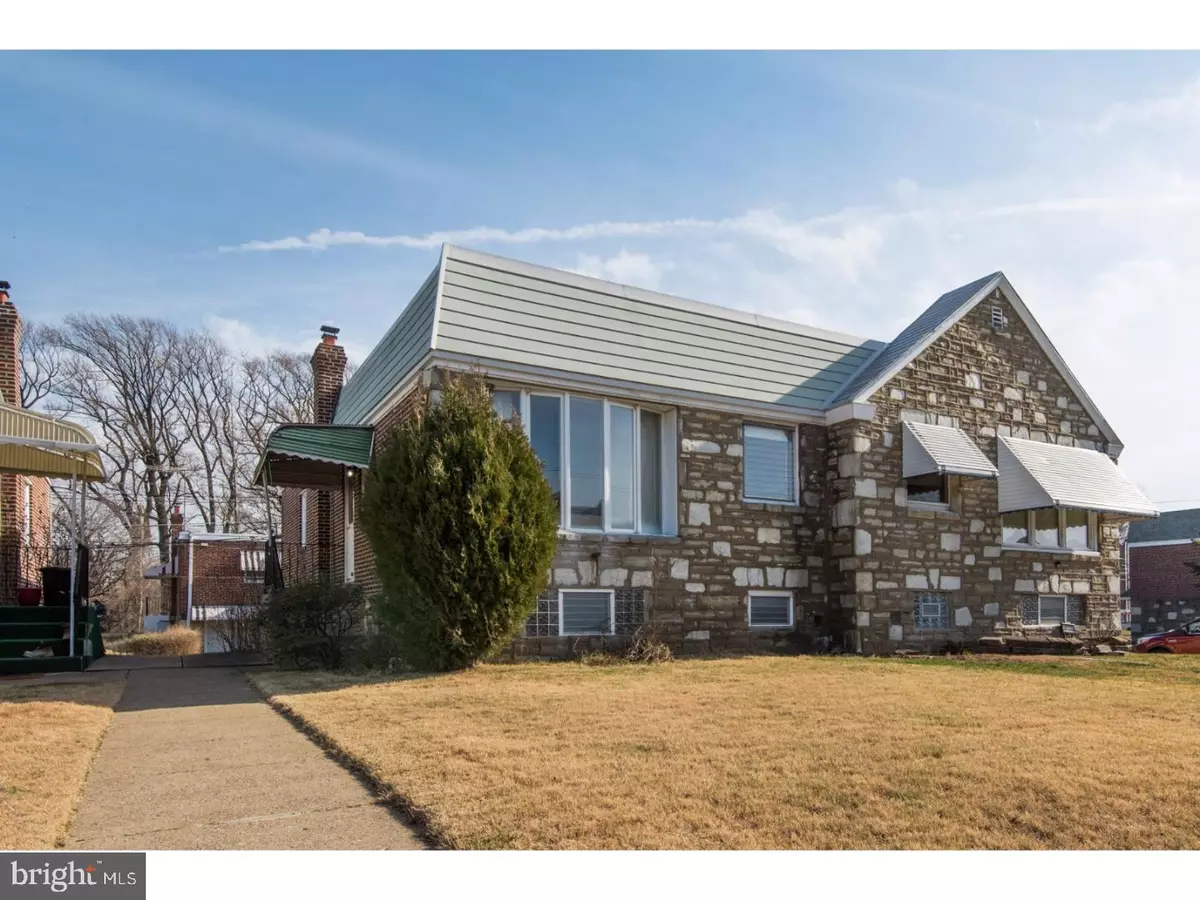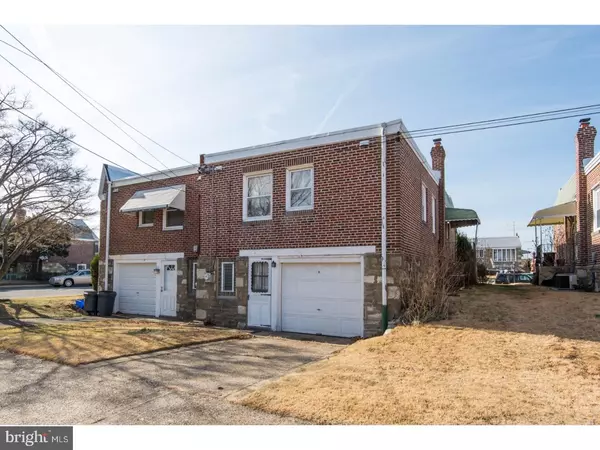$165,000
$160,000
3.1%For more information regarding the value of a property, please contact us for a free consultation.
3 Beds
2 Baths
1,025 SqFt
SOLD DATE : 04/12/2017
Key Details
Sold Price $165,000
Property Type Single Family Home
Sub Type Twin/Semi-Detached
Listing Status Sold
Purchase Type For Sale
Square Footage 1,025 sqft
Price per Sqft $160
Subdivision Lexington Park
MLS Listing ID 1003223617
Sold Date 04/12/17
Style Tudor
Bedrooms 3
Full Baths 1
Half Baths 1
HOA Y/N N
Abv Grd Liv Area 1,025
Originating Board TREND
Year Built 1955
Annual Tax Amount $2,329
Tax Year 2017
Lot Size 2,992 Sqft
Acres 0.07
Lot Dimensions 28X105
Property Description
This beautiful ranch style home with CENTRAL AIR and ONE CAR GARAGE has much to offer and is less than one block from Pennypack Park!! Enjoy a nice walk to the park on those warm days or fishing by the creek. The entire first floor has all hardwood floors. The living room and dining room create an open floor plan concept with many windows to allow the natural light to flow throughout the home. The kitchen has maple cabinets and enough space to hold a kitchen table. The kitchen has a nice flow for the folks that like to cook! Walk down the hallway and you will pass multiple closets and find 3 nicely sized bedrooms and one full bathroom with a skylight. The stairs for the finished basement are located off the dining room. In the basement you will find a second kitchen, a faux fireplace, living room, a half bath with room to install a shower and an access door to the rear yard and garage area. This home has endless possibilities and lots of space for entertaining. This home is conveniently located near schools and shopping, too. Don't wait any longer, make your appointment today!!
Location
State PA
County Philadelphia
Area 19152 (19152)
Zoning RSA3
Rooms
Other Rooms Living Room, Dining Room, Primary Bedroom, Bedroom 2, Kitchen, Family Room, Bedroom 1, Laundry
Basement Partial
Interior
Interior Features Kitchen - Eat-In
Hot Water Natural Gas
Heating Gas
Cooling Central A/C
Flooring Wood
Fireplaces Number 1
Fireplace Y
Heat Source Natural Gas
Laundry Basement
Exterior
Garage Spaces 1.0
Water Access N
Accessibility None
Attached Garage 1
Total Parking Spaces 1
Garage Y
Building
Story 1
Sewer Public Sewer
Water Public
Architectural Style Tudor
Level or Stories 1
Additional Building Above Grade
New Construction N
Schools
School District The School District Of Philadelphia
Others
Senior Community No
Tax ID 641094600
Ownership Fee Simple
Read Less Info
Want to know what your home might be worth? Contact us for a FREE valuation!

Our team is ready to help you sell your home for the highest possible price ASAP

Bought with Paul Stepchin • Elite Home Realty Inc
"My job is to find and attract mastery-based agents to the office, protect the culture, and make sure everyone is happy! "







