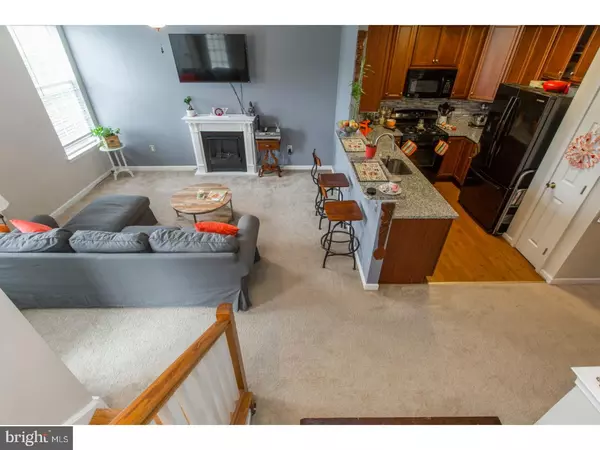$299,000
$299,000
For more information regarding the value of a property, please contact us for a free consultation.
3 Beds
3 Baths
1,367 SqFt
SOLD DATE : 06/13/2017
Key Details
Sold Price $299,000
Property Type Townhouse
Sub Type Interior Row/Townhouse
Listing Status Sold
Purchase Type For Sale
Square Footage 1,367 sqft
Price per Sqft $218
Subdivision Brewerytown
MLS Listing ID 1003246425
Sold Date 06/13/17
Style Traditional
Bedrooms 3
Full Baths 3
HOA Fees $225/mo
HOA Y/N N
Abv Grd Liv Area 1,367
Originating Board TREND
Year Built 2006
Annual Tax Amount $357
Tax Year 2017
Property Description
Here's the opportunity to make your move to the Brewerytown section of the city! This 3 bedroom townhouse is in a gated community and offers many comforts with a convenient location in a growing neighborhood where many new homes and businesses are popping up. Close to center city, public transportation, major roadways, and attractions. If you are tired of looking for a parking spot, here you can park your car in the garage and also have room for an additional car in the driveway. The exterior is maintenance free and covered by the low monthly dues, so there's no yard work or snow removal for you to do. Inside enjoy the spacious layout which offers an open floor plan in the main living area. The kitchen has upgraded cabinetry with recently installed granite countertops with breakfast bar and undermount sink. Access the balcony from the living room and enjoy your own private outdoor space. All bedrooms are equipped with ceiling fans, ample closet space, and cable access. The master suite has it's own private bathroom with walk-in shower and double sinks, vaulted ceiling, and walk in closet. The third bedroom located in the 4th floor loft space is very large and offers many additional uses. Ample additional storage space is located in the garage and utility rooms. Enjoy 1 year of low taxes on the remaining 10 year tax abatement! Owner is a PA Licensed Real Estate Agent.
Location
State PA
County Philadelphia
Area 19121 (19121)
Zoning RSA5
Rooms
Other Rooms Living Room, Dining Room, Primary Bedroom, Bedroom 2, Kitchen, Family Room, Bedroom 1
Interior
Interior Features Ceiling Fan(s), Sprinkler System, Intercom, Stall Shower, Breakfast Area
Hot Water Natural Gas
Heating Gas, Forced Air
Cooling Central A/C
Flooring Wood, Fully Carpeted, Tile/Brick
Fireplace N
Window Features Energy Efficient
Heat Source Natural Gas
Laundry Lower Floor
Exterior
Exterior Feature Balcony
Garage Inside Access, Garage Door Opener
Garage Spaces 3.0
Utilities Available Cable TV
Waterfront N
Water Access N
Roof Type Shingle
Accessibility None
Porch Balcony
Parking Type Attached Garage, Other
Attached Garage 1
Total Parking Spaces 3
Garage Y
Building
Story 3+
Foundation Slab
Sewer Public Sewer
Water Public
Architectural Style Traditional
Level or Stories 3+
Additional Building Above Grade
Structure Type Cathedral Ceilings
New Construction N
Schools
School District The School District Of Philadelphia
Others
Pets Allowed Y
HOA Fee Include Common Area Maintenance,Ext Bldg Maint,Lawn Maintenance,Snow Removal
Senior Community No
Tax ID 888290184
Ownership Condominium
Security Features Security System
Acceptable Financing Conventional
Listing Terms Conventional
Financing Conventional
Pets Description Case by Case Basis
Read Less Info
Want to know what your home might be worth? Contact us for a FREE valuation!

Our team is ready to help you sell your home for the highest possible price ASAP

Bought with Rebecca M Krevitz • BHHS Fox & Roach-Jenkintown

"My job is to find and attract mastery-based agents to the office, protect the culture, and make sure everyone is happy! "







